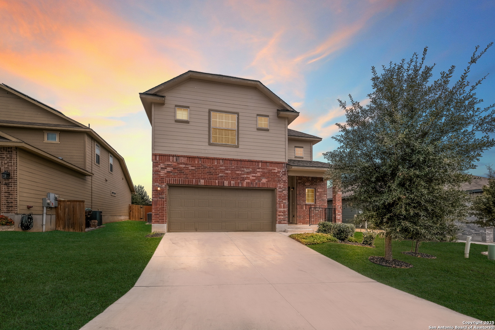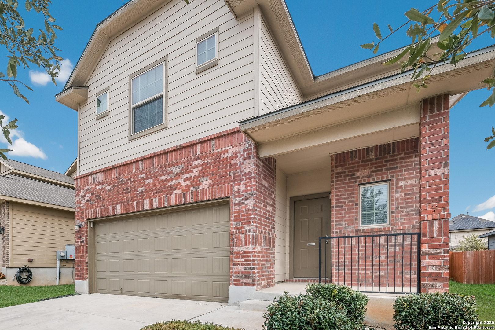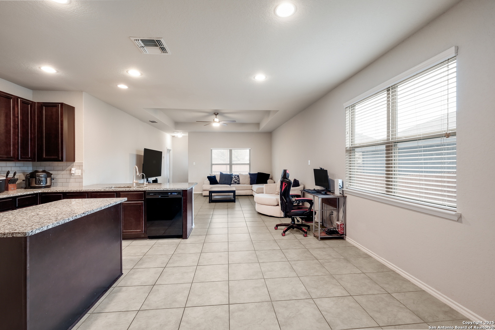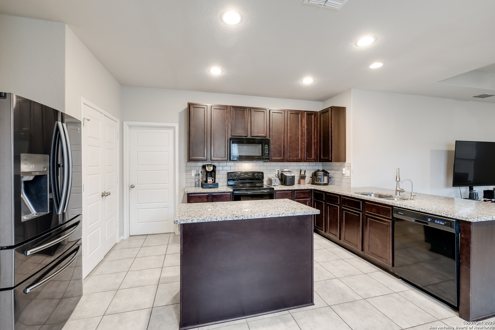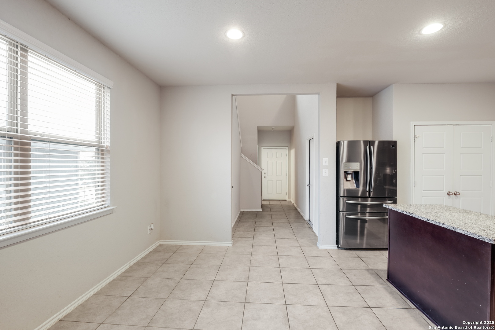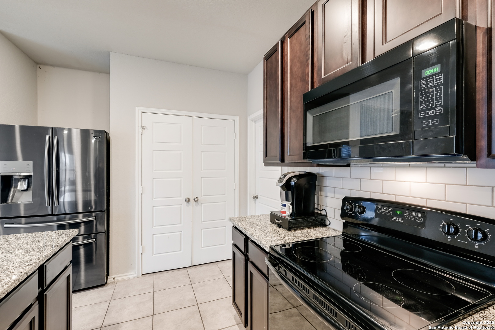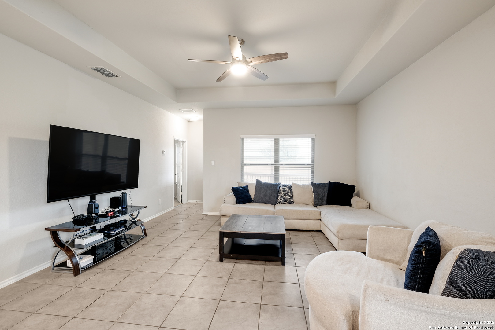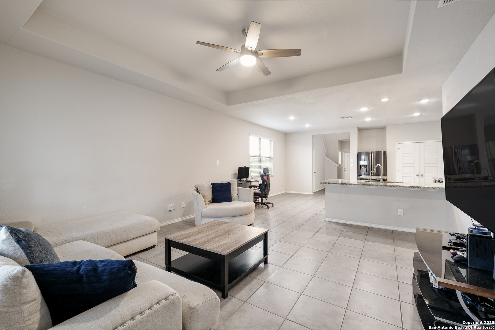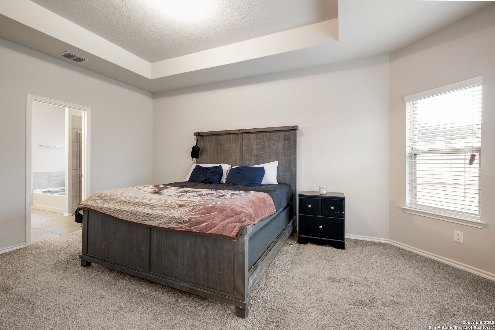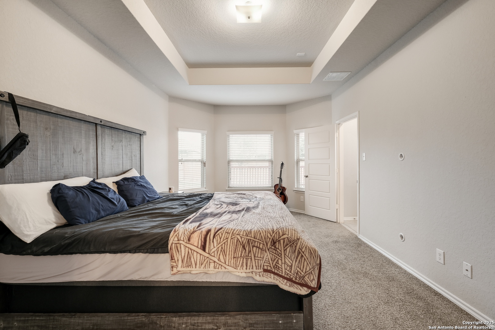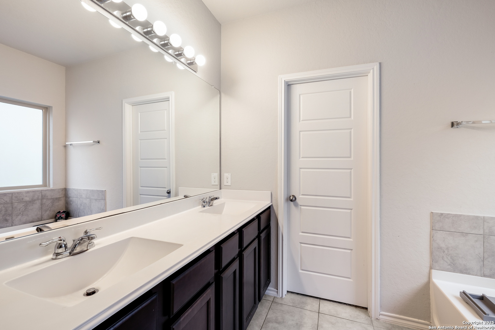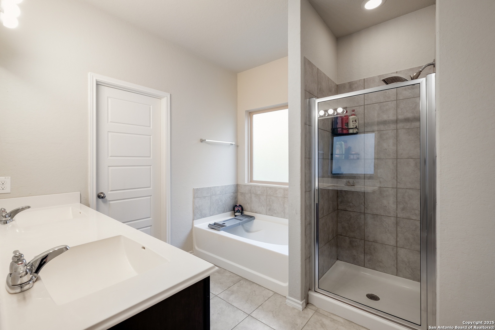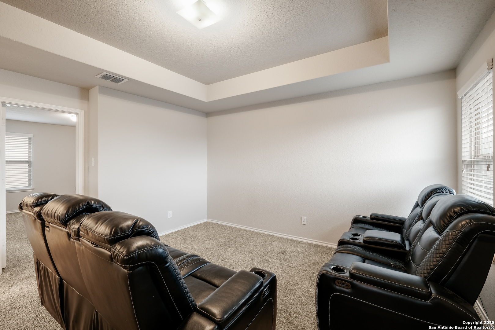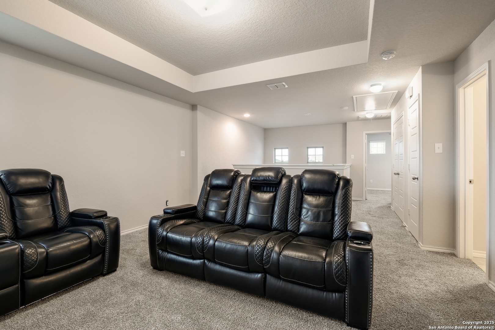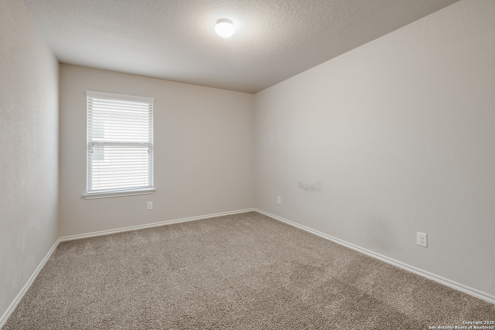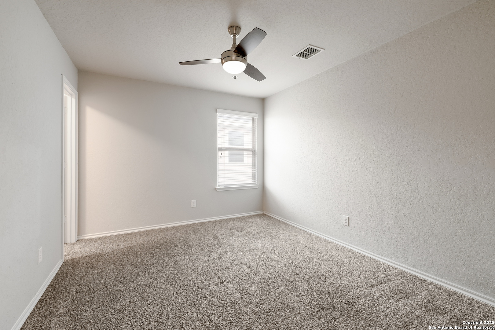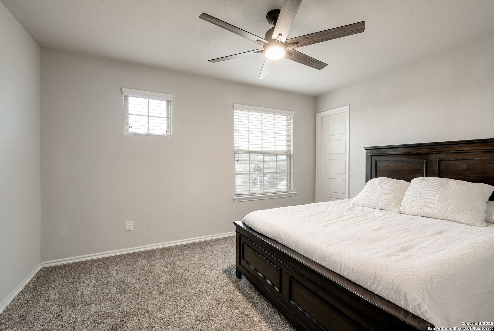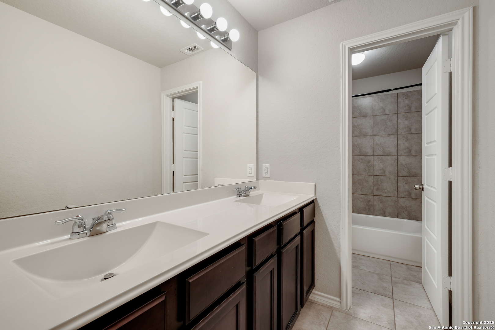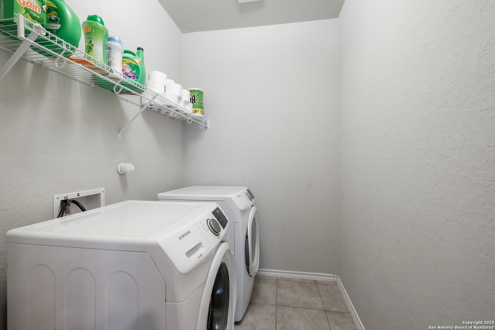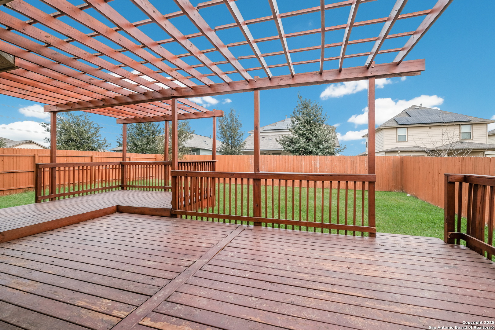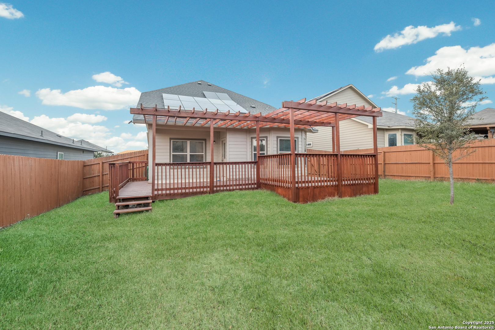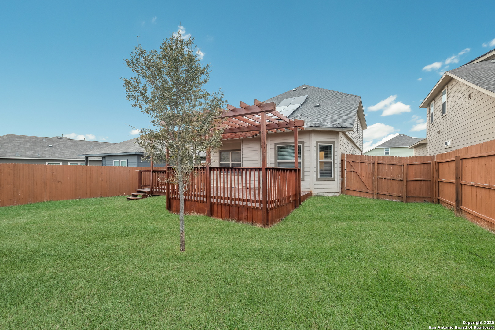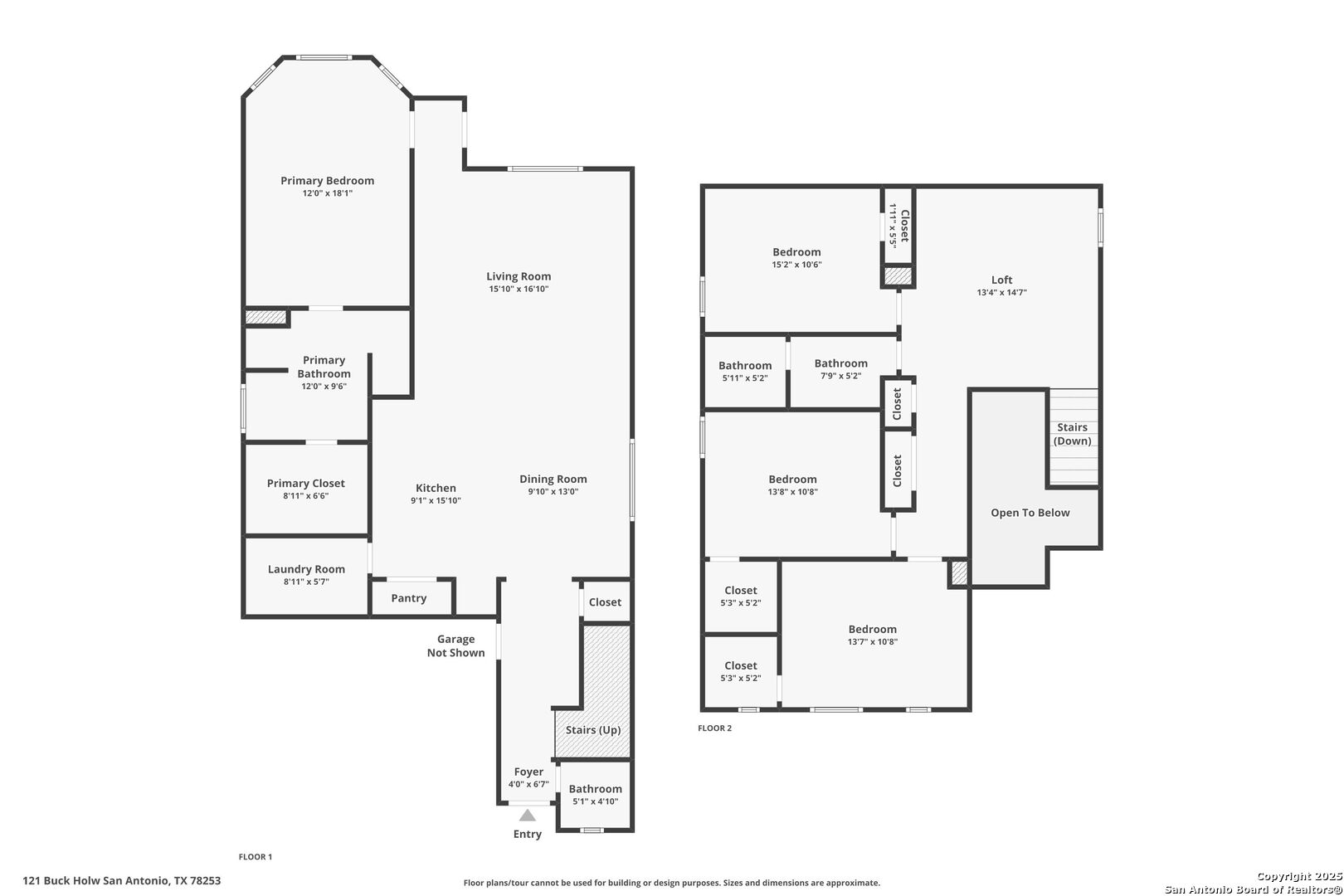Property Details
BUCK HOLW
San Antonio, TX 78253
$310,000
4 BD | 3 BA | 2,175 SqFt
Property Description
Welcome to this stunning 4-bedroom, 2.5-bathroom home, built in 2018 and designed with modern comfort and efficiency in mind! The spacious primary suite is conveniently located on the main floor and features a luxurious shower and tub combo, offering the perfect retreat after a long day. Upstairs, you'll find three generously sized bedrooms and a versatile loft, ideal for a home office, game room, or additional living space. Step outside to a beautifully designed backyard oasis with a patio and deck, perfect for entertaining or simply enjoying the Texas sunsets. This move-in-ready home offers comfort, style, and incredible value! Don't miss out-schedule your showing today! This home also features energy-saving solar panels, providing significant savings on your electricity bills each month - a fantastic benefit for the new homeowner!
Property Details
- Status:Available
- Type:Residential (Purchase)
- MLS #:1835245
- Year Built:2018
- Sq. Feet:2,175
Community Information
- Address:121 BUCK HOLW San Antonio, TX 78253
- County:Medina
- City:San Antonio
- Subdivision:HUNTERS RANCH
- Zip Code:78253
School Information
- School System:Medina Valley I.S.D.
- High School:Medina Valley
- Middle School:Loma Alta
- Elementary School:Potranco
Features / Amenities
- Total Sq. Ft.:2,175
- Interior Features:Two Living Area, Game Room, Utility Room Inside, High Ceilings, Open Floor Plan, Cable TV Available, High Speed Internet, Laundry Main Level, Walk in Closets
- Fireplace(s): Not Applicable
- Floor:Carpeting, Ceramic Tile
- Inclusions:Washer Connection, Dryer Connection, Microwave Oven, Stove/Range, Disposal, Dishwasher, Ice Maker Connection, Vent Fan, Smoke Alarm, Electric Water Heater, Smooth Cooktop, Solid Counter Tops
- Master Bath Features:Tub/Shower Separate, Double Vanity, Garden Tub
- Exterior Features:Patio Slab, Covered Patio, Deck/Balcony, Privacy Fence, Double Pane Windows
- Cooling:One Central
- Heating Fuel:Electric
- Heating:Central
- Master:17x15
- Bedroom 2:14x12
- Bedroom 3:13x12
- Bedroom 4:12x11
- Kitchen:14x12
Architecture
- Bedrooms:4
- Bathrooms:3
- Year Built:2018
- Stories:2
- Style:Two Story
- Roof:Composition
- Foundation:Slab
- Parking:Two Car Garage
Property Features
- Neighborhood Amenities:None
- Water/Sewer:Water System, Sewer System
Tax and Financial Info
- Proposed Terms:Conventional, FHA, VA, TX Vet, Cash
- Total Tax:5936.92
4 BD | 3 BA | 2,175 SqFt

