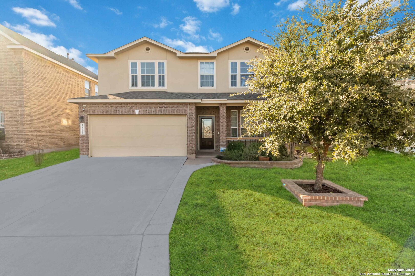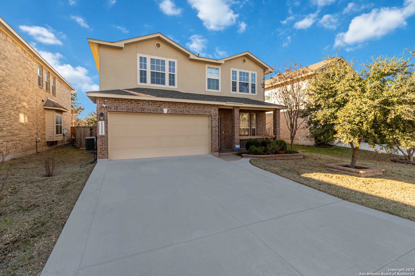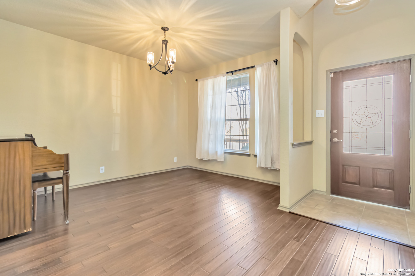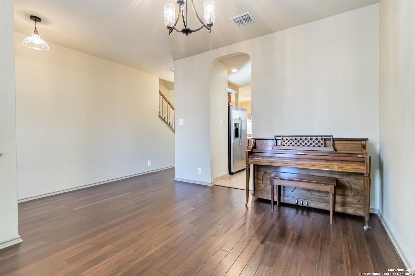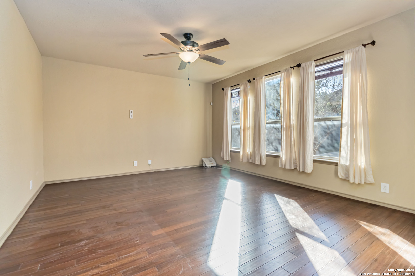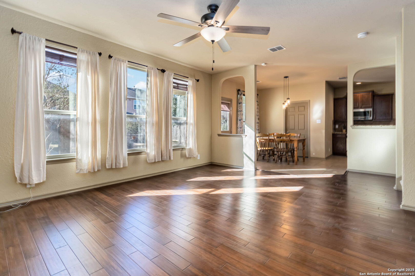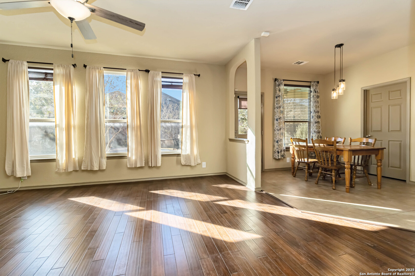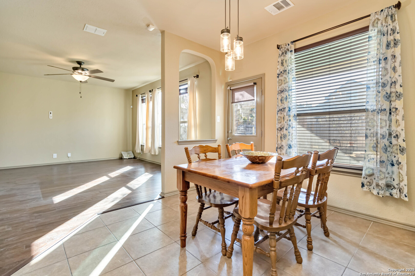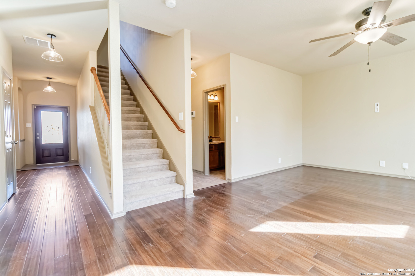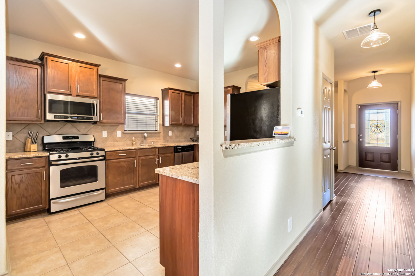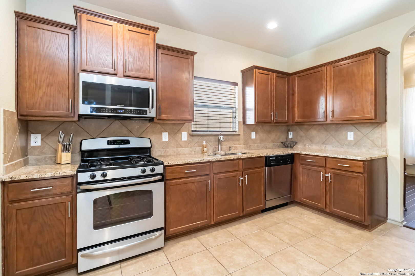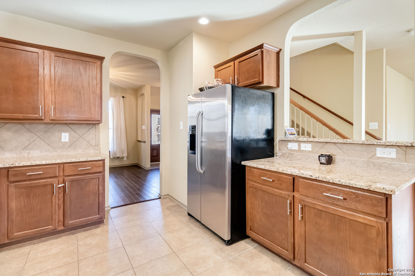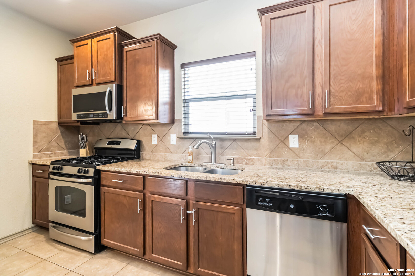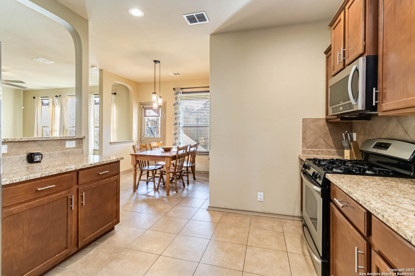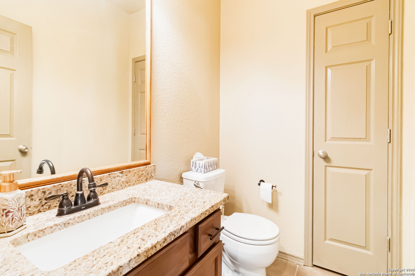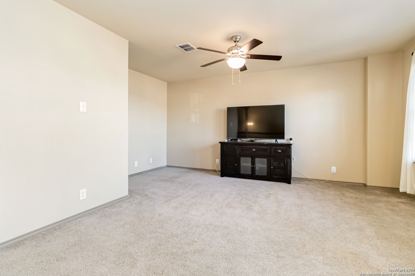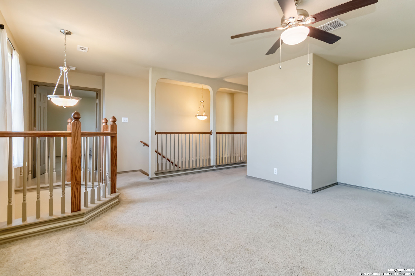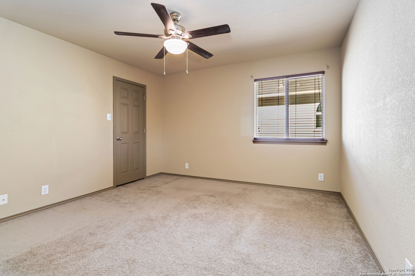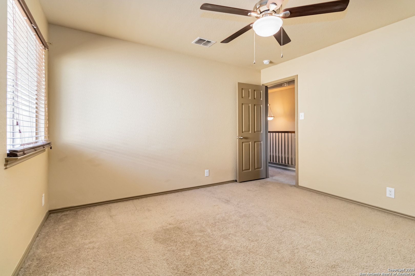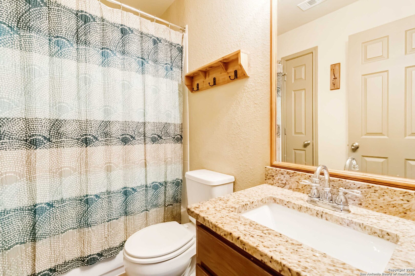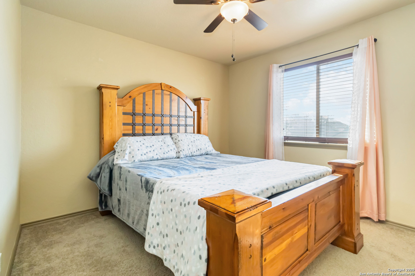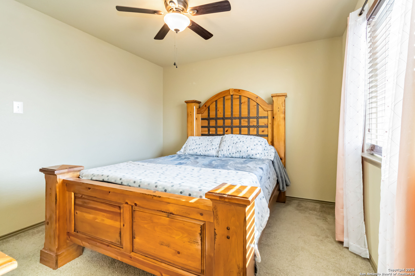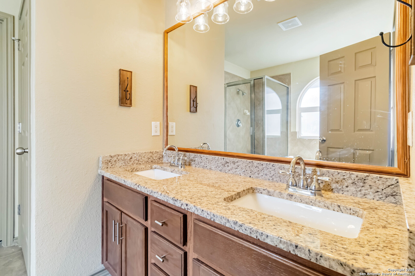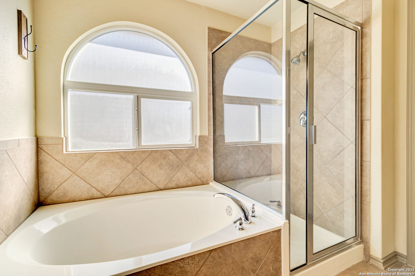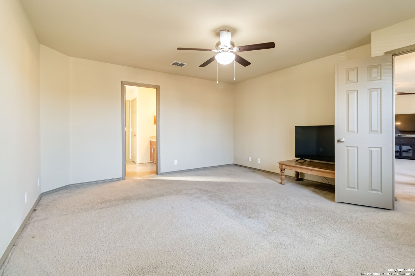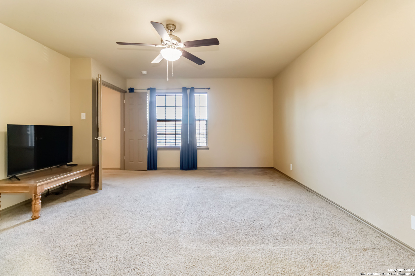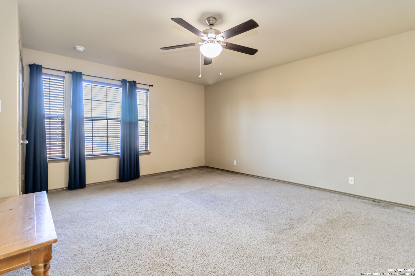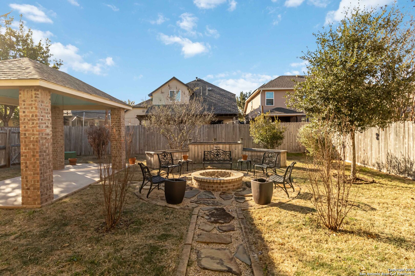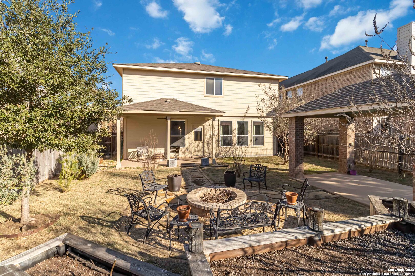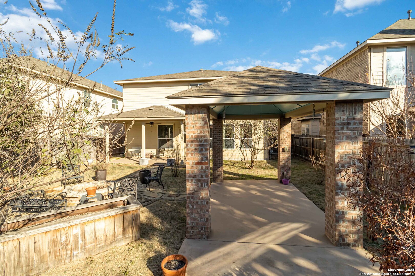Property Details
OLD STILLWATER
San Antonio, TX 78254
$375,000
3 BD | 3 BA | 2,087 SqFt
Property Description
Welcome to this beautiful home nestled in the highly desirable community of Stillwater Ranch. As a previous D.R. Horton model home, it includes 3 bedrooms, all with walk-in closets, 2.5 baths and a game room. The home features a security system, upgraded granite counter tops, light fixtures, bamboo wood floors and a beautifully landscaped backyard with a large covered patio and fire pit. The amenity center includes 2 pools - one with a splash pad for the littles, jogging trails, indoor gym area, basketball and tennis courts and a playground. Conveniently located near grocery stores, shops, restaurants and the coveted NISD schools. Don't miss your opportunity to own this meticulously maintained home! Schedule your showing today!
Property Details
- Status:Available
- Type:Residential (Purchase)
- MLS #:1835265
- Year Built:2010
- Sq. Feet:2,087
Community Information
- Address:12350 OLD STILLWATER San Antonio, TX 78254
- County:Bexar
- City:San Antonio
- Subdivision:STILLWATER RANCH
- Zip Code:78254
School Information
- School System:Northside
- High School:Sotomayor High School
- Middle School:FOLKS
- Elementary School:Scarborough
Features / Amenities
- Total Sq. Ft.:2,087
- Interior Features:One Living Area, Eat-In Kitchen, Walk-In Pantry, Game Room, Utility Room Inside, All Bedrooms Upstairs, Cable TV Available, High Speed Internet, Laundry Main Level, Walk in Closets
- Fireplace(s): Not Applicable
- Floor:Carpeting, Ceramic Tile, Wood
- Inclusions:Ceiling Fans, Washer Connection, Dryer Connection, Microwave Oven, Stove/Range, Gas Cooking, Disposal, Dishwasher, Ice Maker Connection, Pre-Wired for Security, Electric Water Heater, Solid Counter Tops
- Master Bath Features:Tub/Shower Separate, Double Vanity, Garden Tub
- Cooling:One Central
- Heating Fuel:Electric
- Heating:Central
- Master:16x13
- Bedroom 2:12x12
- Bedroom 3:12x12
- Dining Room:13x10
- Kitchen:8x8
Architecture
- Bedrooms:3
- Bathrooms:3
- Year Built:2010
- Stories:2
- Style:Two Story
- Roof:Composition
- Foundation:Slab
- Parking:Two Car Garage
Property Features
- Neighborhood Amenities:Controlled Access, Pool, Tennis, Park/Playground, Jogging Trails, Basketball Court
- Water/Sewer:Water System
Tax and Financial Info
- Proposed Terms:Conventional, FHA, VA, Cash
- Total Tax:5789.9
3 BD | 3 BA | 2,087 SqFt

