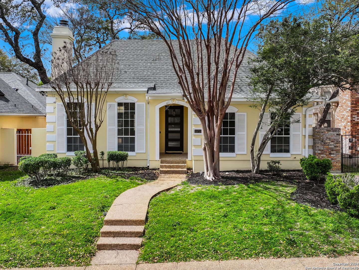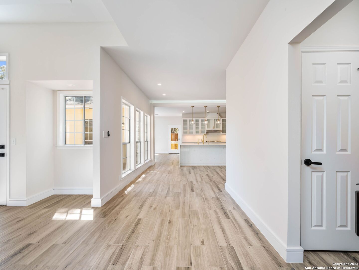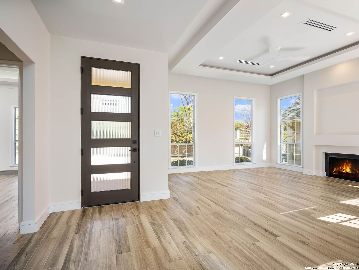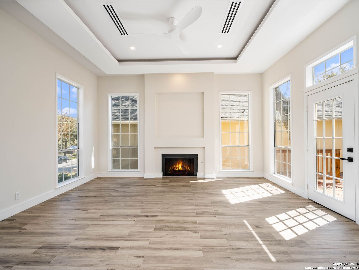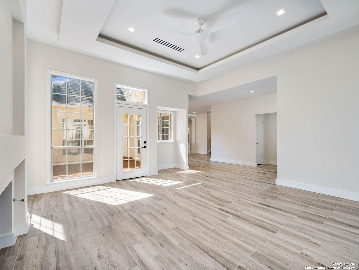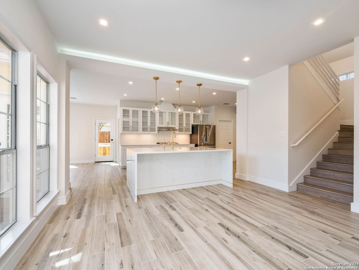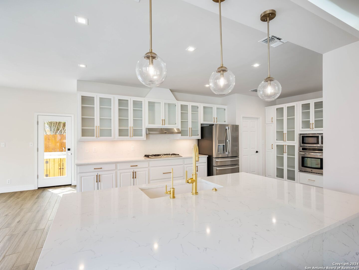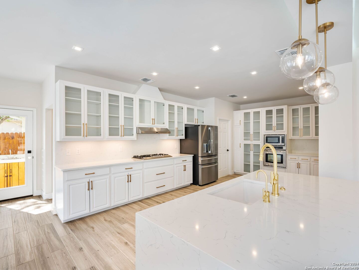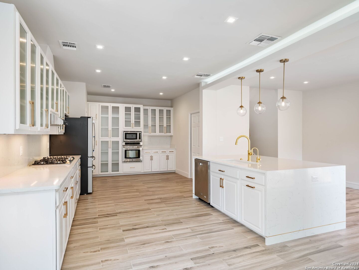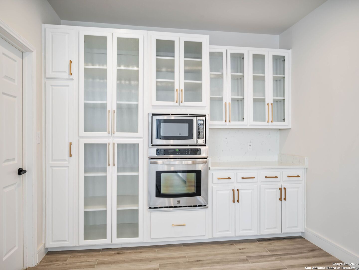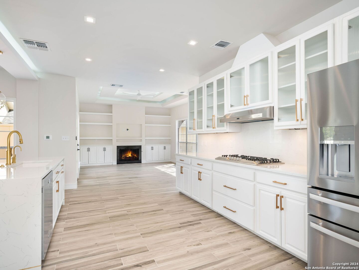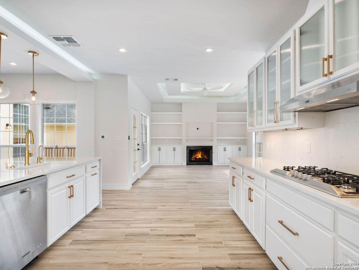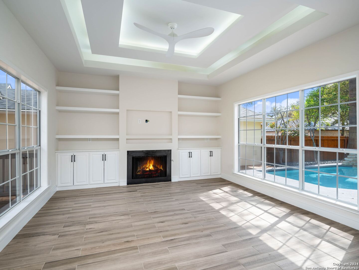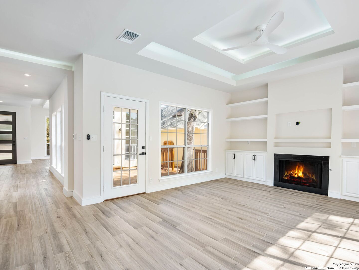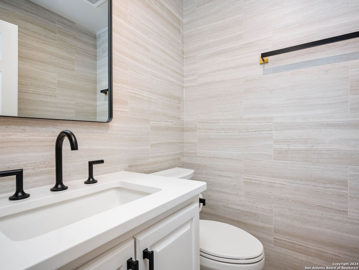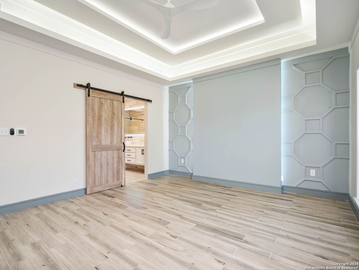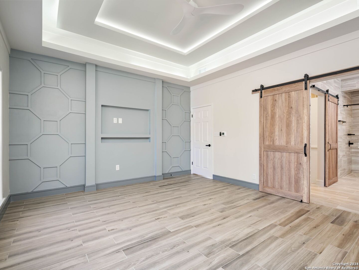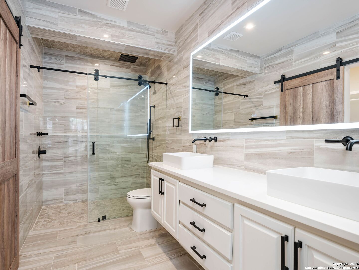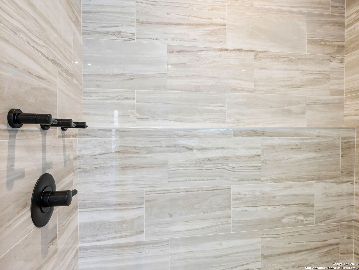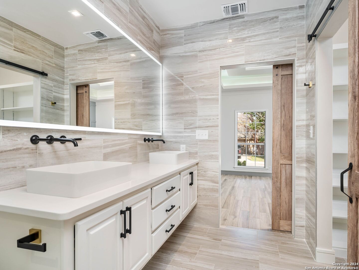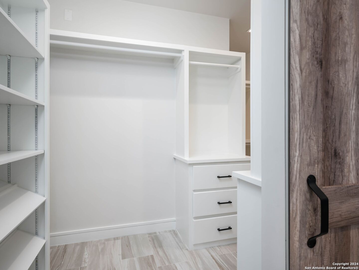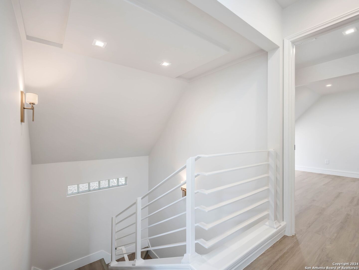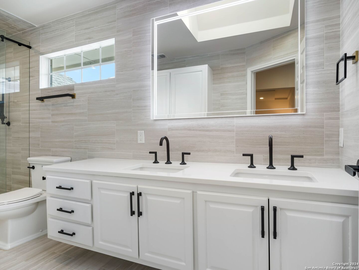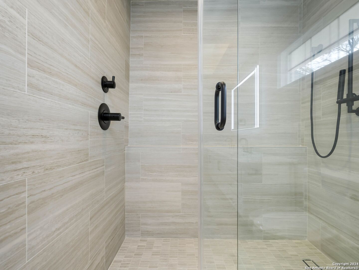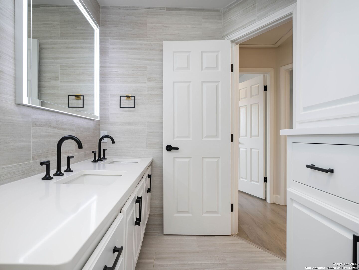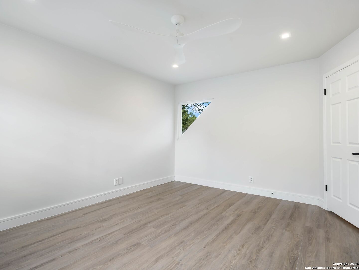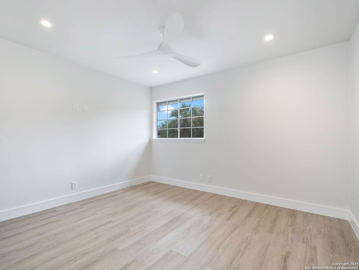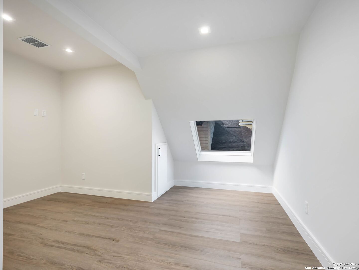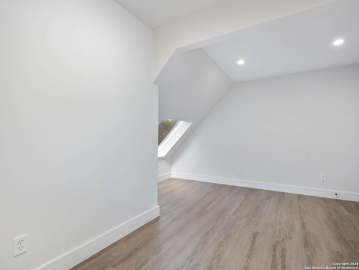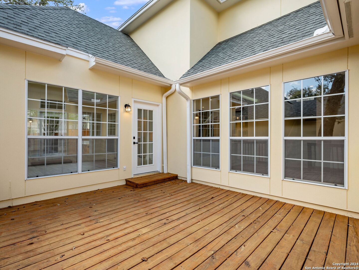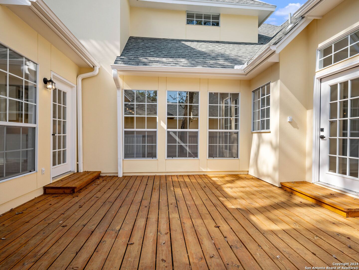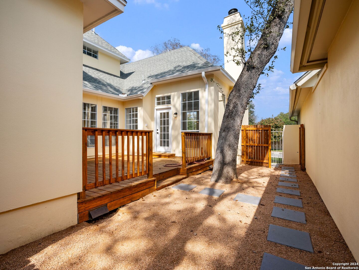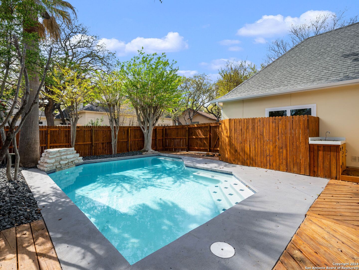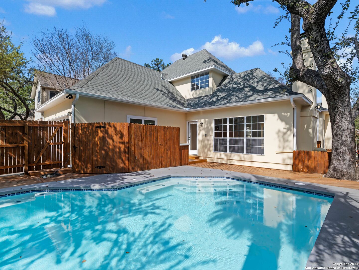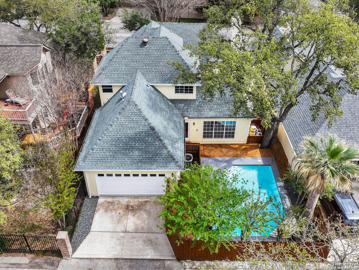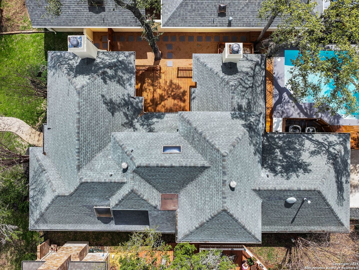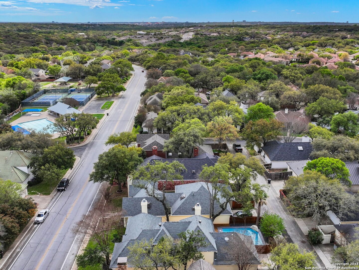Property Details
DEER CRST
San Antonio, TX 78248
$719,900
4 BD | 3 BA | 2,640 SqFt
Property Description
Introducing a beautifully updated home in the desirable Deerfield area, completely renovated from the ground up with meticulous attention to detail. This property seamlessly blends modern style with classic charm, featuring four spacious bedrooms, and two and a half bathrooms, and providing ample space for a comfortable lifestyle. The open floor plan connects the living areas effortlessly, making it perfect for both relaxing and hosting gatherings. High-quality materials and finishes are evident throughout the home, from the stunning kitchen equipped with state-of-the-art appliances and custom cabinets to the cozy living room boasting a stylish fireplace. The master bedroom serves as a peaceful retreat, complete with a luxurious bathroom that features high-end fixtures, a spa-like shower, and double sinks. Three additional bedrooms offer flexibility for family, guests, or a home office setup. Outside, the private backyard with its sparkling pool is ideal for cooling off on hot days and serves as a fantastic spot for outdoor meals, relaxation, and fun. Located in the sought-after Deerfield community, this home is conveniently close to parks, pools, shops, restaurants, and excellent schools, representing a unique opportunity to live in a home that combines luxury, comfort, and an ideal location. Make it yours and enjoy living in a space that's been thoughtfully designed to the highest standards.
Property Details
- Status:Available
- Type:Residential (Purchase)
- MLS #:1835274
- Year Built:1987
- Sq. Feet:2,640
Community Information
- Address:15715 DEER CRST San Antonio, TX 78248
- County:Bexar
- City:San Antonio
- Subdivision:DEERFIELD
- Zip Code:78248
School Information
- School System:North East I.S.D
- High School:Churchill
- Middle School:Eisenhower
- Elementary School:Huebner
Features / Amenities
- Total Sq. Ft.:2,640
- Interior Features:Two Living Area, Two Eating Areas, Island Kitchen, Breakfast Bar, Walk-In Pantry, Utility Room Inside
- Fireplace(s): Two, Living Room
- Floor:Ceramic Tile
- Inclusions:Ceiling Fans, Chandelier, Washer Connection, Dryer Connection, Built-In Oven, Microwave Oven, Stove/Range, Gas Cooking, Refrigerator, Garage Door Opener, Solid Counter Tops, Custom Cabinets
- Master Bath Features:Shower Only, Double Vanity
- Cooling:Two Central
- Heating Fuel:Natural Gas
- Heating:Central
- Master:18x15
- Bedroom 2:14x14
- Bedroom 3:14x13
- Bedroom 4:14x13
- Dining Room:15x16
- Kitchen:24x20
Architecture
- Bedrooms:4
- Bathrooms:3
- Year Built:1987
- Stories:2
- Style:Two Story, Traditional
- Roof:Composition
- Foundation:Slab
- Parking:Two Car Garage, Attached
Property Features
- Neighborhood Amenities:Pool, Tennis, Clubhouse, Park/Playground
- Water/Sewer:Water System, Sewer System
Tax and Financial Info
- Proposed Terms:Conventional, FHA, VA, Cash
- Total Tax:7460.31
4 BD | 3 BA | 2,640 SqFt

