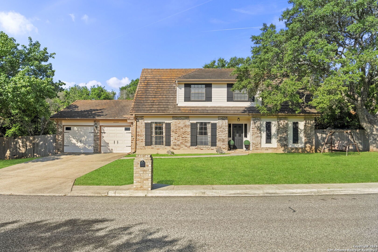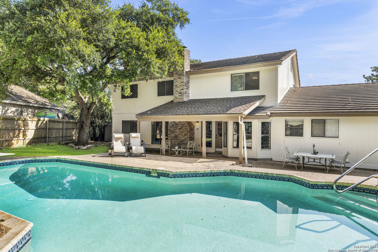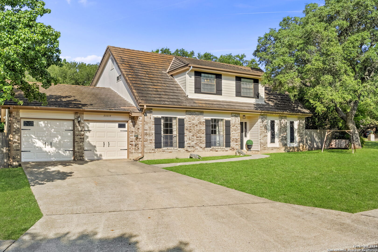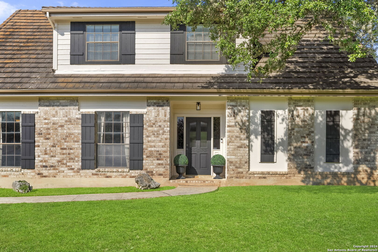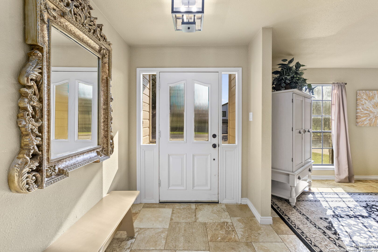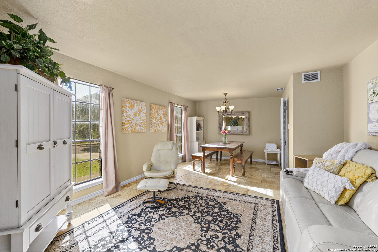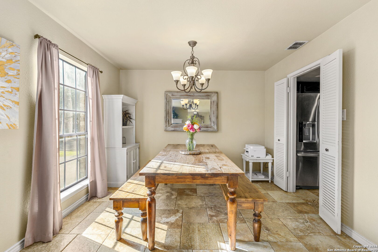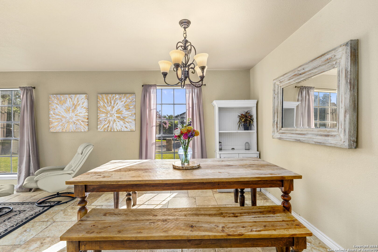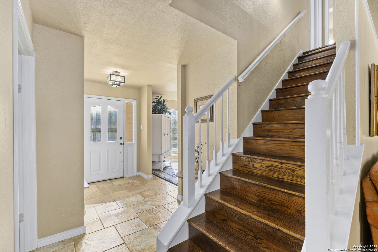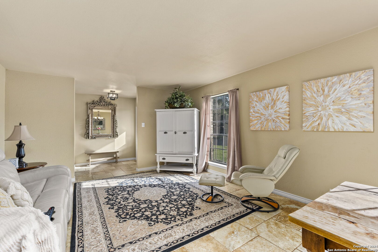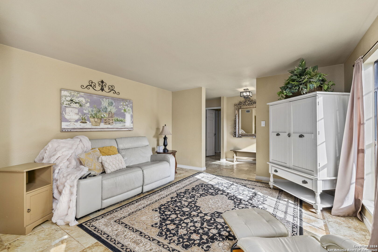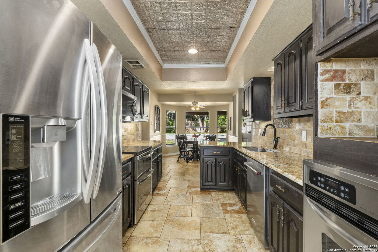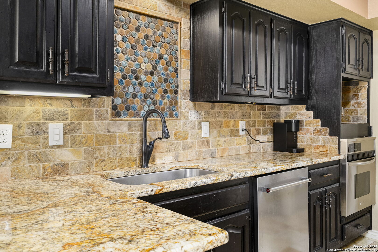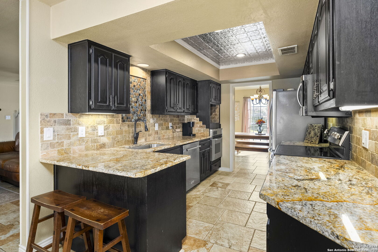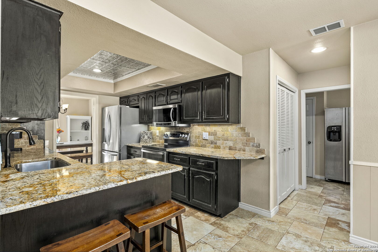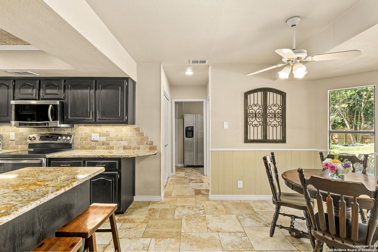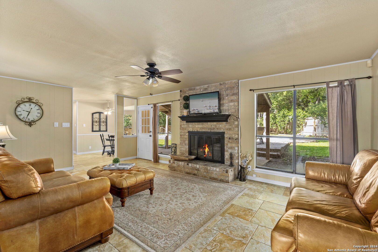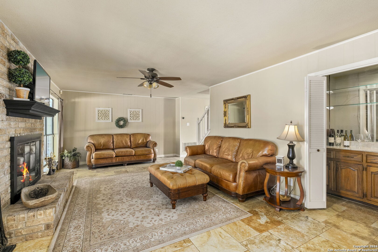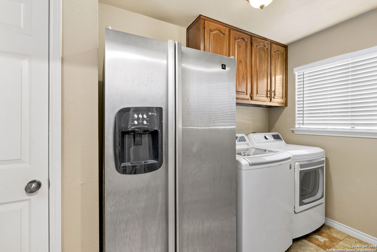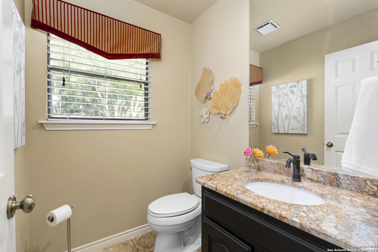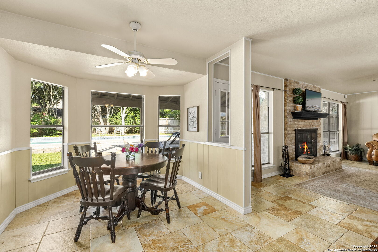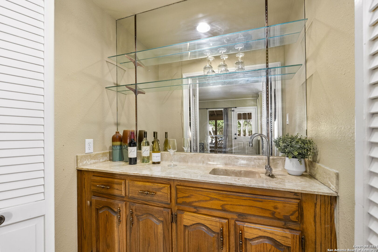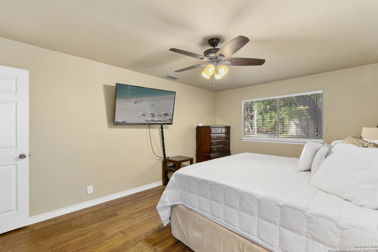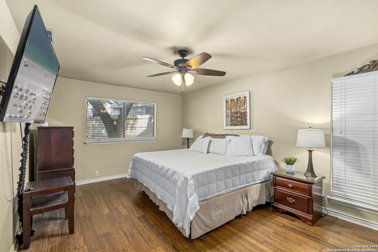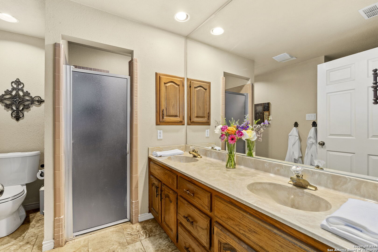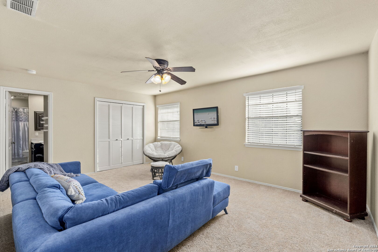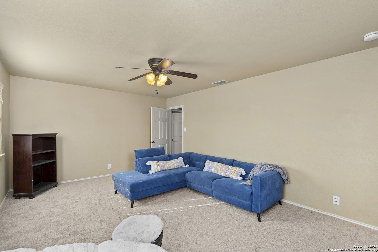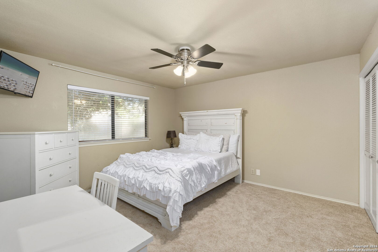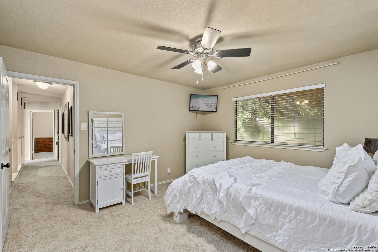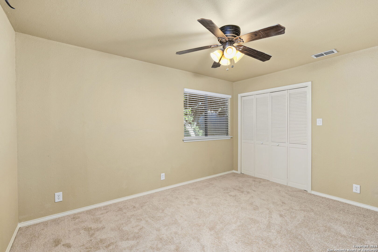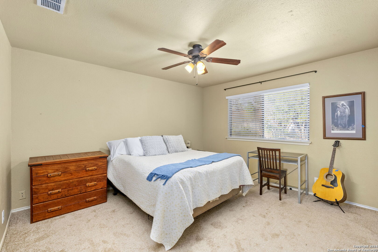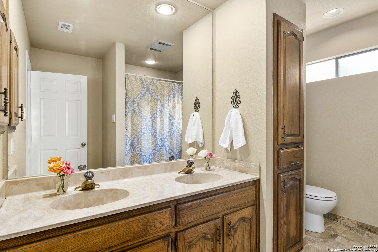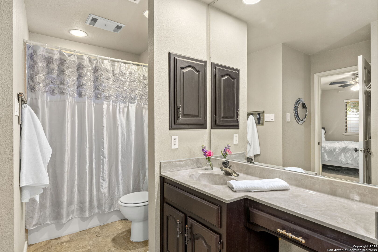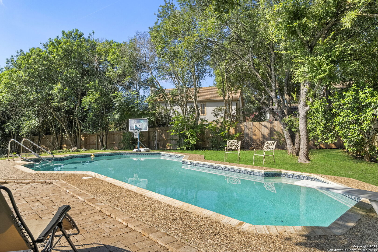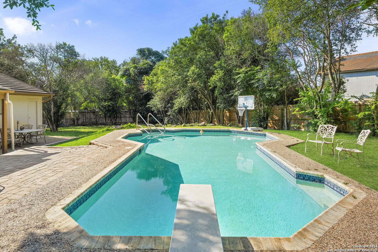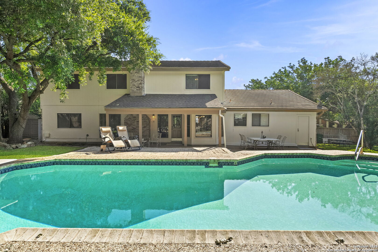Property Details
ENCINO RIDGE ST
San Antonio, TX 78259
$499,000
5 BD | 4 BA | 2,689 SqFt
Property Description
Nestled in the sought-after Encino Park neighborhood, this stunning Sitterle-built home offers the perfect blend of space, comfort, and convenience. Boasting 5 bedrooms, 3.5 baths, and generous living areas with 2 living and 2 dining rooms, this residence is ideal for both family life and entertaining. The home features a wet bar, perfect for hosting guests, and sits on a large lot adorned with mature trees, offering ample privacy and tranquility. Enjoy the Texas sun in your own backyard oasis with a sparkling swimming pool. Situated on a quiet cul-de-sac, this home is zoned to top-rated schools including Encino Park Elementary, Tejeda Middle School, and Johnson High School. Don't miss out on this incredible opportunity-this home won't last long!
Property Details
- Status:Available
- Type:Residential (Purchase)
- MLS #:1826834
- Year Built:1984
- Sq. Feet:2,689
Community Information
- Address:20019 ENCINO RIDGE ST San Antonio, TX 78259
- County:Bexar
- City:San Antonio
- Subdivision:ENCINO PARK
- Zip Code:78259
School Information
- School System:North East I.S.D
- High School:Johnson
- Middle School:Tejeda
- Elementary School:Encino Park
Features / Amenities
- Total Sq. Ft.:2,689
- Interior Features:Two Living Area, Liv/Din Combo, Eat-In Kitchen, Two Eating Areas, Utility Room Inside, Cable TV Available, High Speed Internet, Laundry Main Level, Telephone, Walk in Closets
- Fireplace(s): One, Family Room
- Floor:Carpeting, Ceramic Tile, Wood
- Inclusions:Ceiling Fans, Washer Connection, Dryer Connection, Built-In Oven, Microwave Oven, Stove/Range, Disposal, Dishwasher, Water Softener (owned), Wet Bar, Security System (Owned), Electric Water Heater, Garage Door Opener, Solid Counter Tops, Double Ovens, City Garbage service
- Master Bath Features:Tub/Shower Separate, Double Vanity
- Exterior Features:Patio Slab, Covered Patio, Privacy Fence, Sprinkler System, Mature Trees
- Cooling:One Central
- Heating Fuel:Electric
- Heating:Central
- Master:17x14
- Bedroom 2:12x13
- Bedroom 3:13x14
- Bedroom 4:13x18
- Dining Room:13x14
- Family Room:21x14
- Kitchen:14x9
Architecture
- Bedrooms:5
- Bathrooms:4
- Year Built:1984
- Stories:2
- Style:Two Story, Traditional
- Roof:Tile
- Foundation:Slab
- Parking:Two Car Garage
Property Features
- Neighborhood Amenities:Pool, Tennis, Clubhouse, Park/Playground, Jogging Trails, Sports Court
- Water/Sewer:Water System, Sewer System
Tax and Financial Info
- Proposed Terms:Conventional, FHA, VA, TX Vet, Cash
- Total Tax:11485.4
5 BD | 4 BA | 2,689 SqFt

