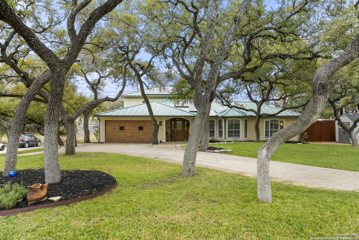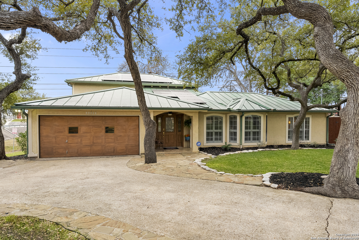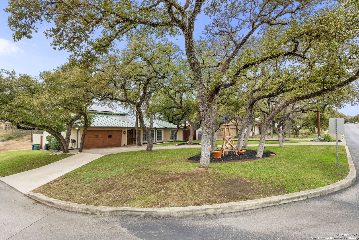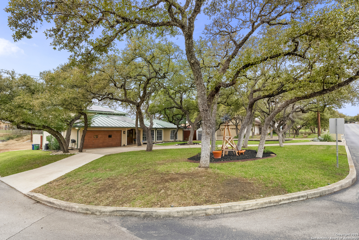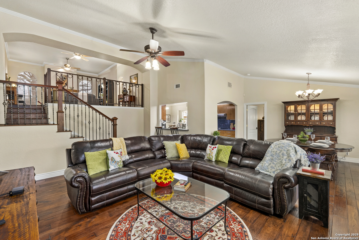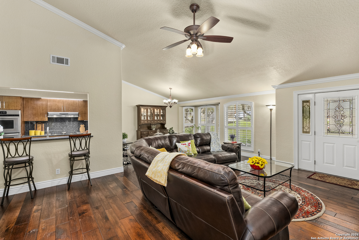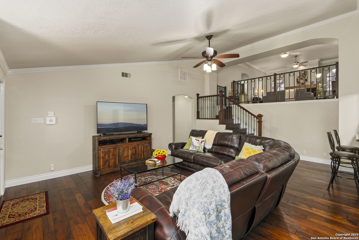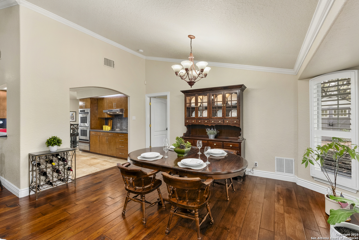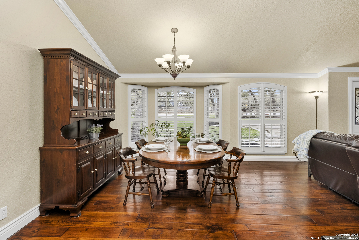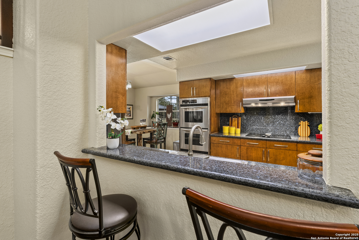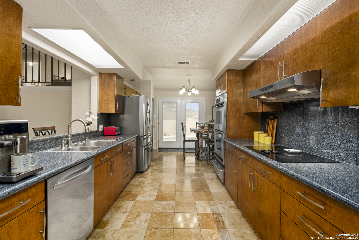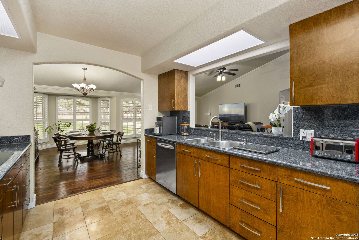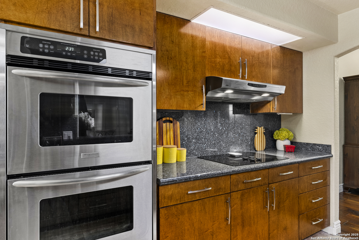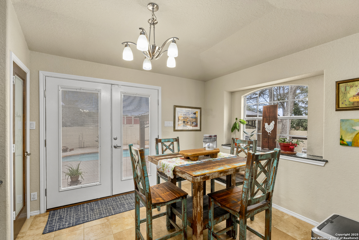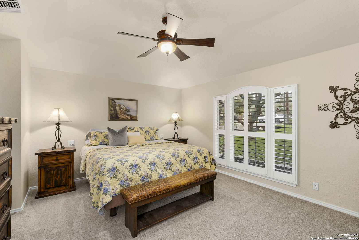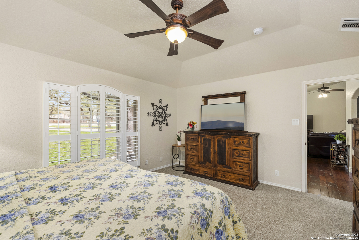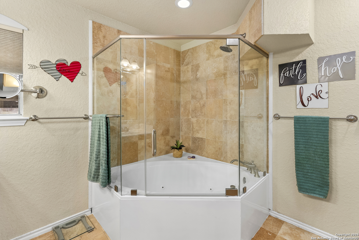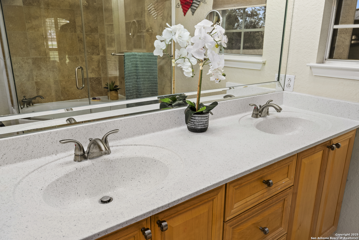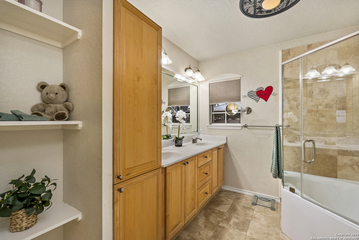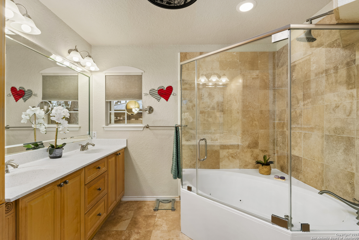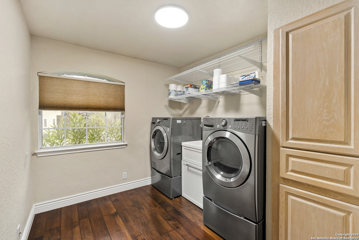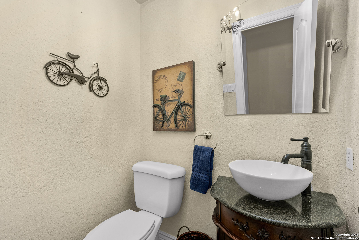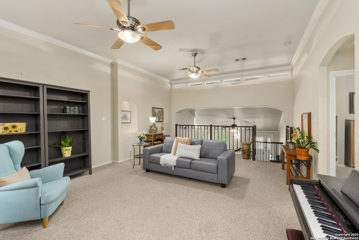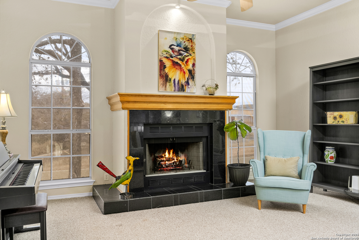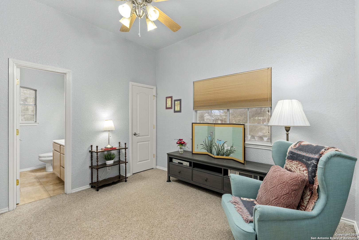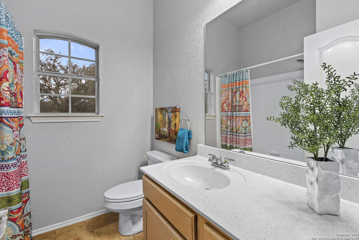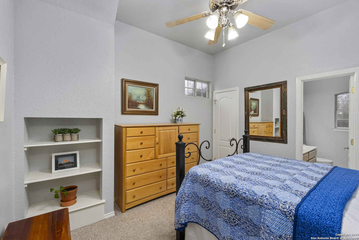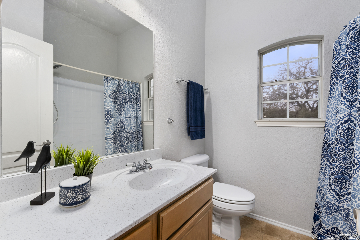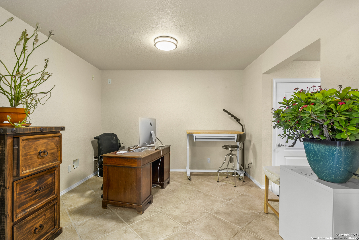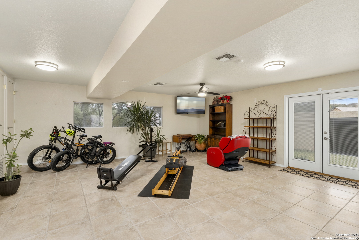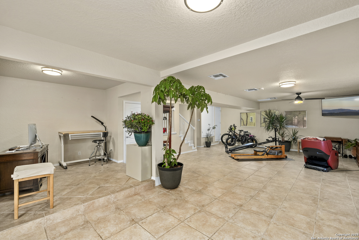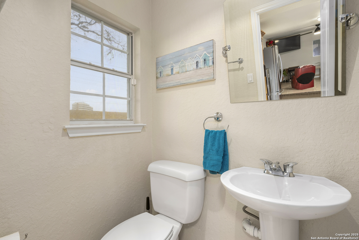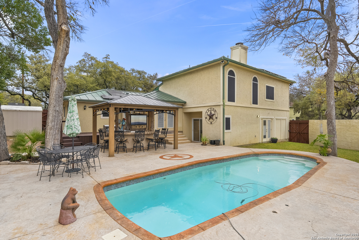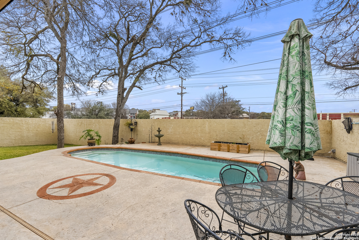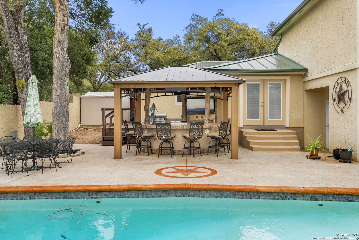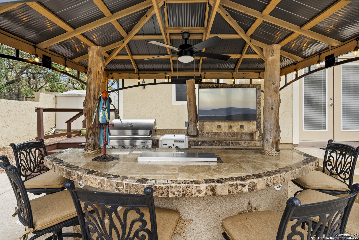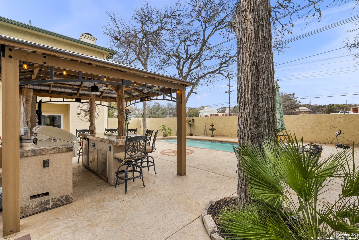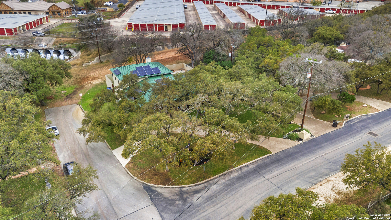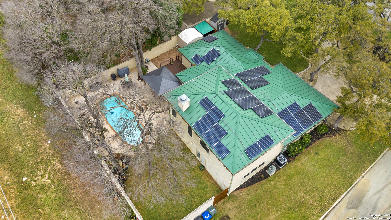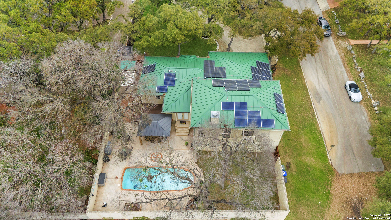Property Details
SPRINGHILL DR
San Antonio, TX 78232
$550,000
3 BD | 5 BA | 2,246 SqFt
Property Description
Experience the perfect blend of city convenience and country tranquility with this exceptional home, where deer are often seen frolicking through the serene neighborhood. Located just minutes off 281, this 3-bedroom home offers 3 full baths and 2 half baths, designed for comfort and style. Beautiful wood floors flow throughout the main level, setting a warm and elegant tone. Step outside to your private backyard oasis, with a sparkling saltwater pool and a covered outdoor kitchen with a bar, ideal for entertaining on warm days. The curb appeal is unmatched, featuring stucco exteriors, a durable metal roof, and a grand circular driveway. Inside, the kitchen boasts a convection double oven, an electric cooktop, and a layout that seamlessly opens to the family room, dining area, and eat-in kitchen, all offering picturesque views of the backyard. The walkout basement provides versatile space, perfect for a recreation room, home office, additional living area, or workout room. With a brand-new A/C unit installed in 2025, this home combines modern convenience with timeless charm. Situated on a corner lot, the beautifully landscaped front and backyard provide both privacy and a stunning backdrop. This home is a true retreat-don't miss your chance to own it!
Property Details
- Status:Available
- Type:Residential (Purchase)
- MLS #:1828484
- Year Built:1995
- Sq. Feet:2,246
Community Information
- Address:16803 SPRINGHILL DR San Antonio, TX 78232
- County:Bexar
- City:San Antonio
- Subdivision:OAKHAVEN HEIGHTS
- Zip Code:78232
School Information
- School System:North East I.S.D
- High School:Macarthur
- Middle School:Bradley
- Elementary School:Thousand Oaks
Features / Amenities
- Total Sq. Ft.:2,246
- Interior Features:Separate Dining Room, Eat-In Kitchen, Two Eating Areas, Game Room, Utility Room Inside, High Ceilings, Cable TV Available, High Speed Internet, Laundry Main Level, Laundry Room, Telephone, Walk in Closets, Attic - Pull Down Stairs
- Fireplace(s): One, Family Room, Wood Burning
- Floor:Carpeting, Ceramic Tile, Wood
- Inclusions:Ceiling Fans, Chandelier, Washer Connection, Dryer Connection, Cook Top, Built-In Oven, Self-Cleaning Oven, Stove/Range, Disposal, Dishwasher, Ice Maker Connection, Water Softener (owned), Smoke Alarm, Security System (Owned), Electric Water Heater, Garage Door Opener, Plumb for Water Softener, Smooth Cooktop, Solid Counter Tops, Double Ovens, City Garbage service
- Master Bath Features:Tub/Shower Separate, Double Vanity, Tub has Whirlpool
- Exterior Features:Bar-B-Que Pit/Grill, Gas Grill, Deck/Balcony, Privacy Fence, Sprinkler System, Double Pane Windows, Solar Screens, Storage Building/Shed, Gazebo, Has Gutters, Special Yard Lighting, Mature Trees, Outdoor Kitchen
- Cooling:Two Central
- Heating Fuel:Electric
- Heating:Central, 2 Units
- Master:15x14
- Bedroom 2:12x11
- Bedroom 3:12x11
- Dining Room:16x10
- Family Room:23x15
- Kitchen:19x10
Architecture
- Bedrooms:3
- Bathrooms:5
- Year Built:1995
- Stories:3+
- Style:3 or More, Traditional
- Roof:Metal
- Foundation:Slab
- Parking:Two Car Garage
Property Features
- Neighborhood Amenities:Tennis, Park/Playground, Jogging Trails, Sports Court
- Water/Sewer:Water System, Sewer System, City
Tax and Financial Info
- Proposed Terms:Conventional, FHA, VA, TX Vet, Cash
- Total Tax:13739
3 BD | 5 BA | 2,246 SqFt

