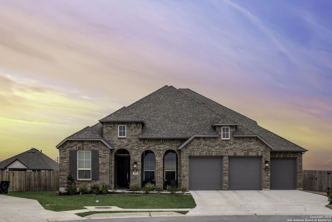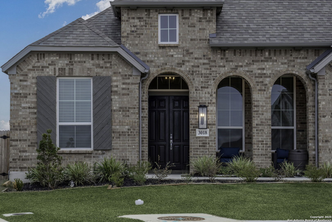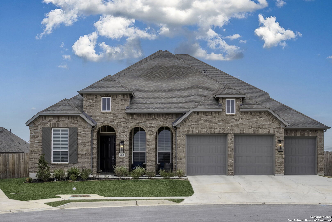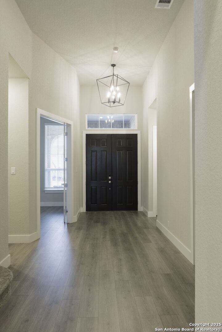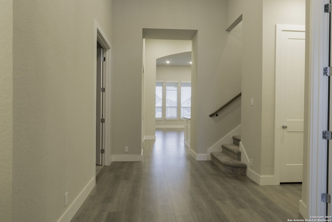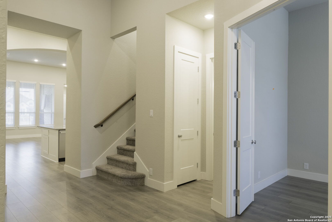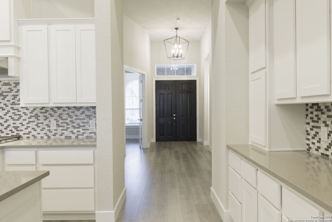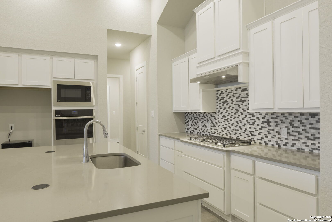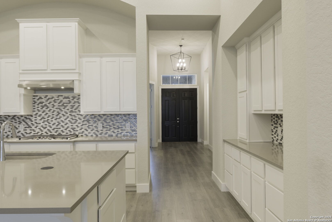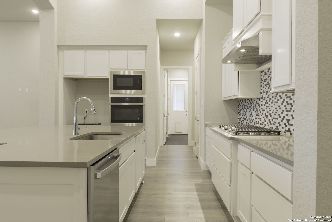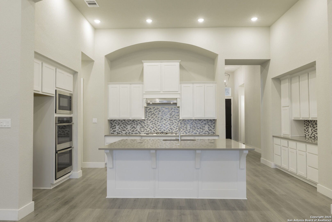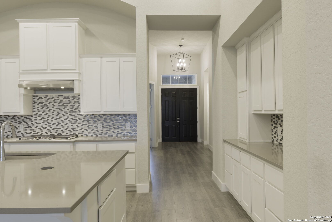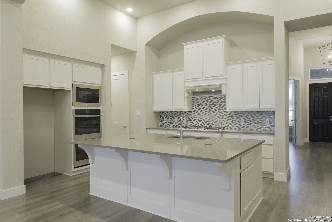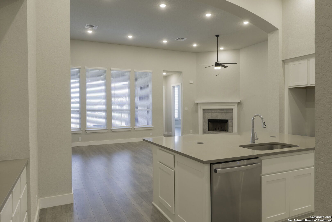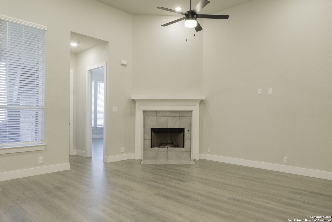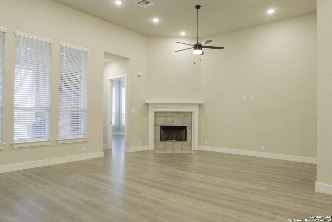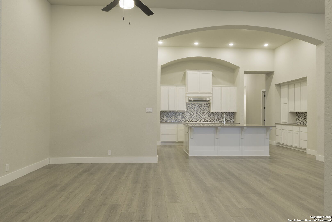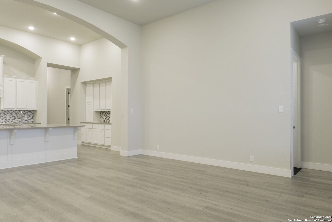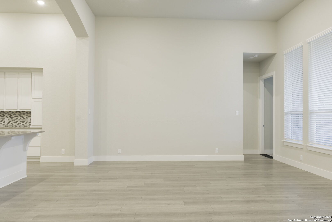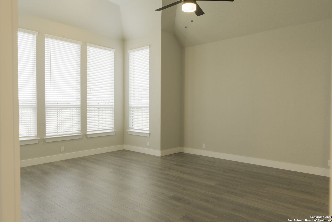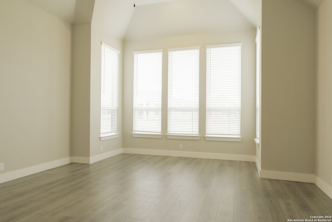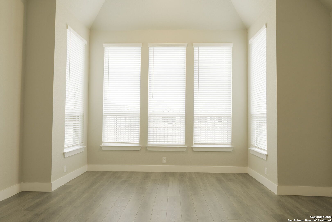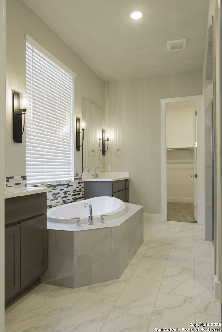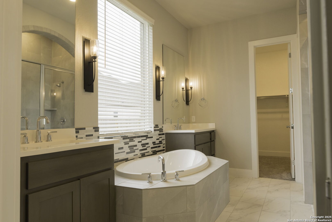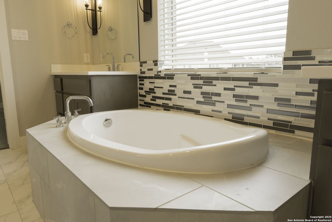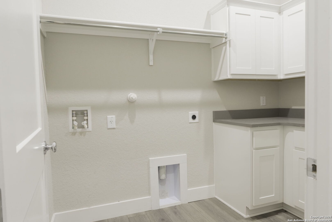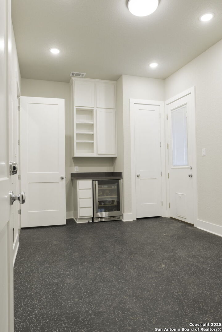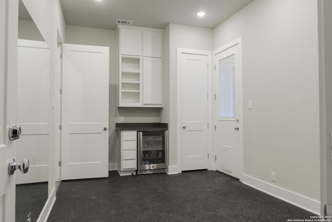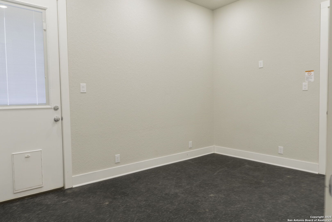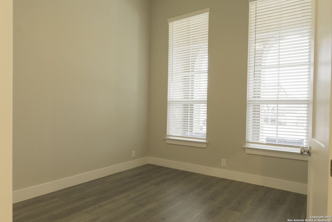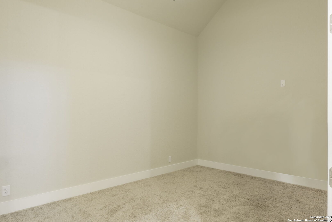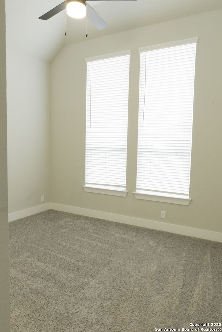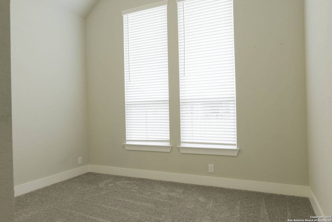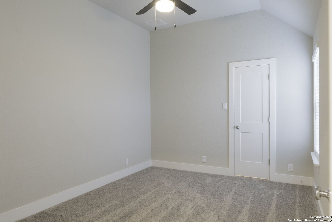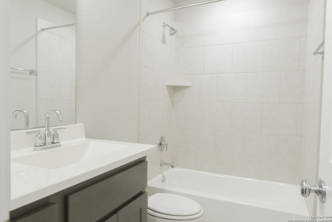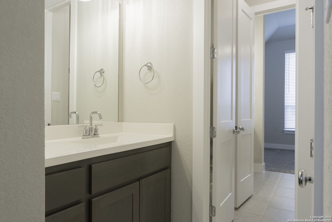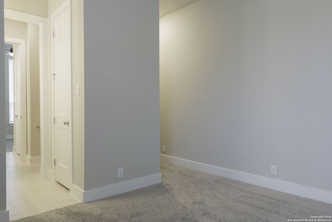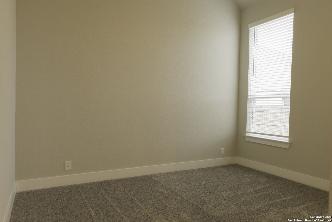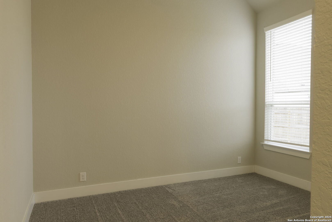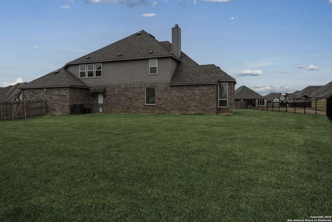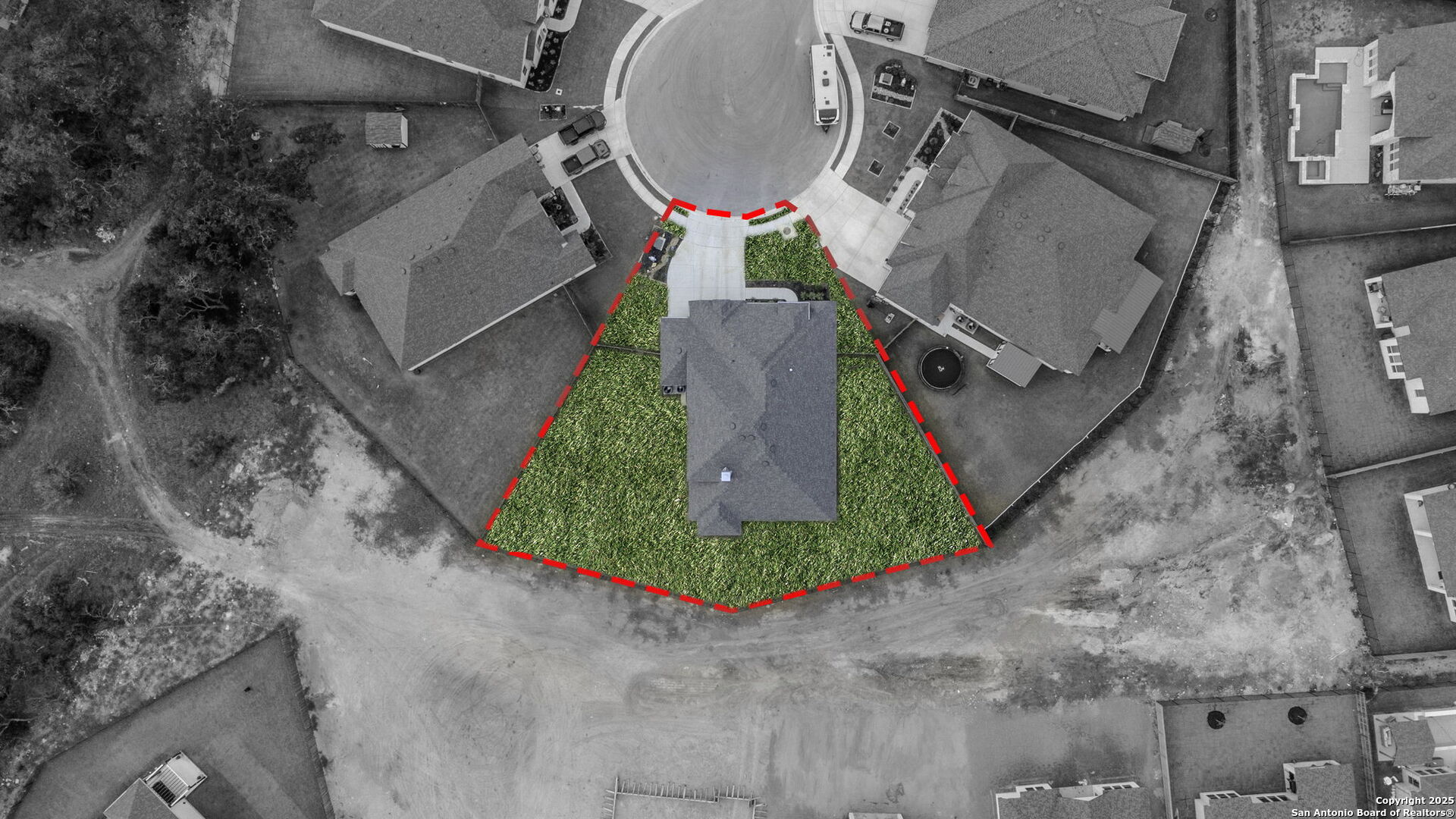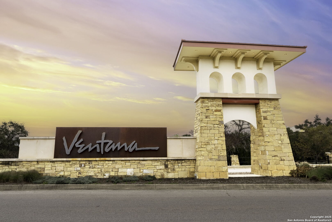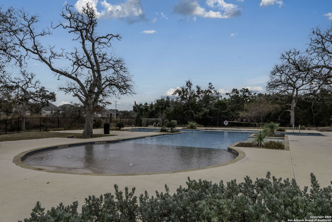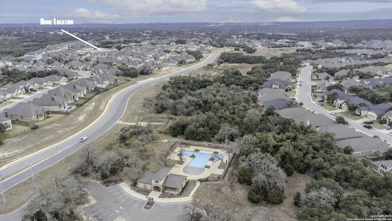Property Details
Daplyn
Bulverde, TX 78163
$810,000
5 BD | 5 BA | 3,643 SqFt
Property Description
Welcome to 3018 Daplyn Park, a stunning Highland Homes masterpiece built in 2024, offering luxurious living on a generous 0.33-acre cul-de-sac lot. This expansive residence features 5 bedrooms and 4.5 bathrooms, with 4 bedrooms and 3.5 bathrooms thoughtfully located on the main level for ultimate convenience. Upstairs, a private loft includes an additional bedroom and full bathroom, perfect for guests or a retreat. Designed for both comfort and entertainment, this home boasts a media room, fitness room, office, and an open-concept living area highlighted by a cozy fireplace. The oversized lot provides ample outdoor space for relaxation or play, making it an ideal setting for gatherings. Schedule your tour today and discover the perfect blend of elegance, functionality, and modern design at 3018 Daplyn Park!
Property Details
- Status:Available
- Type:Residential (Purchase)
- MLS #:1834956
- Year Built:2024
- Sq. Feet:3,643
Community Information
- Address:3018 Daplyn Bulverde, TX 78163
- County:Comal
- City:Bulverde
- Subdivision:VENTANA
- Zip Code:78163
School Information
- School System:Comal
- High School:Smithson Valley
- Middle School:Spring Branch
- Elementary School:Rahe Bulverde Elementary
Features / Amenities
- Total Sq. Ft.:3,643
- Interior Features:Two Living Area, Eat-In Kitchen, Island Kitchen, Breakfast Bar, Walk-In Pantry, Study/Library, Game Room, Media Room, Loft, Utility Room Inside, Secondary Bedroom Down, 1st Floor Lvl/No Steps, High Ceilings, Open Floor Plan, Cable TV Available, High Speed Internet, Laundry Main Level, Walk in Closets
- Fireplace(s): Living Room
- Floor:Carpeting, Other
- Inclusions:Ceiling Fans, Washer Connection, Dryer Connection, Cook Top, Built-In Oven, Self-Cleaning Oven, Microwave Oven, Stove/Range, Gas Cooking, Disposal, Dishwasher, Garage Door Opener, Plumb for Water Softener, Solid Counter Tops, Double Ovens
- Master Bath Features:Tub/Shower Separate
- Cooling:Two Central
- Heating Fuel:Natural Gas
- Heating:Central
- Master:17x19
- Bedroom 2:13x12
- Bedroom 3:12x18
- Bedroom 4:12x13
- Kitchen:14x12
Architecture
- Bedrooms:5
- Bathrooms:5
- Year Built:2024
- Stories:2
- Style:Two Story, Contemporary
- Roof:Composition
- Foundation:Slab
- Parking:Three Car Garage
Property Features
- Neighborhood Amenities:Pool
- Water/Sewer:Water System
Tax and Financial Info
- Proposed Terms:Conventional, FHA, VA, Cash
- Total Tax:3264.32
5 BD | 5 BA | 3,643 SqFt

