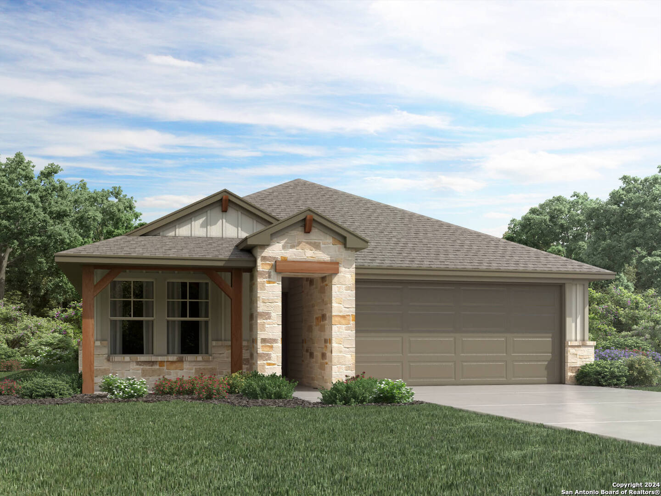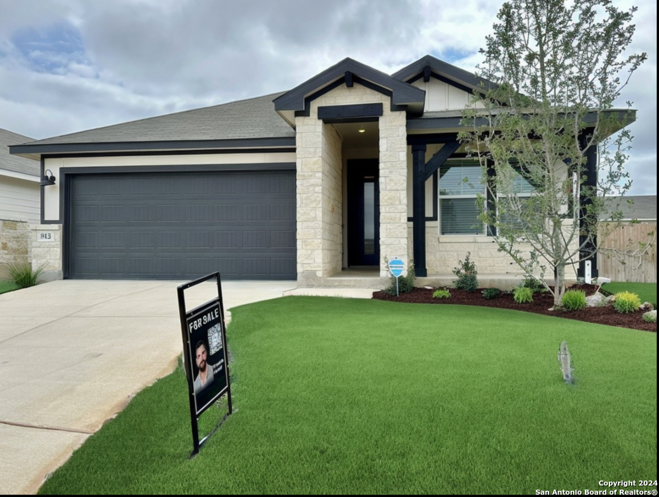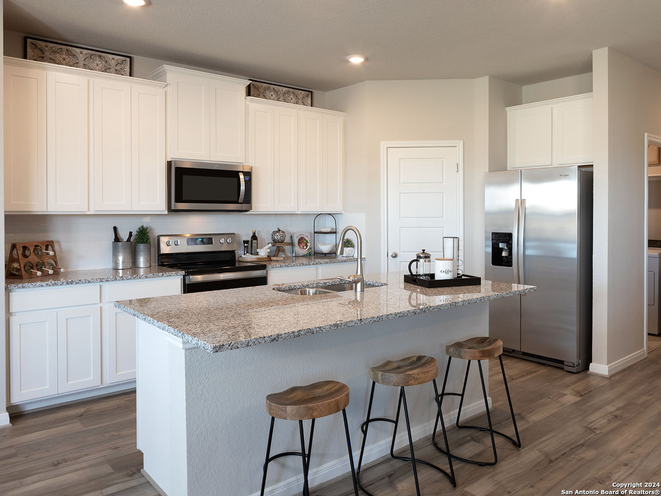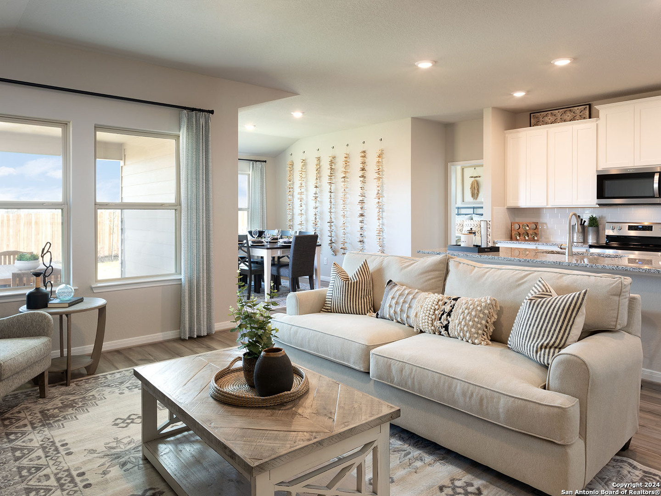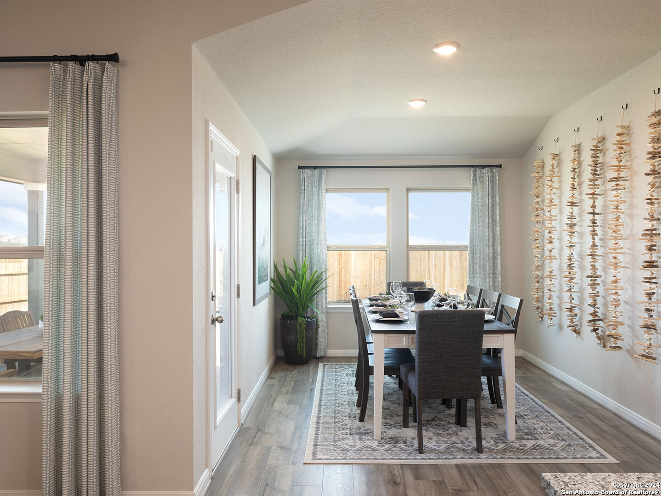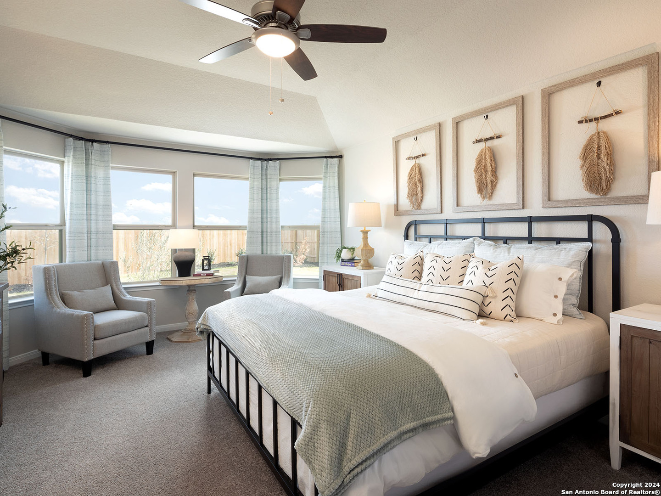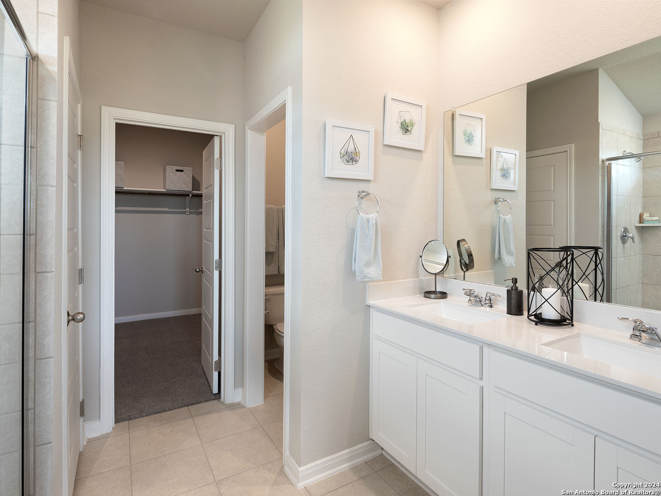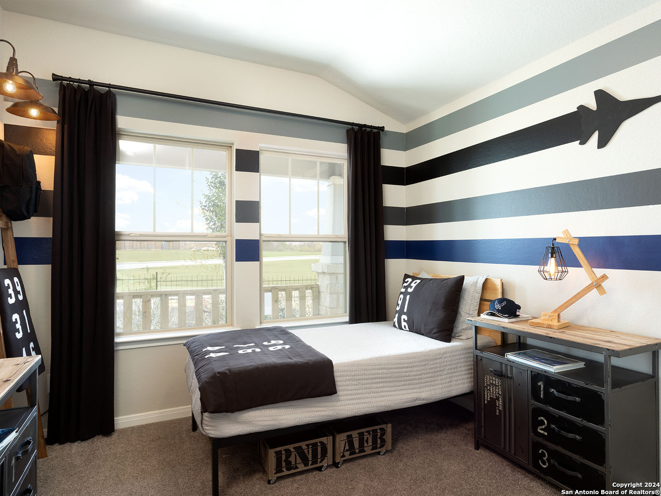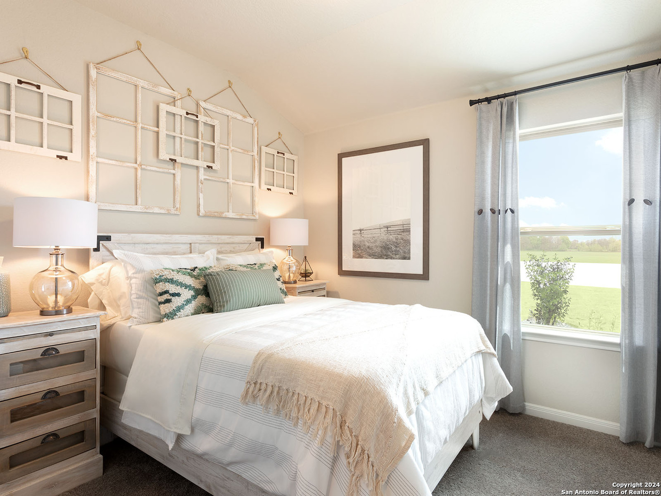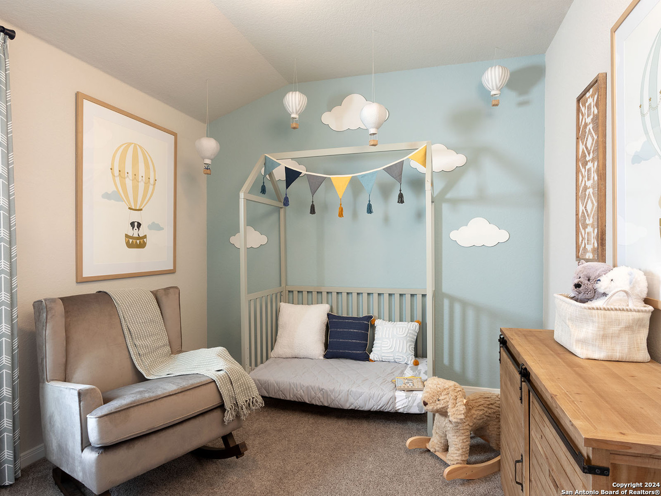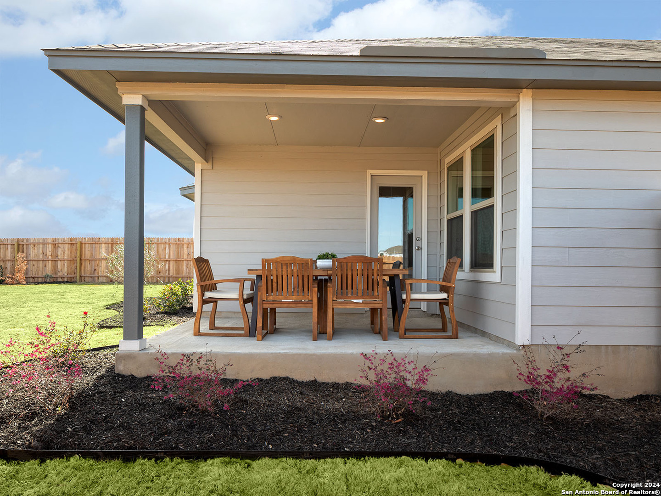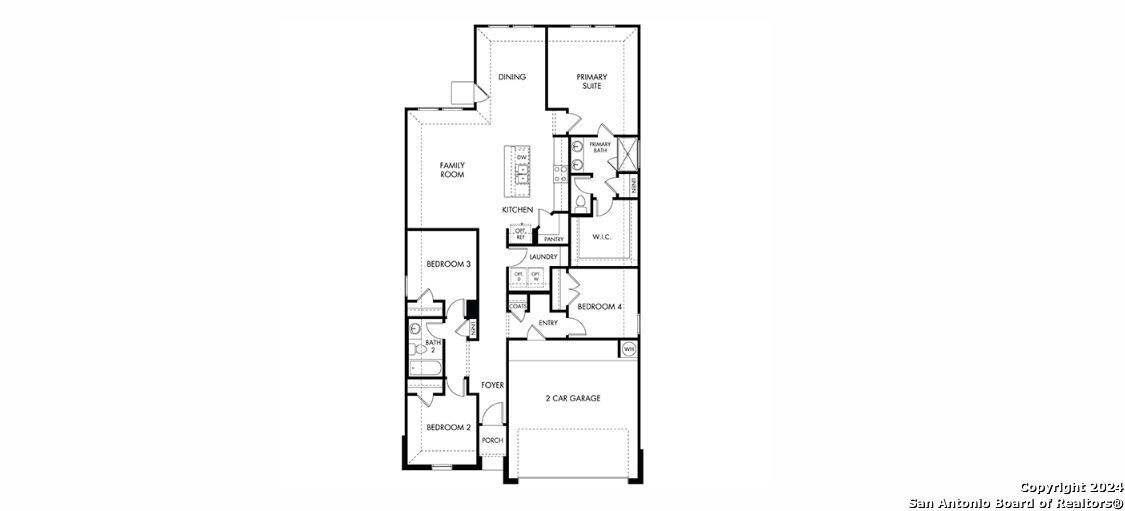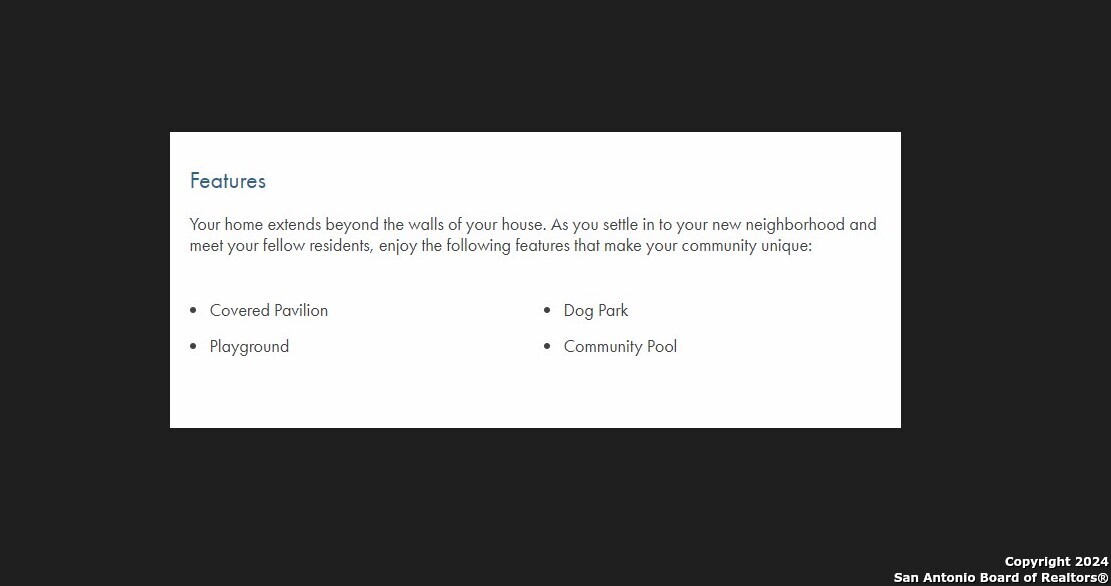Property Details
Broken Hollow
San Antonio, TX 78260
$387,990
4 BD | 2 BA | 1,712 SqFt
Property Description
Welcome to 912 Broken Hollow, a stunning Meritage Homes property nestled in the highly desirable community of San Antonio, TX 78260. This beautifully crafted home combines modern elegance with energy-efficient features, offering a perfect balance of style, comfort, and functionality. As you step inside, you're greeted by an open-concept layout that seamlessly connects the main living areas, ideal for entertaining and family gatherings. The spacious kitchen is a chef's dream, boasting high-end stainless steel appliances, sleek countertops, ample cabinetry, and a large island that doubles as a breakfast bar. The natural light flowing through the large windows highlights the thoughtful finishes and details throughout the home. The primary suite offers a private retreat with a spa-like ensuite bathroom, complete with dual vanities, a soaking tub, and a walk-in shower. Additional bedrooms are generously sized with ample closet space, perfect for family or guests. Outside, the backyard provides a peaceful space for relaxation or outdoor activities, with ample room for future customization. Located in a thriving neighborhood with excellent schools, parks, and nearby shopping, this Meritage home is an opportunity to enjoy luxury living with the benefits of energy-efficient design. Don't miss out on making 912 Broken Hollow your next dream home! Schedule your private tour today!
Property Details
- Status:Contract Pending
- Type:Residential (Purchase)
- MLS #:1821160
- Year Built:2024
- Sq. Feet:1,712
Community Information
- Address:912 Broken Hollow San Antonio, TX 78260
- County:Bexar
- City:San Antonio
- Subdivision:ESTANCIA RANCH - 45
- Zip Code:78260
School Information
- School System:Comal
- High School:Pieper
- Middle School:Pieper Ranch
- Elementary School:Kinder Ranch Elementary
Features / Amenities
- Total Sq. Ft.:1,712
- Interior Features:One Living Area, Island Kitchen, Walk-In Pantry, Open Floor Plan, High Speed Internet, All Bedrooms Downstairs, Laundry Main Level, Walk in Closets
- Fireplace(s): Not Applicable
- Floor:Ceramic Tile, Vinyl
- Inclusions:Ceiling Fans, Microwave Oven, Stove/Range, Dishwasher
- Master Bath Features:Tub/Shower Separate
- Cooling:One Central
- Heating Fuel:Electric
- Heating:Central
- Master:13x16
- Bedroom 2:10x10
- Bedroom 3:10x10
- Bedroom 4:10x10
- Kitchen:10x11
Architecture
- Bedrooms:4
- Bathrooms:2
- Year Built:2024
- Stories:1
- Style:One Story
- Roof:Composition
- Foundation:Slab
- Parking:Two Car Garage
Property Features
- Neighborhood Amenities:Pool, Park/Playground, Jogging Trails
- Water/Sewer:City
Tax and Financial Info
- Proposed Terms:Conventional, FHA, VA, Cash, USDA
- Total Tax:2.08
4 BD | 2 BA | 1,712 SqFt

