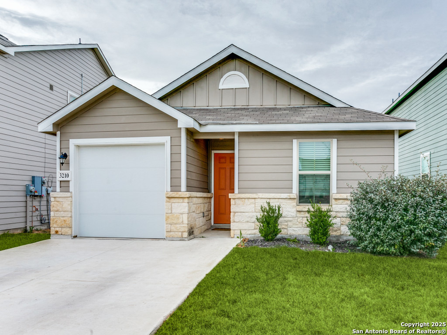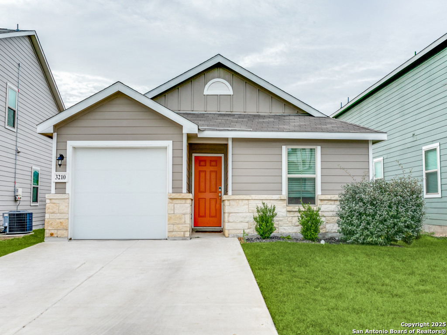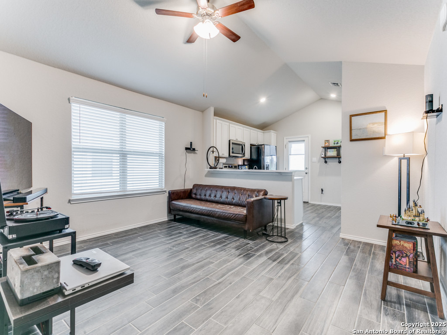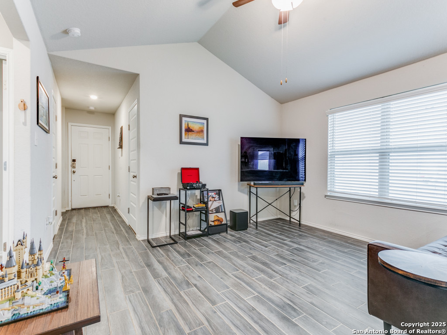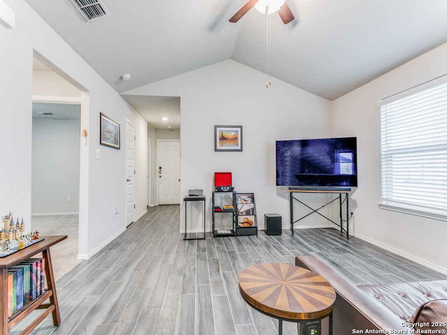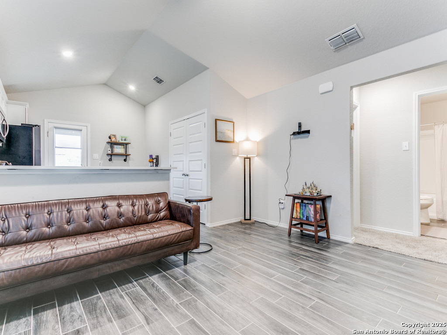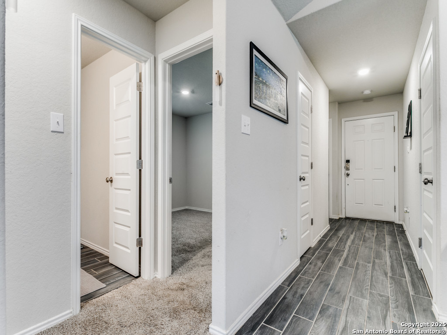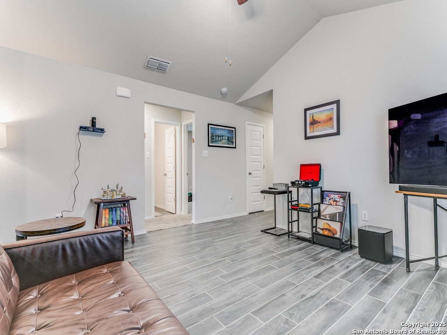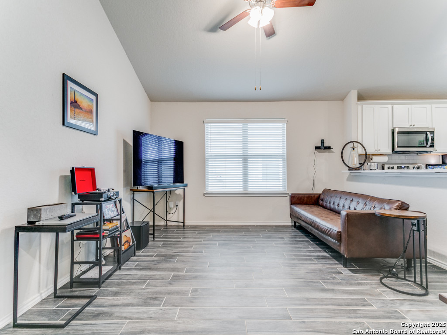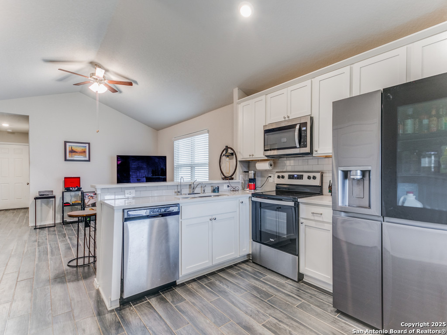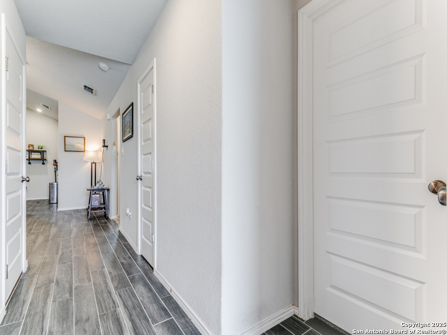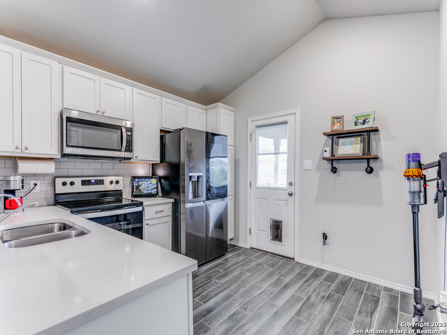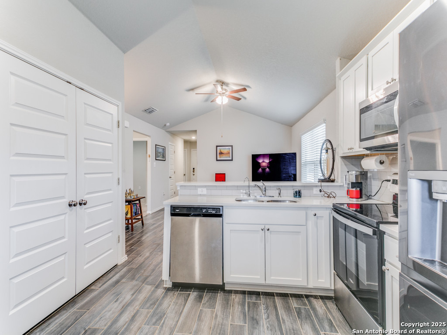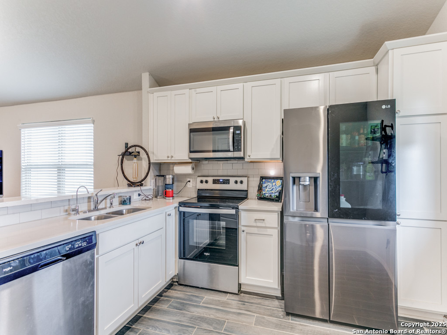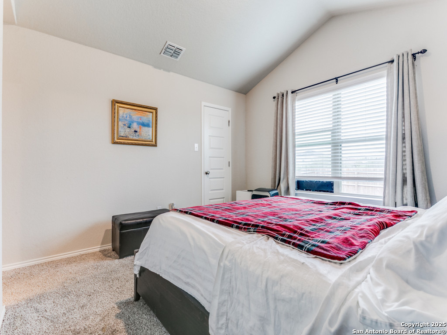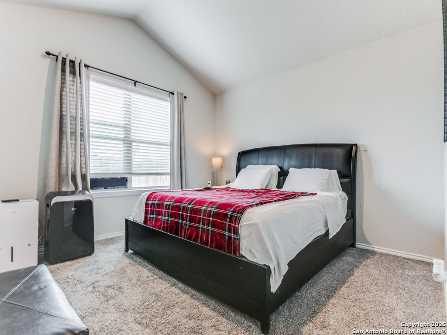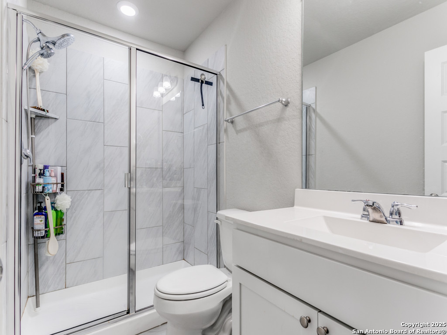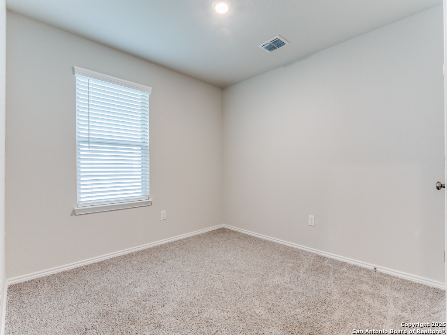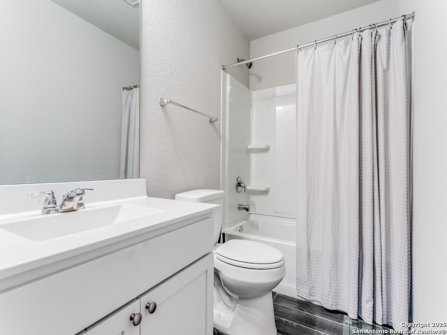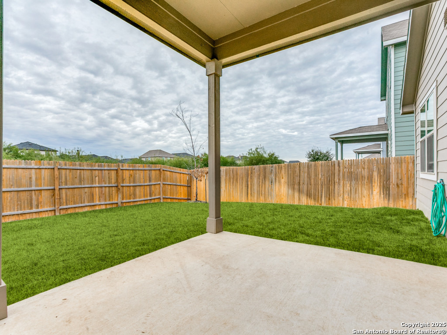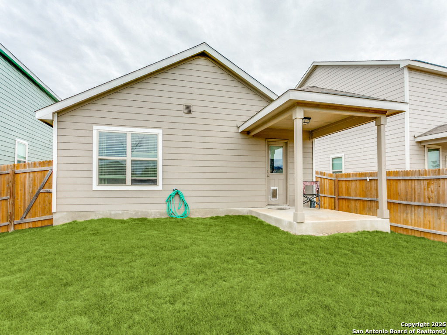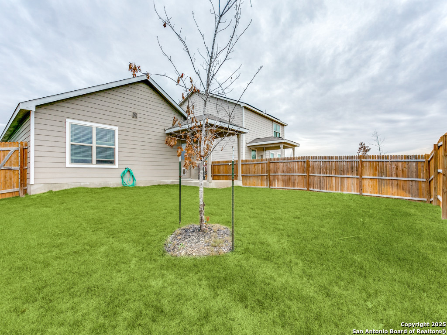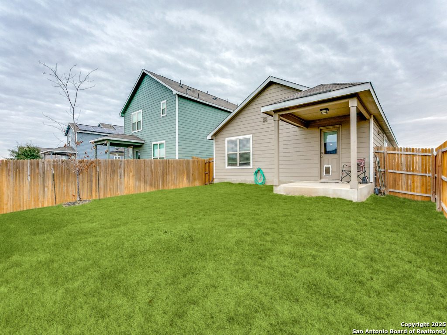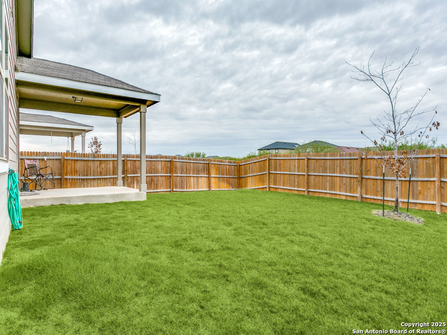Property Details
RANCHO GRANDE
San Antonio, TX 78224
$238,500
3 BD | 2 BA | 1,014 SqFt
Property Description
Don't miss this fabulous one-story gently lived in one-story on a greenbelt! Offering a sprinkler system, water softener and garage door opener. Step inside to wood ceramic tile floors throughout all the main living space. Large family room with ceiling fan, and quartz counters in kitchen with smooth cooktop, stainless refrigerator and door leading to covered back patio and private views of the greenbelt. The primary suite is separate. Features 2" blinds throughout. Assumable VA loan at 3.8%, must be VA eligible. Just minutes from shopping and downtown SA!
Property Details
- Status:Available
- Type:Residential (Purchase)
- MLS #:1834947
- Year Built:2022
- Sq. Feet:1,014
Community Information
- Address:3210 RANCHO GRANDE San Antonio, TX 78224
- County:Bexar
- City:San Antonio
- Subdivision:LOS ALTOS
- Zip Code:78224
School Information
- School System:Southwest I.S.D.
- High School:Southwest
- Middle School:Mc Nair
- Elementary School:Spicewood Park
Features / Amenities
- Total Sq. Ft.:1,014
- Interior Features:One Living Area, Eat-In Kitchen, Breakfast Bar, Utility Room Inside, 1st Floor Lvl/No Steps, High Ceilings, Open Floor Plan, Cable TV Available, High Speed Internet, All Bedrooms Downstairs, Laundry in Closet, Laundry Main Level, Laundry Lower Level, Laundry in Kitchen, Walk in Closets, Attic - Pull Down Stairs
- Fireplace(s): Not Applicable
- Floor:Carpeting, Ceramic Tile
- Inclusions:Ceiling Fans, Washer Connection, Dryer Connection, Washer, Dryer, Cook Top, Built-In Oven, Self-Cleaning Oven, Microwave Oven, Stove/Range, Refrigerator, Disposal, Dishwasher, Ice Maker Connection, Water Softener (owned), Vent Fan, Smoke Alarm, Pre-Wired for Security, Electric Water Heater, Garage Door Opener, Plumb for Water Softener, Smooth Cooktop, Solid Counter Tops, City Garbage service
- Master Bath Features:Shower Only, Single Vanity
- Exterior Features:Patio Slab, Covered Patio, Privacy Fence, Sprinkler System, Double Pane Windows, Other - See Remarks
- Cooling:One Central
- Heating Fuel:Electric
- Heating:Central
- Master:18x12
- Bedroom 2:12x10
- Bedroom 3:10x10
- Family Room:15x14
- Kitchen:13x12
Architecture
- Bedrooms:3
- Bathrooms:2
- Year Built:2022
- Stories:1
- Style:One Story
- Roof:Composition
- Foundation:Slab
- Parking:Attached
Property Features
- Neighborhood Amenities:Park/Playground
- Water/Sewer:Water System
Tax and Financial Info
- Proposed Terms:Conventional, FHA, VA, TX Vet, Cash, 100% Financing, Assumption w/Qualifying
- Total Tax:4656.56
3 BD | 2 BA | 1,014 SqFt

