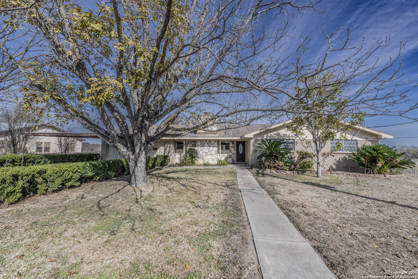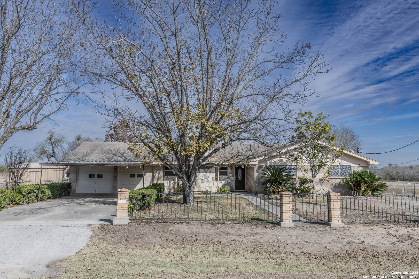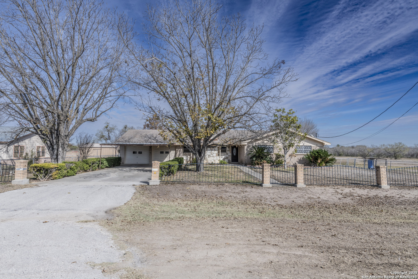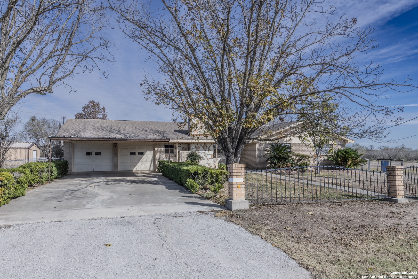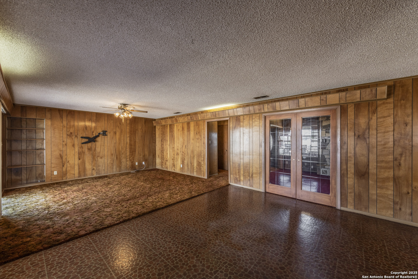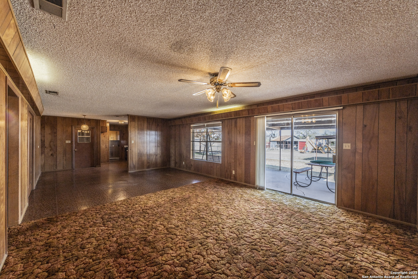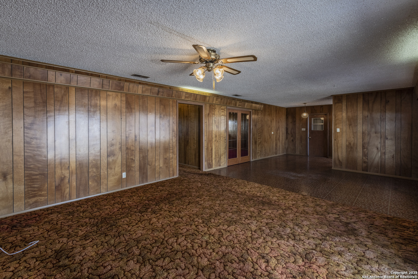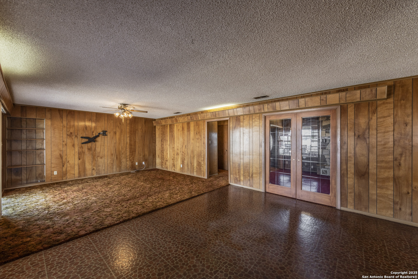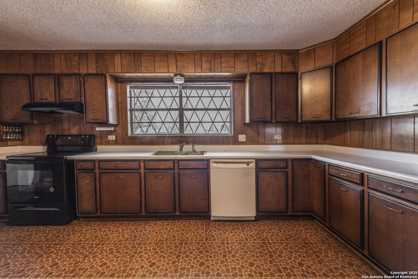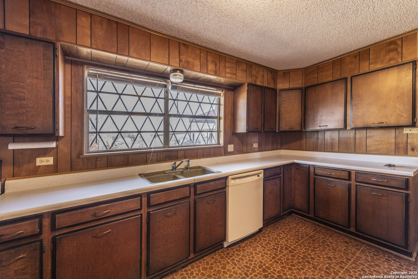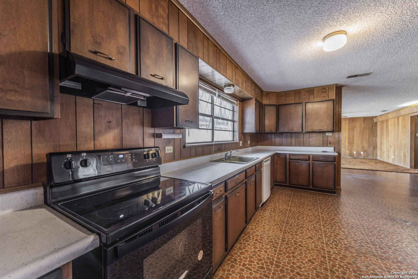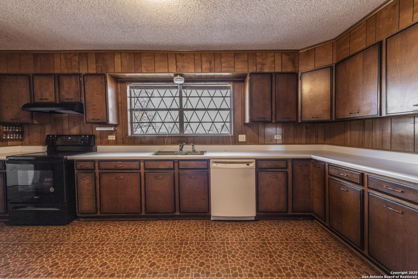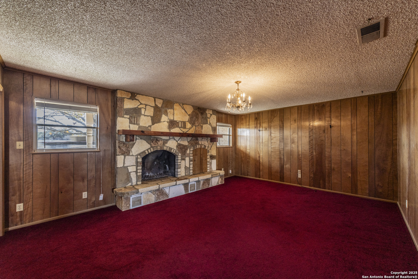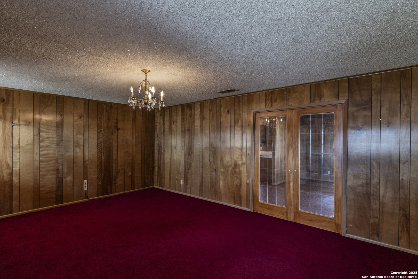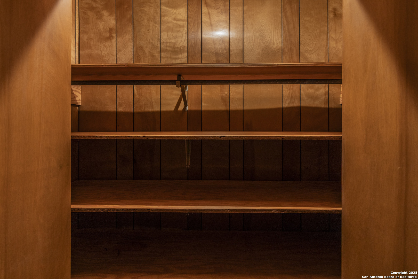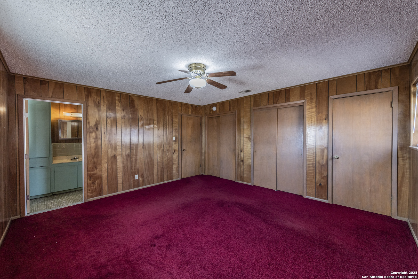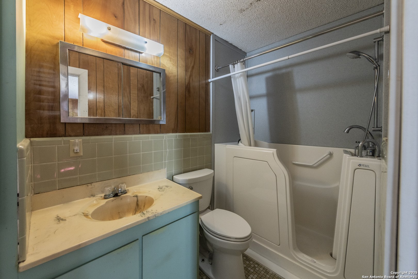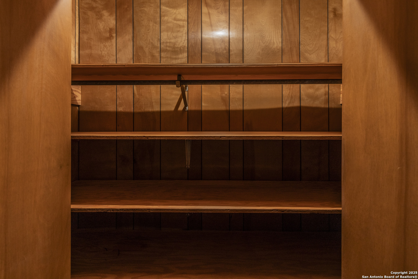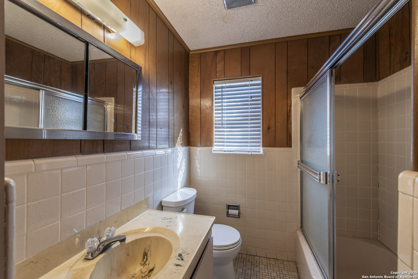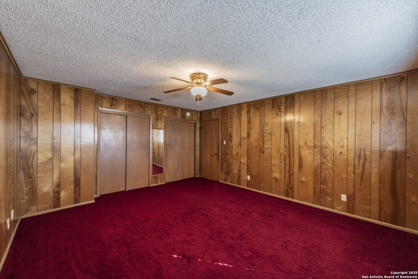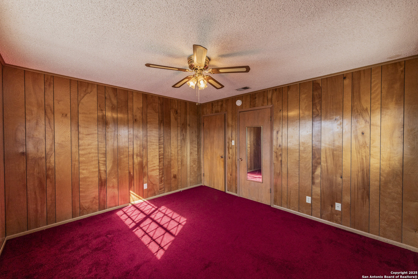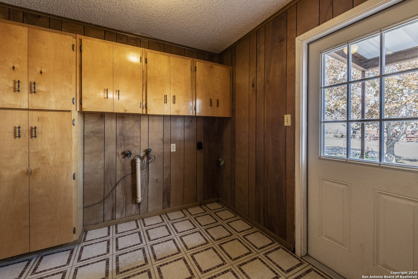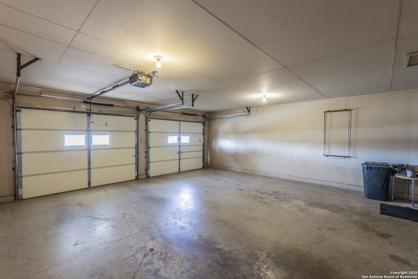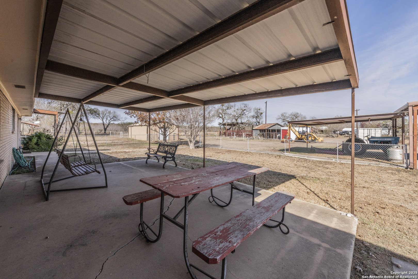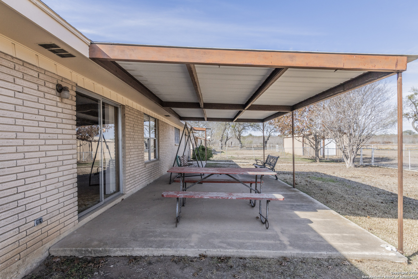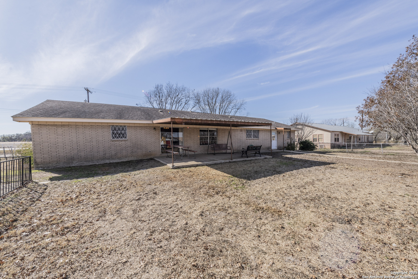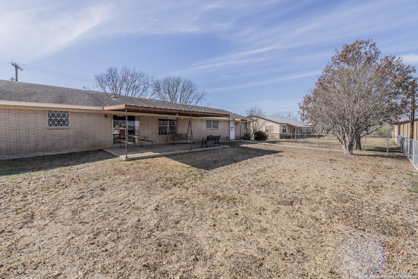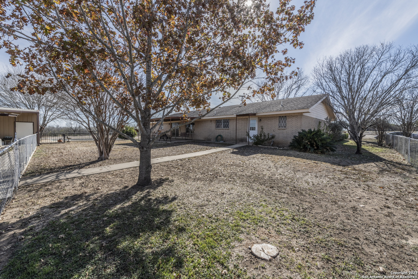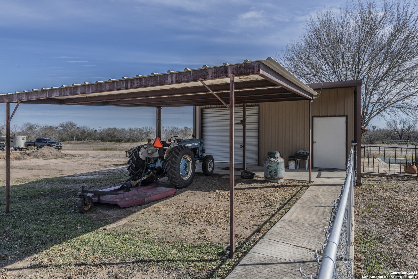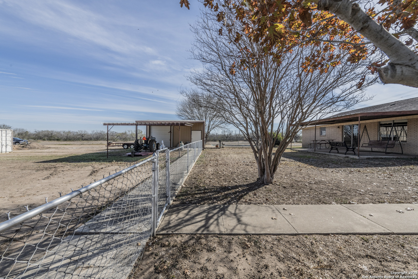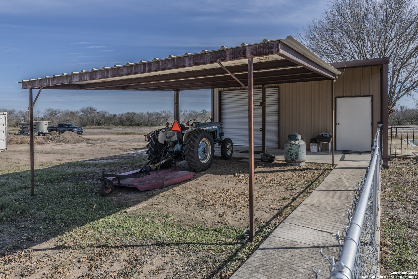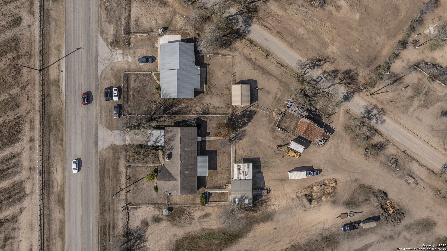Property Details
Highway 173 S
Devine, TX 78016
$310,000
3 BD | 2 BA | 1,879 SqFt
Property Description
Charming Country Home with Easy Access to San Antonio! This beautiful home is ideally located just outside of San Antonio in Devine, and offers the perfect balance of peaceful country living and city convenience, with easy access to Interstate 35. Situated on a generous 0.63-acre lot surrounded by mature trees, a two-car garage, plus extra parking under the carport. There is a 25X20 metal workshop ideally for storage or hobby needs. Inside, you'll be greeted by a spacious living room featuring a charming fireplace. Pocket doors lead you into the family room, which connects to the combo family and dining areas, creating an open inviting space for family and entertaining. The home offers three generously sized bedrooms and two bathrooms. Step outside to enjoy a large backyard, with a covered patio, which could be comfortable for hosting gatherings. This property may offer the best of both worlds: a tranquil retreat with easy access to San Antonio's amenities. Schedule your showing today!
Property Details
- Status:Available
- Type:Residential (Purchase)
- MLS #:1834774
- Year Built:Unknown
- Sq. Feet:1,879
Community Information
- Address:414 Highway 173 S Devine, TX 78016
- County:Medina
- City:Devine
- Subdivision:SAN ANTONIO TRUST
- Zip Code:78016
School Information
- School System:Devine
- High School:Call District
- Middle School:Call District
- Elementary School:Call District
Features / Amenities
- Total Sq. Ft.:1,879
- Interior Features:Two Living Area, Liv/Din Combo, Eat-In Kitchen, Utility Room Inside
- Fireplace(s): One, Living Room
- Floor:Carpeting, Linoleum
- Inclusions:Ceiling Fans, Washer Connection, Dryer Connection, Stove/Range, Dishwasher, Ice Maker Connection, Electric Water Heater, Garage Door Opener
- Master Bath Features:Tub/Shower Combo, Single Vanity
- Exterior Features:Patio Slab, Covered Patio, Partial Fence, Mature Trees, Workshop
- Cooling:One Central
- Heating Fuel:Electric
- Heating:Central
- Master:15x14
- Bedroom 2:16x14
- Bedroom 3:13x12
- Kitchen:18x15
Architecture
- Bedrooms:3
- Bathrooms:2
- Year Built:Unknown
- Stories:1
- Style:One Story
- Roof:Composition
- Foundation:Slab
- Parking:Two Car Garage, Attached
Property Features
- Neighborhood Amenities:None
- Water/Sewer:Septic
Tax and Financial Info
- Proposed Terms:Conventional, FHA, VA, Cash, Investors OK
- Total Tax:4013
3 BD | 2 BA | 1,879 SqFt

