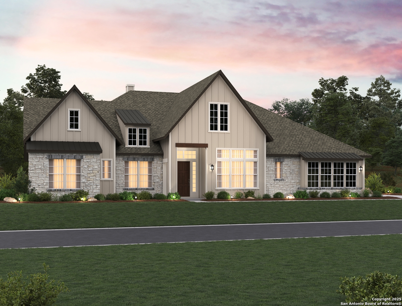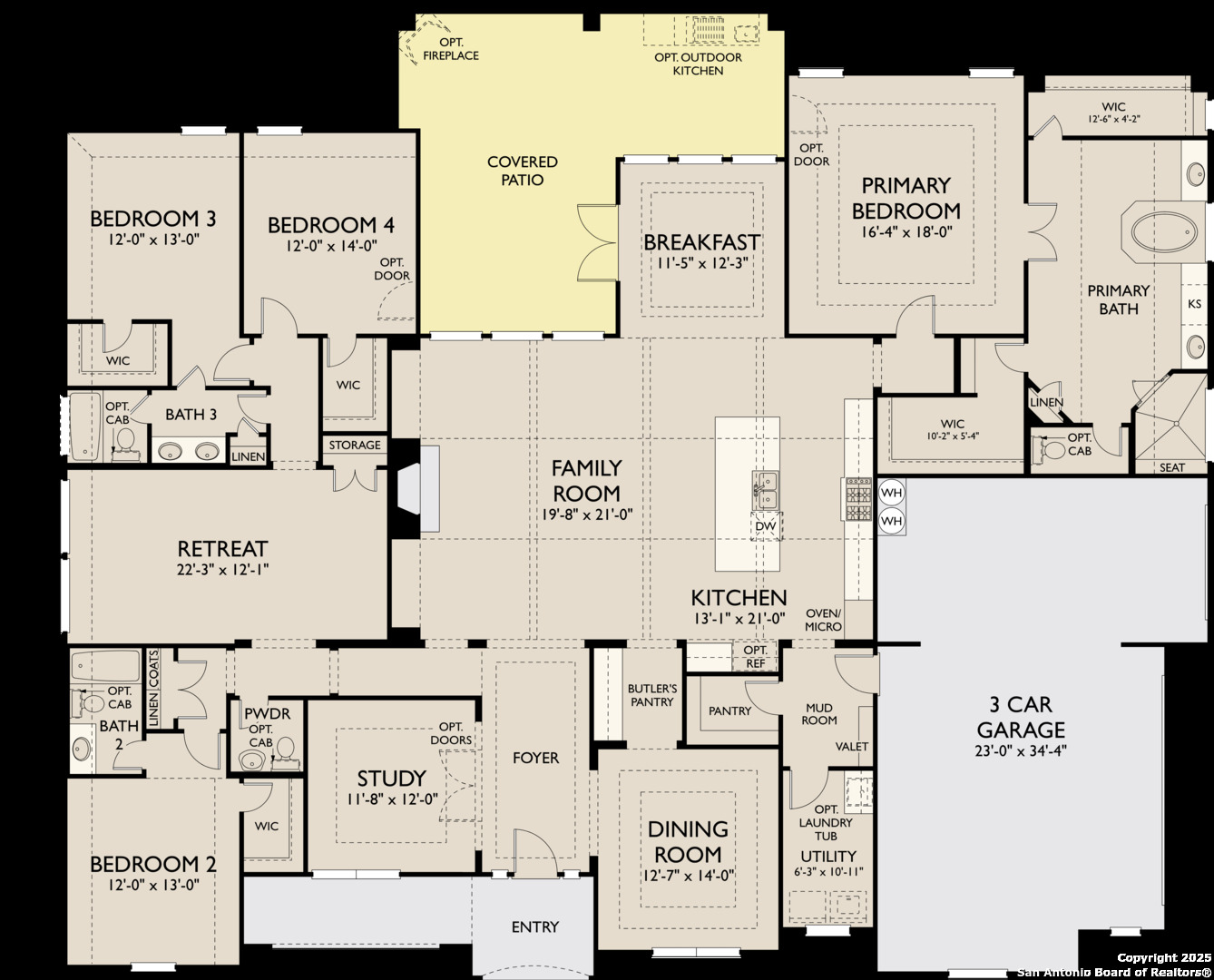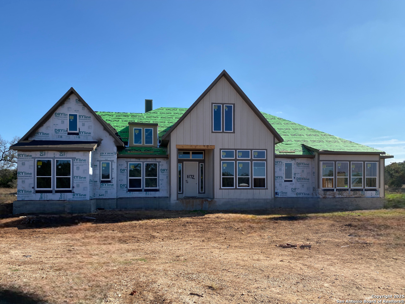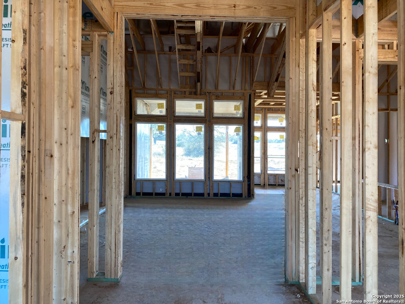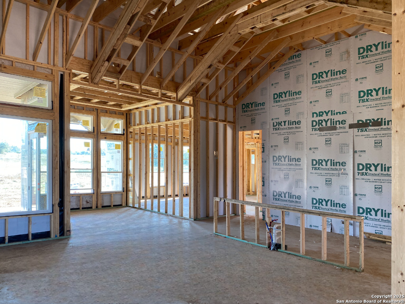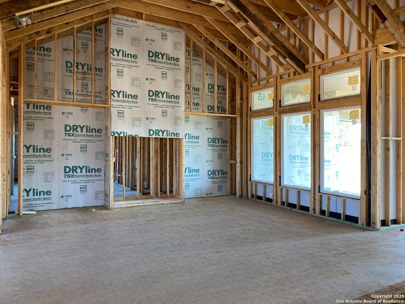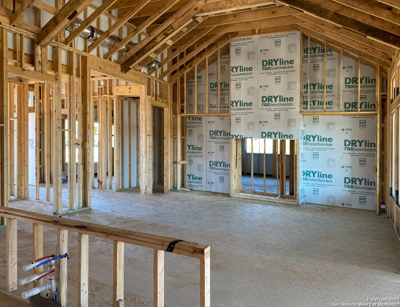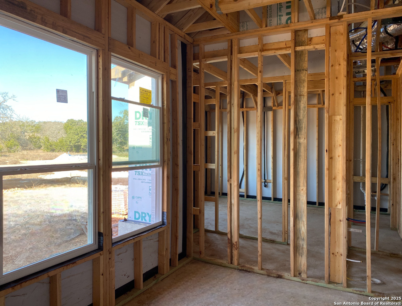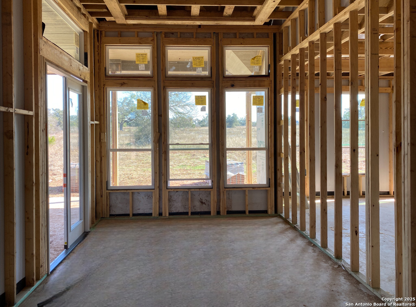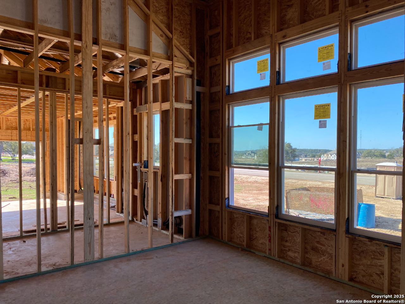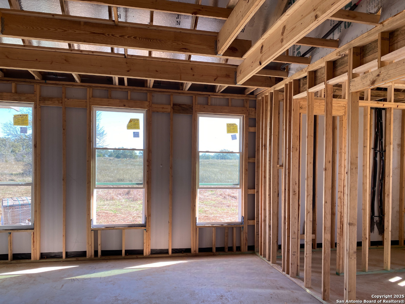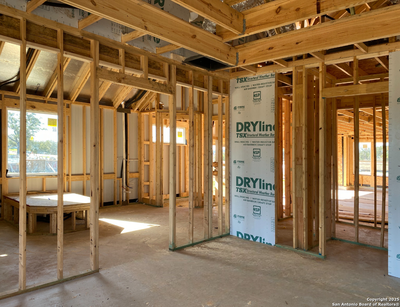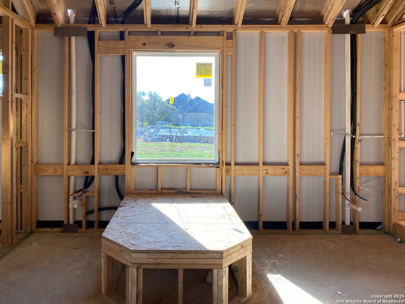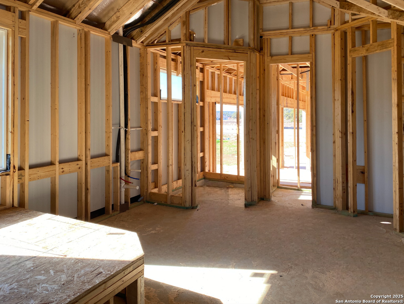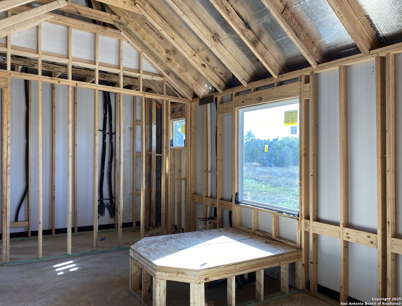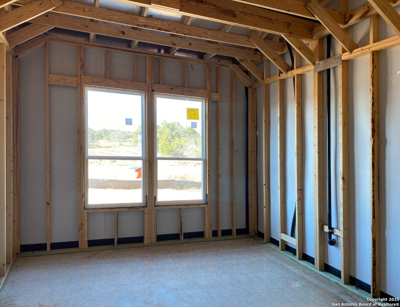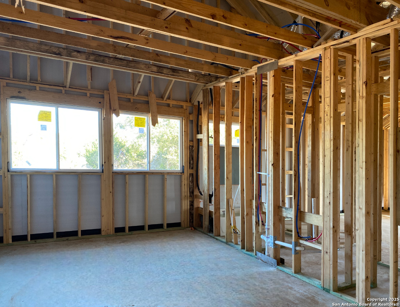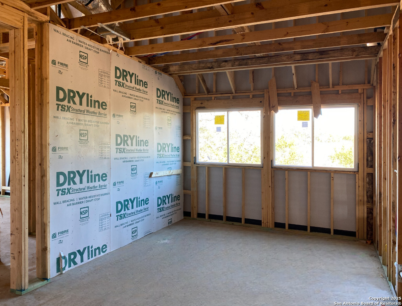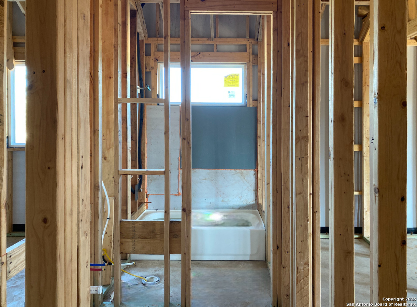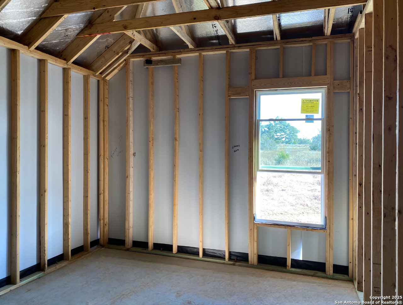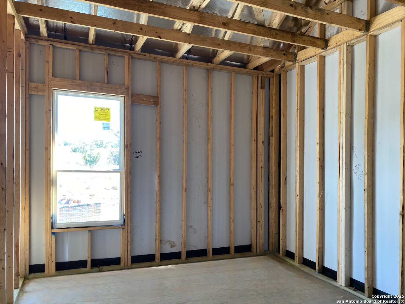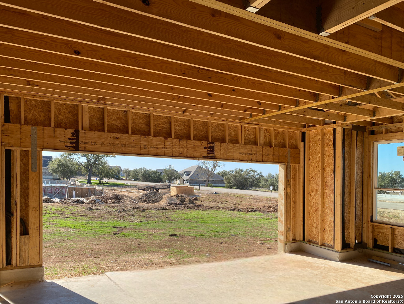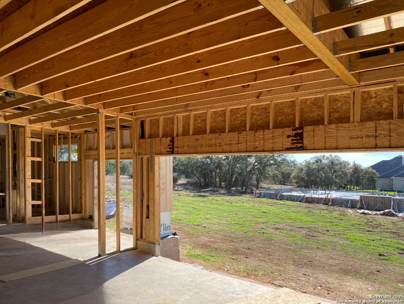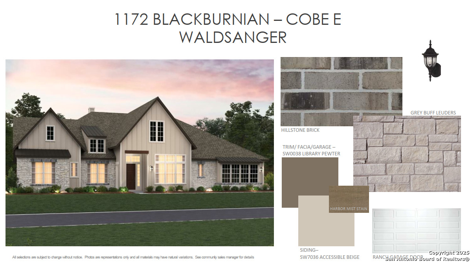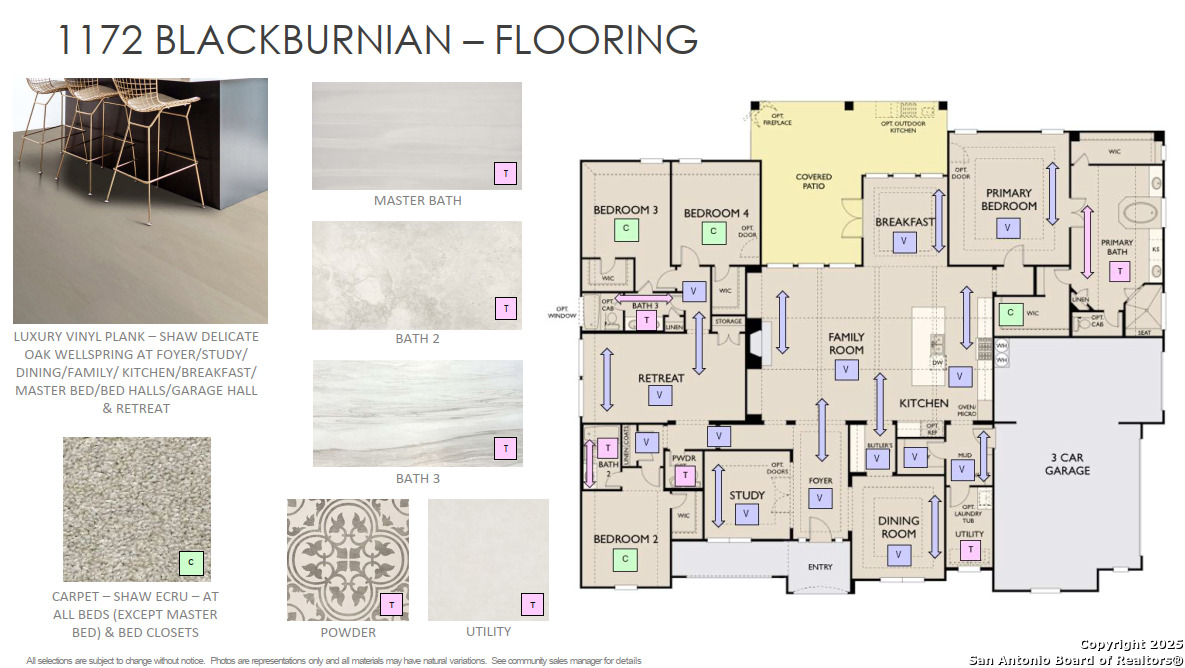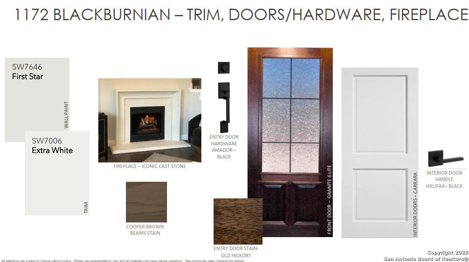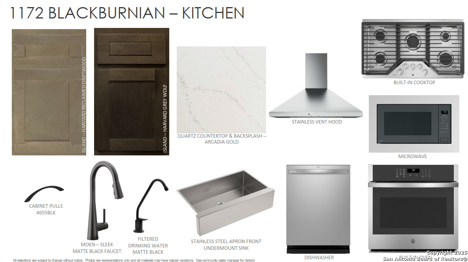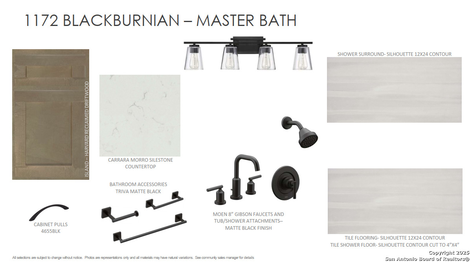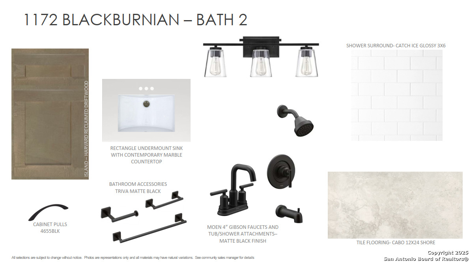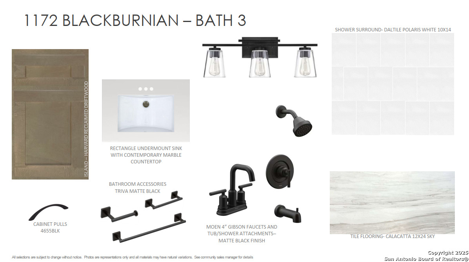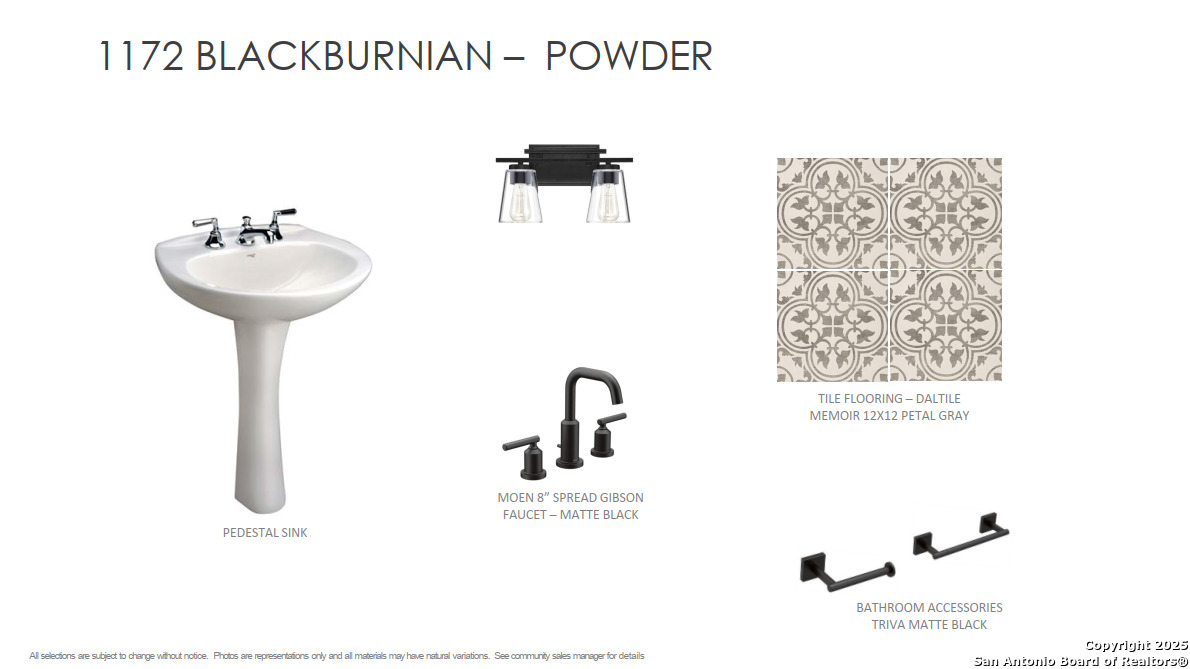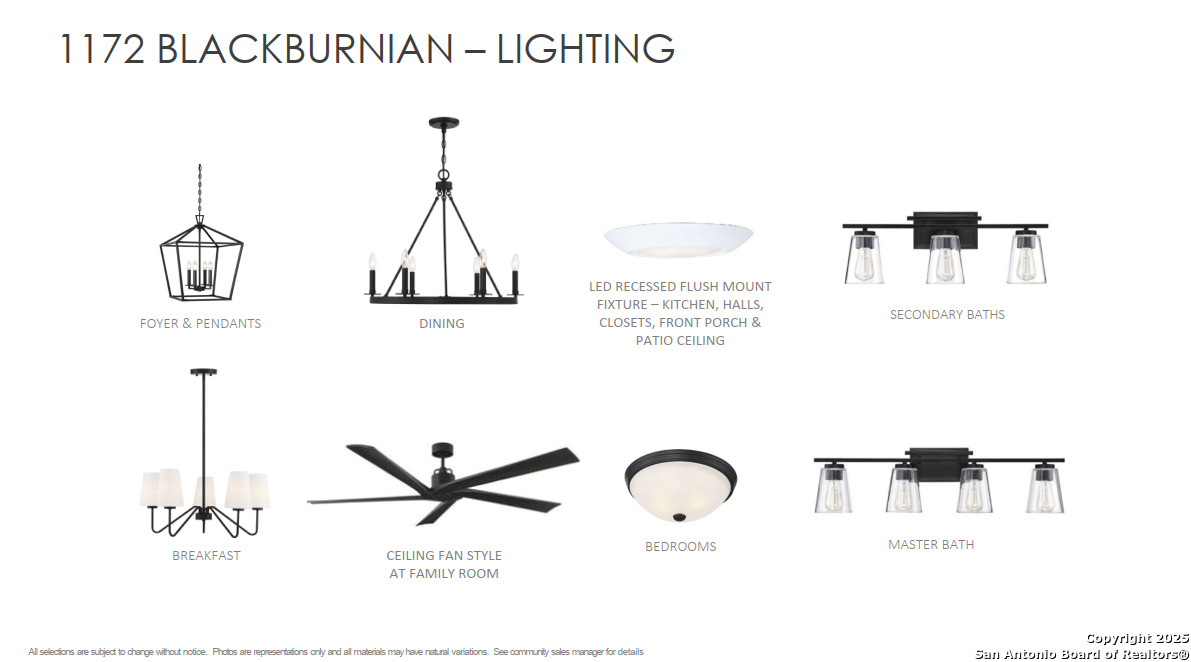Property Details
Blackburnian
New Braunfels, TX 78132
$934,990
4 BD | 4 BA | 3,725 SqFt
Property Description
This elegant one-story home offers a gourmet kitchen with built-in appliances, a walk-in pantry, and a spacious center island that opens into a cozy family room with a fireplace. The separate dining room, with a butler's pantry, is perfect for entertaining, while a private study provides an ideal workspace. The luxurious primary suite features two walk-in closets and a spa-like bath with an oversized shower, separate vanities, and a garden tub. Secondary bedrooms include walk-in closets for added convenience. A flexible retreat space can serve as a game room or media room, and the three-car side-entry garage offers ample storage.
Property Details
- Status:Available
- Type:Residential (Purchase)
- MLS #:1834567
- Year Built:2025
- Sq. Feet:3,725
Community Information
- Address:1172 Blackburnian New Braunfels, TX 78132
- County:Comal
- City:New Braunfels
- Subdivision:WALDSANGER
- Zip Code:78132
School Information
- School System:Comal
- High School:Smithson Valley
- Middle School:Smithson Valley
- Elementary School:Bill Brown
Features / Amenities
- Total Sq. Ft.:3,725
- Interior Features:One Living Area, Separate Dining Room, Eat-In Kitchen, Island Kitchen, Breakfast Bar, Walk-In Pantry, Study/Library, Utility Room Inside, High Ceilings, Open Floor Plan, Cable TV Available, High Speed Internet, Laundry Main Level, Laundry Room, Walk in Closets
- Fireplace(s): One, Family Room, Wood Burning
- Floor:Carpeting, Ceramic Tile, Vinyl
- Inclusions:Ceiling Fans, Chandelier, Washer Connection, Dryer Connection, Cook Top, Built-In Oven, Self-Cleaning Oven, Microwave Oven, Gas Cooking, Disposal, Dishwasher, Ice Maker Connection, Vent Fan, Smoke Alarm, Electric Water Heater, Garage Door Opener, In Wall Pest Control, Plumb for Water Softener, Solid Counter Tops
- Master Bath Features:Tub/Shower Separate, Separate Vanity, Garden Tub
- Exterior Features:Covered Patio, Sprinkler System, Double Pane Windows, Has Gutters, Mature Trees
- Cooling:One Central
- Heating Fuel:Electric
- Heating:Central
- Master:16x18
- Bedroom 2:12x13
- Bedroom 3:12x13
- Bedroom 4:12x14
- Dining Room:12x14
- Family Room:19x21
- Kitchen:13x21
- Office/Study:12x14
Architecture
- Bedrooms:4
- Bathrooms:4
- Year Built:2025
- Stories:1
- Style:One Story, Traditional
- Roof:Composition
- Foundation:Slab
- Parking:Three Car Garage, Side Entry
Property Features
- Neighborhood Amenities:None
- Water/Sewer:Water System, Septic
Tax and Financial Info
- Proposed Terms:Conventional, VA, TX Vet, Cash
4 BD | 4 BA | 3,725 SqFt

