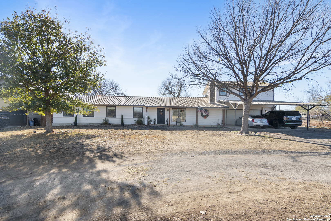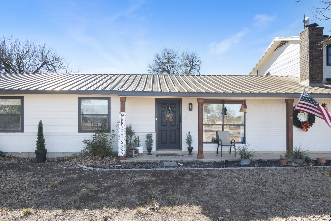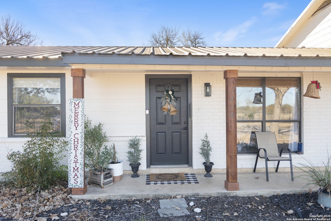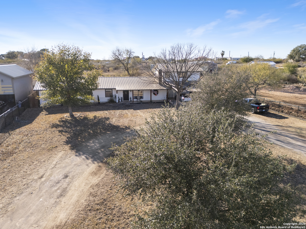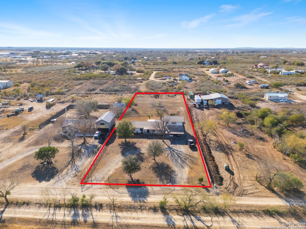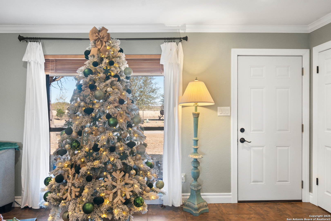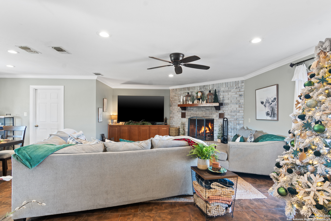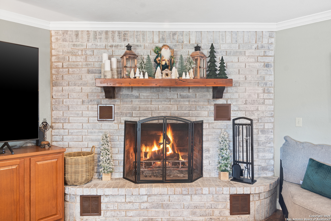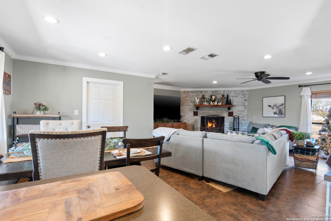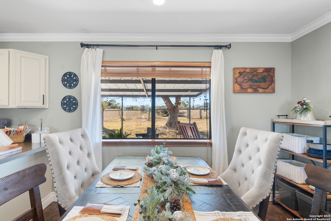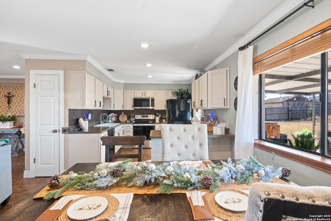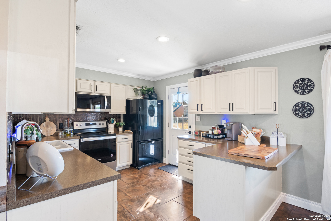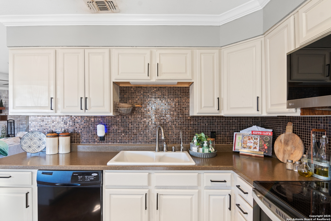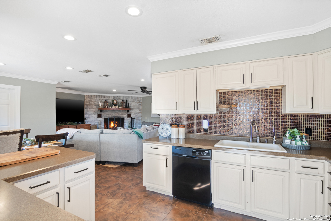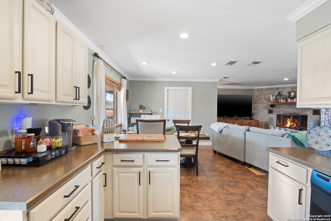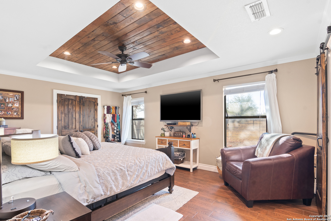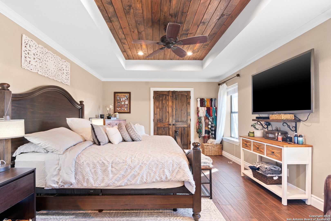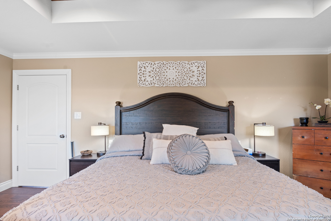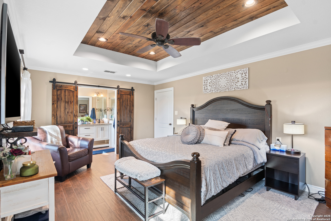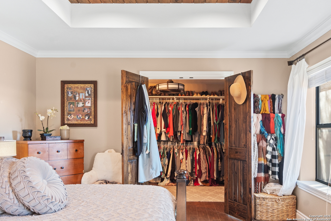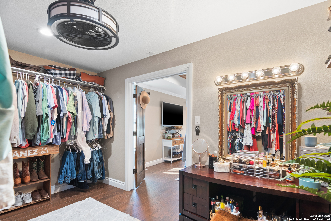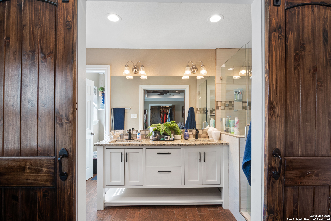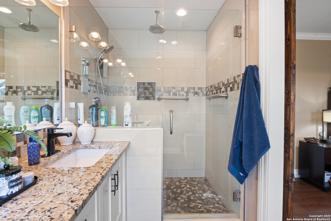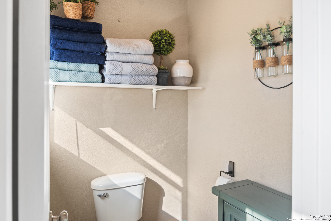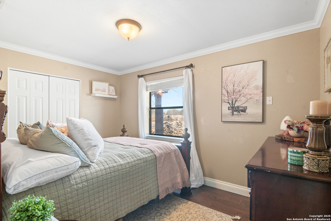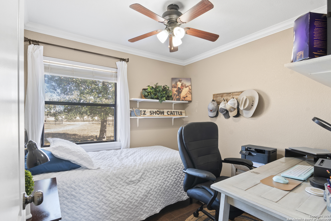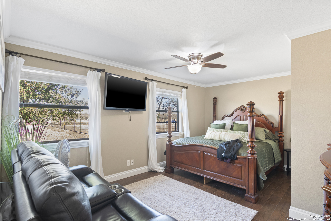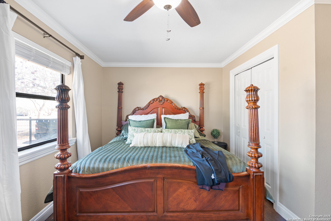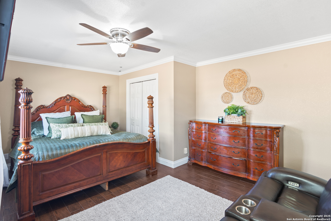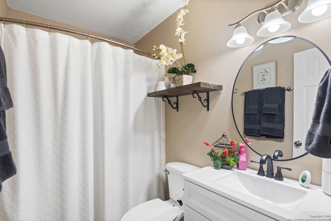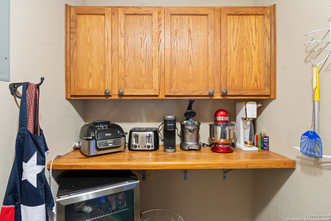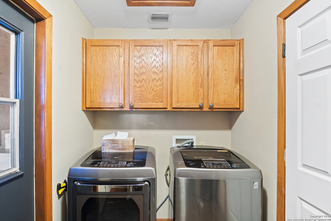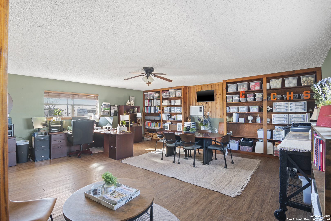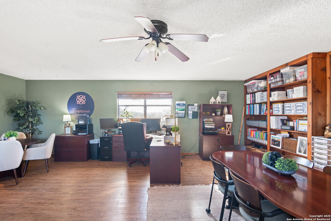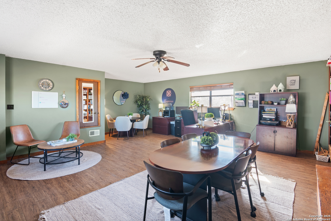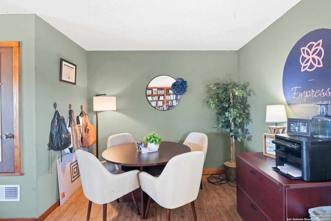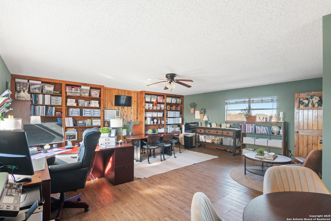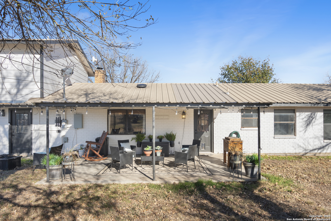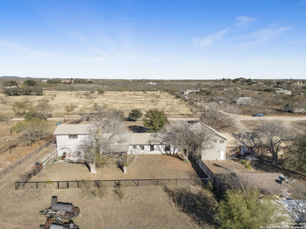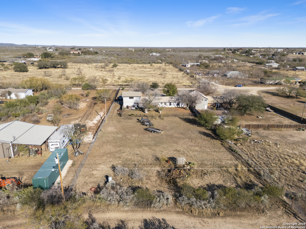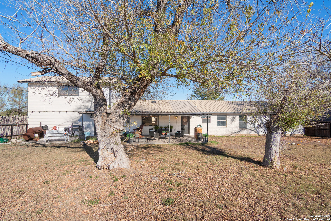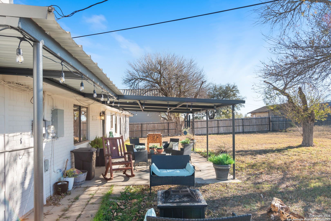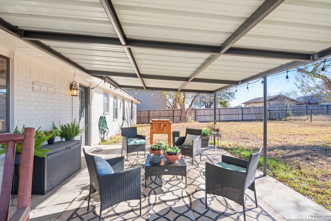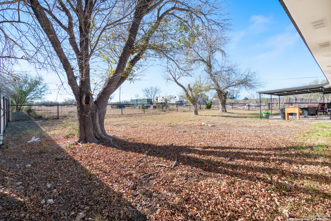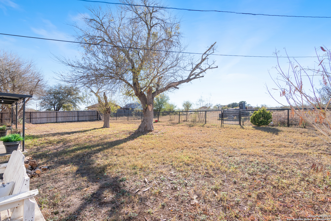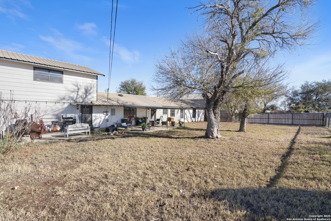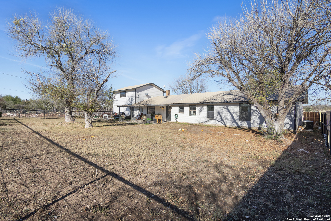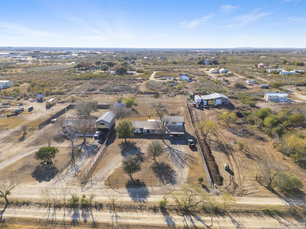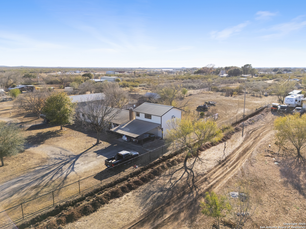Property Details
BARNES RD
Uvalde, TX 78801
$439,000
4 BD | 2 BA | 2,440 SqFt
Property Description
Welcome to your dream home at 210 Barnes Road! This stunning 4-bedroom residence features a spacious office or family room, perfect for all your needs. The open floor plan creates a warm and inviting atmosphere, highlighted by a cozy fireplace that adds charm to the living space. Nestled on a serene one-acre lot in a peaceful neighborhood just past the junior college, this property offers the perfect balance of tranquility and convenience. Enjoy the beauty of nature while being close enough to town to take advantage of all its amenities. The master bedroom is a true retreat, boasting a beautifully designed bathroom and an expansive walk-in closet that provides ample storage space. Whether you're entertaining guests or enjoying quiet family time, this home is designed for comfort and functionality. Don't miss the opportunity to make this lovely property your own! Schedule a showing today and experience all that 210 Barnes Road has to offer!
Property Details
- Status:Available
- Type:Residential (Purchase)
- MLS #:1834791
- Year Built:1982
- Sq. Feet:2,440
Community Information
- Address:210 BARNES RD Uvalde, TX 78801
- County:Uvalde
- City:Uvalde
- Subdivision:NONE
- Zip Code:78801
School Information
- School System:Uvalde CISD
- High School:Uvalde
- Middle School:Uvalde
- Elementary School:Uvalde
Features / Amenities
- Total Sq. Ft.:2,440
- Interior Features:One Living Area, Breakfast Bar, Study/Library, Utility Room Inside, Open Floor Plan, All Bedrooms Downstairs, Laundry Main Level
- Fireplace(s): One
- Floor:Ceramic Tile, Wood
- Inclusions:Ceiling Fans, Washer Connection, Dryer Connection, Stove/Range, Ice Maker Connection, Security System (Owned), Electric Water Heater
- Master Bath Features:Shower Only
- Cooling:One Central
- Heating Fuel:Electric
- Heating:Central
- Master:15x22
- Bedroom 2:14x15
- Bedroom 3:14x18
- Bedroom 4:20x20
- Dining Room:6x8
- Kitchen:10x10
- Office/Study:16x23
Architecture
- Bedrooms:4
- Bathrooms:2
- Year Built:1982
- Stories:1.5
- Style:Ranch
- Roof:Metal
- Foundation:Slab
- Parking:Two Car Garage
Property Features
- Neighborhood Amenities:None
- Water/Sewer:Private Well, Sewer System
Tax and Financial Info
- Proposed Terms:Conventional, FHA, VA, Cash
- Total Tax:4061
4 BD | 2 BA | 2,440 SqFt

