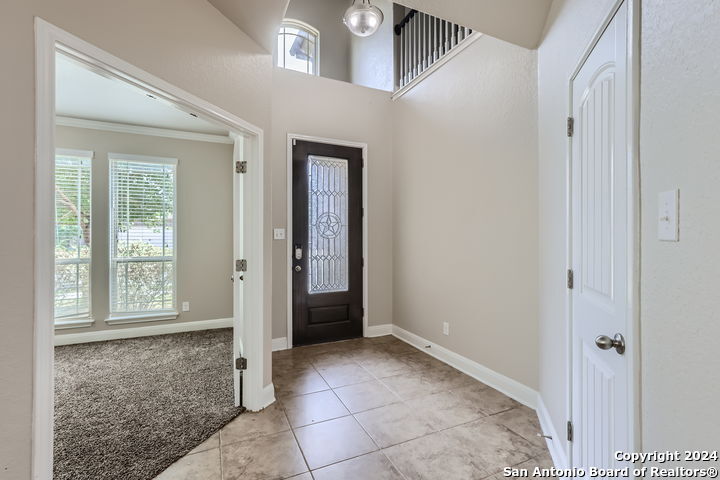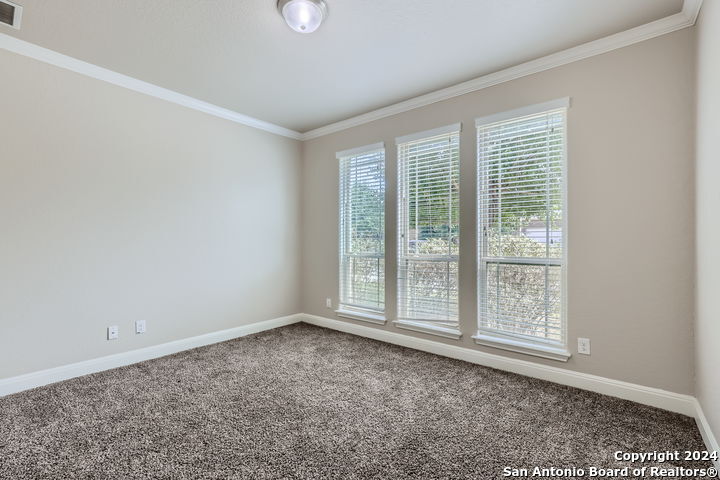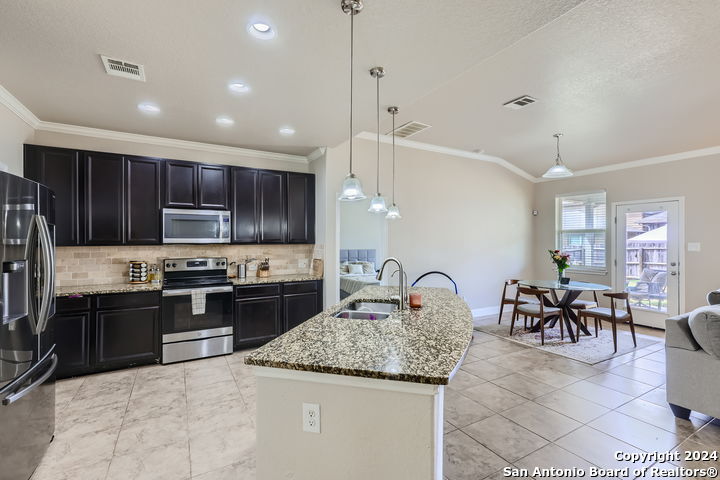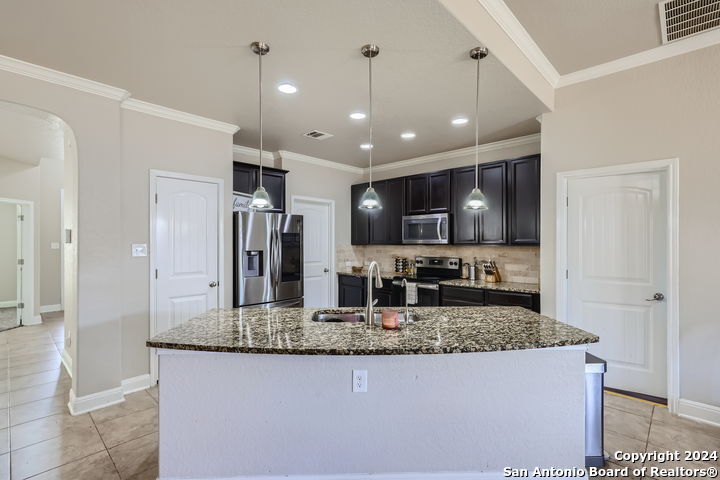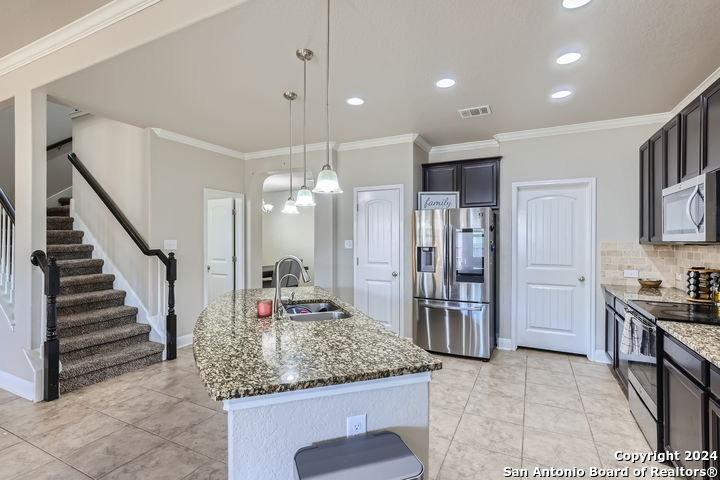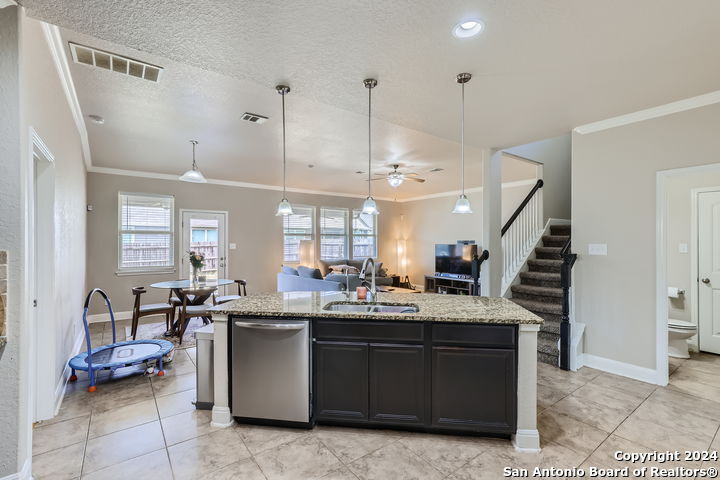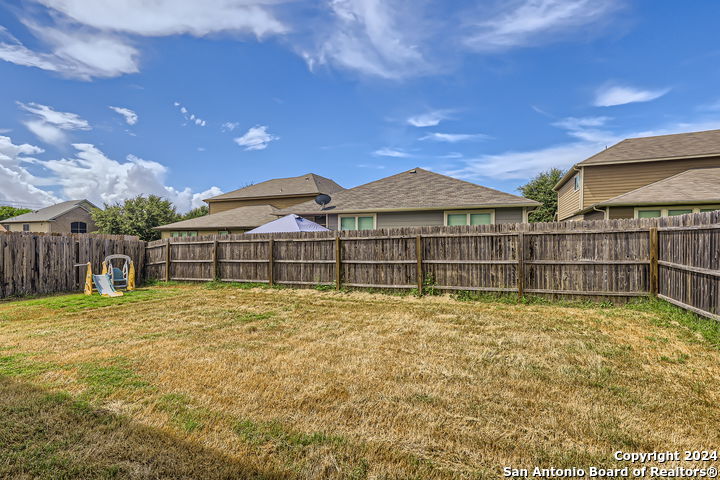Property Details
GRAND VIS
Cibolo, TX 78108
$360,000
4 BD | 4 BA | 2,907 SqFt
Property Description
Welcome to this move-in ready gem nestled in the sought-after Cibolo Vista community! This stunning two-story home offers an inviting blend of elegance and comfort, featuring tile flooring throughout the main living areas and accented by crown molding and high ceilings. The spacious kitchen is a chef's dream, with granite countertops, a large island, a pantry, and plenty of prep space and storage. It seamlessly overlooks the living room, making it perfect for entertaining. Additionally, the main floor boasts a dedicated office space and a separate dining room for more formal gatherings. The primary bedroom is conveniently located on the main level, offering privacy and comfort. It features an en suite with dual vanities, a walk-in shower, and a generous walk-in closet. Upstairs, you'll find a spacious family room, a bonus room perfect for a media space or play area, and three well-sized bedrooms accompanied by two full baths. Step outside to the backyard, where you can relax under the covered patio with a ceiling fan, ideal for enjoying warm Texas evenings. The backyard is fully fenced, providing a private retreat. As part of the vibrant Cibolo Vista community, you'll have access to fantastic amenities, including a pool and playground area, perfect for families and outdoor fun. Welcome Home! ***Seller offering a $1500 concession towards a full deep clean of the home with an accepted offer***. Click the Virtual Tour link to view the 3D walkthrough. Discounted rate options and no lender fee future refinancing may be available for qualified buyers of this home.
Property Details
- Status:Available
- Type:Residential (Purchase)
- MLS #:1804872
- Year Built:2015
- Sq. Feet:2,907
Community Information
- Address:109 GRAND VIS Cibolo, TX 78108
- County:Guadalupe
- City:Cibolo
- Subdivision:CIBOLO VISTA
- Zip Code:78108
School Information
- School System:Schertz-Cibolo-Universal City ISD
- High School:Byron Steele High
- Middle School:Dobie J. Frank
- Elementary School:CIBOLO VALLEY
Features / Amenities
- Total Sq. Ft.:2,907
- Interior Features:One Living Area, Separate Dining Room, Eat-In Kitchen, Two Eating Areas, Island Kitchen, Breakfast Bar, Study/Library, Media Room, Loft, High Ceilings, Open Floor Plan, Laundry Main Level, Laundry Room, Walk in Closets
- Fireplace(s): Not Applicable
- Floor:Carpeting, Ceramic Tile
- Inclusions:Ceiling Fans, Washer Connection, Dryer Connection, Microwave Oven, Stove/Range, Dishwasher, Solid Counter Tops, City Garbage service
- Master Bath Features:Tub/Shower Separate, Double Vanity
- Cooling:One Central
- Heating Fuel:Electric
- Heating:Central
- Master:13x18
- Bedroom 2:15x11
- Bedroom 3:14x11
- Bedroom 4:14x10
- Dining Room:14x11
- Kitchen:13x11
- Office/Study:14x12
Architecture
- Bedrooms:4
- Bathrooms:4
- Year Built:2015
- Stories:2
- Style:Two Story, Traditional
- Roof:Composition
- Foundation:Slab
- Parking:Two Car Garage, Attached
Property Features
- Neighborhood Amenities:Pool, Park/Playground
- Water/Sewer:Water System, Sewer System
Tax and Financial Info
- Proposed Terms:Conventional, FHA, VA, Cash
- Total Tax:8609
4 BD | 4 BA | 2,907 SqFt




