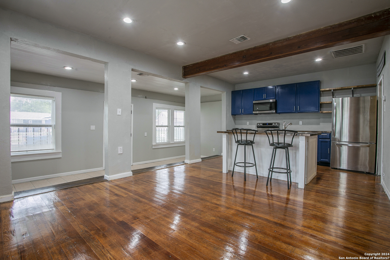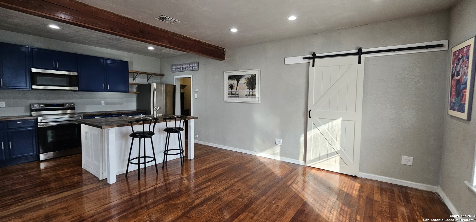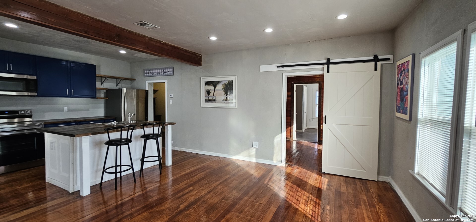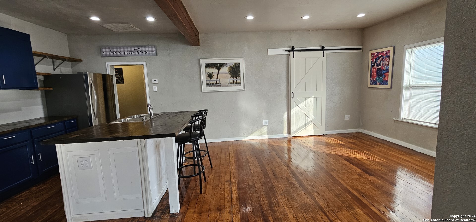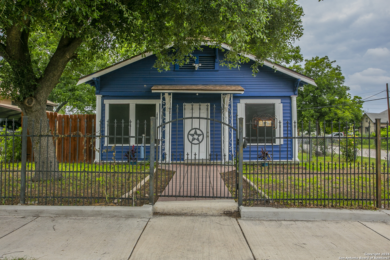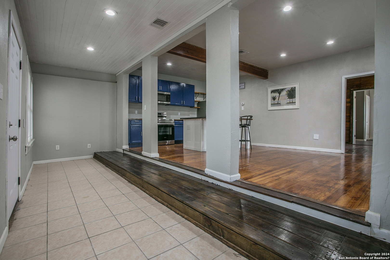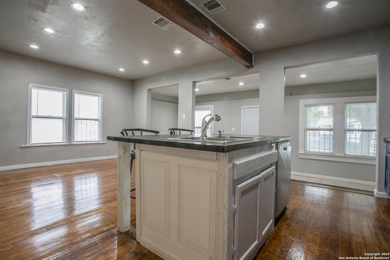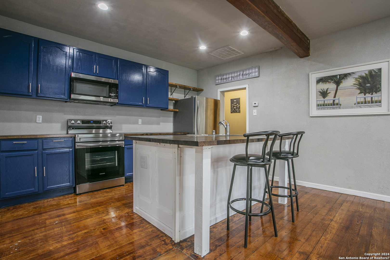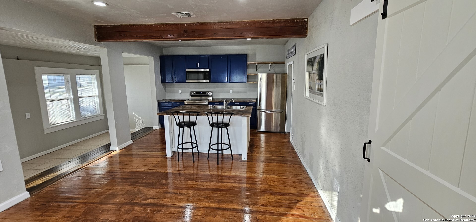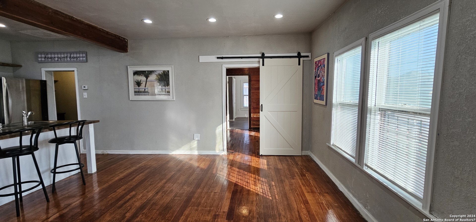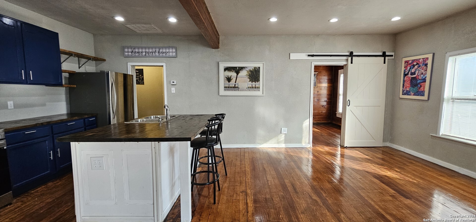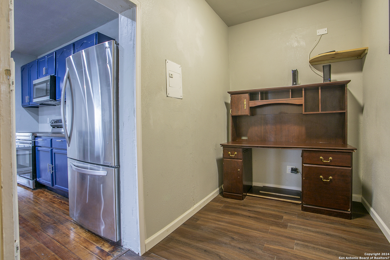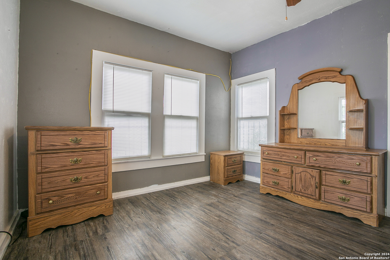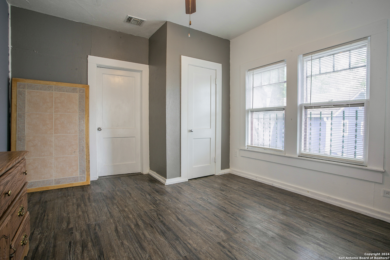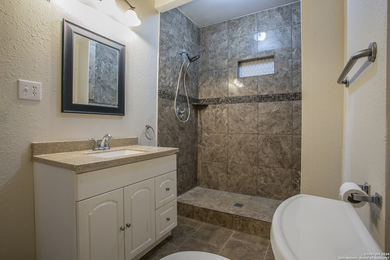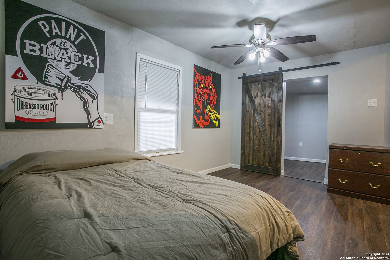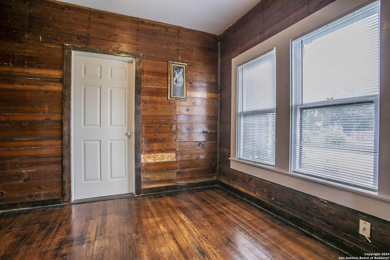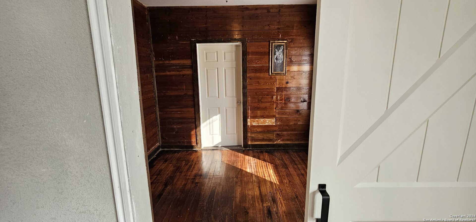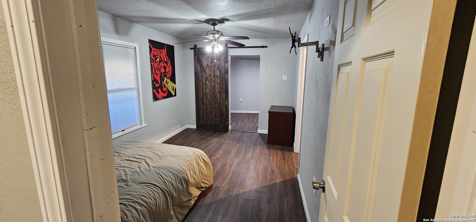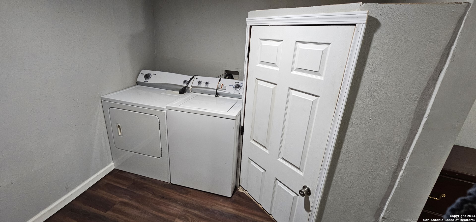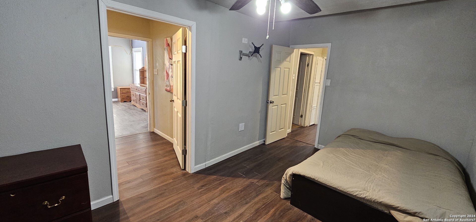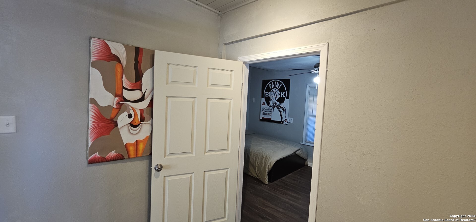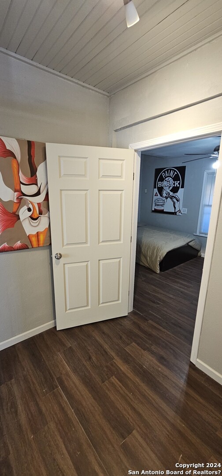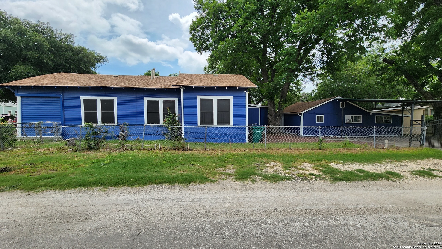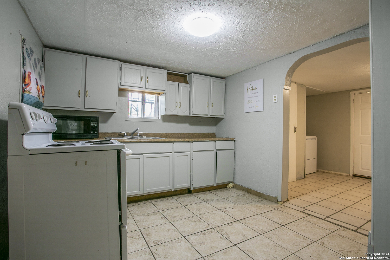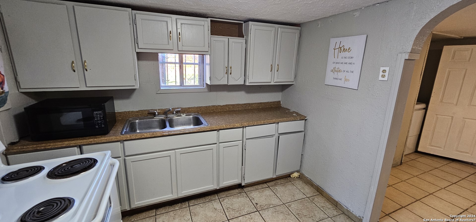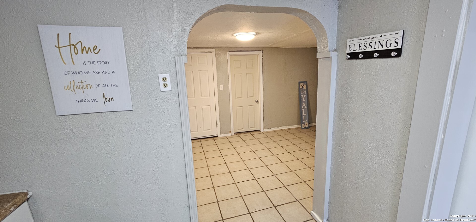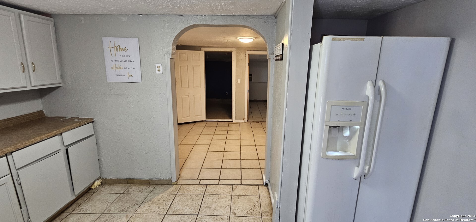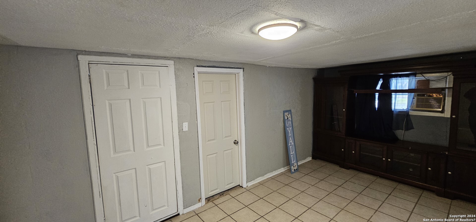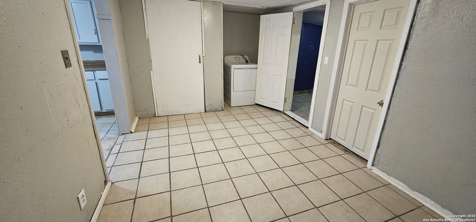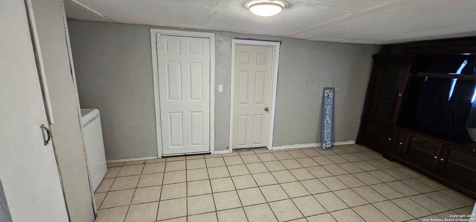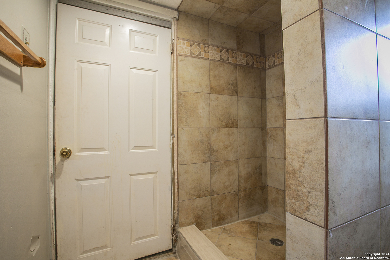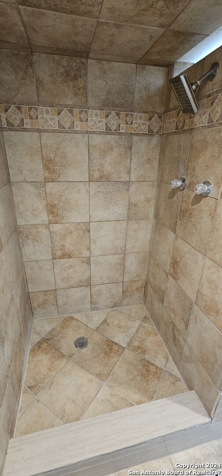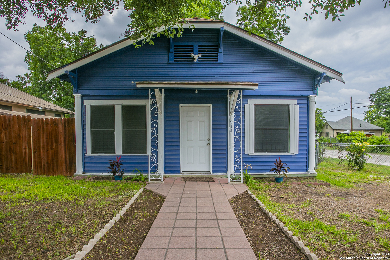Property Details
LAMAR ST
San Antonio, TX 78202
$260,000
5 BD | 2 BA | 1,800 SqFt
Property Description
Newly remodeled as of February 2024. Downtown San Antonio. Two separate homes on one property with matching colors. Both homes have kitchens and walk-in showers. Stainless steel appliances in the main home. Restored original hardwood floors and luxury floors in the main house. Large island kitchen with seating. New doors including barndoors. Located within 2 miles from the Pearl District, the Riverwalk, Alamodome, Downtown, and the Alamo. About 1900 sq ft of living space on the property. The main house has 3 separate bedrooms, two living rooms, an office, kitchen, and a walk-in shower. The 2nd home or in-law suite has 2 small bedrooms, a living room, kitchen, and a bathroom with a walk-in shower. Two entrances to the property with an oversized carport, fence, and an iron gate. Close to all the new bars and restaurants downtown. Historic Dignowity Hill neighborhood.
Property Details
- Status:Available
- Type:Residential (Purchase)
- MLS #:1756380
- Year Built:1920
- Sq. Feet:1,800
Community Information
- Address:933 LAMAR ST San Antonio, TX 78202
- County:Bexar
- City:San Antonio
- Subdivision:DIGNOWITY
- Zip Code:78202
School Information
- School System:San Antonio I.S.D.
- High School:Brackenridge
- Middle School:Davis
- Elementary School:Bowen
Features / Amenities
- Total Sq. Ft.:1,800
- Interior Features:Two Living Area, Liv/Din Combo, Island Kitchen, Breakfast Bar, Study/Library, Utility Room Inside, 1st Floor Lvl/No Steps, Open Floor Plan
- Fireplace(s): Not Applicable
- Floor:Ceramic Tile, Wood, Vinyl, Other
- Inclusions:Ceiling Fans, Washer Connection, Dryer Connection, Washer, Dryer, Microwave Oven, Stove/Range, Refrigerator, Disposal, Dishwasher, Ice Maker Connection, Security System (Owned), Pre-Wired for Security, Electric Water Heater, Smooth Cooktop, Solid Counter Tops
- Master Bath Features:Shower Only, Single Vanity
- Cooling:One Central, Two Window/Wall
- Heating Fuel:Electric, Natural Gas
- Heating:Central, Heat Pump
- Master:15x10
- Bedroom 2:10x9
- Bedroom 3:14x11
- Bedroom 4:11x10
- Dining Room:16x13
- Kitchen:13x8
Architecture
- Bedrooms:5
- Bathrooms:2
- Year Built:1920
- Stories:1
- Style:One Story, Historic/Older, Other
- Roof:Composition
- Parking:Two Car Garage, Detached, Side Entry, Oversized
Property Features
- Neighborhood Amenities:Park/Playground, Sports Court
- Water/Sewer:Water System, Sewer System
Tax and Financial Info
- Proposed Terms:Conventional, FHA, VA, Cash
- Total Tax:6816.23
5 BD | 2 BA | 1,800 SqFt

