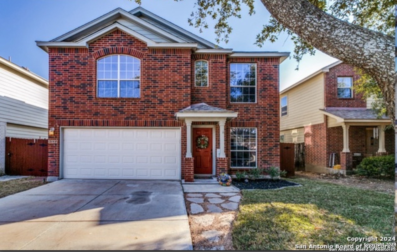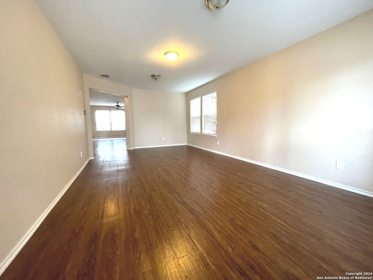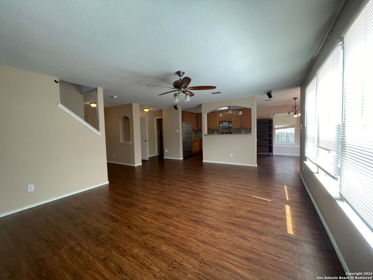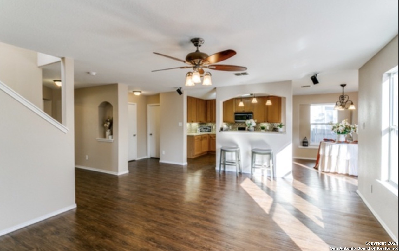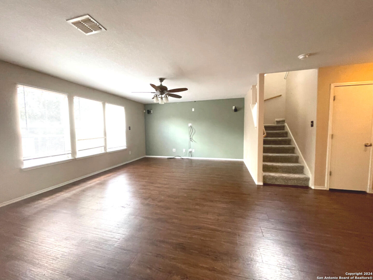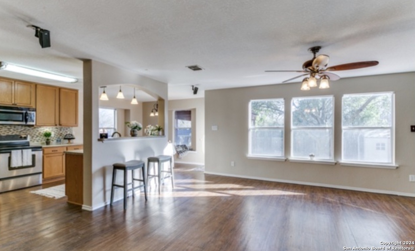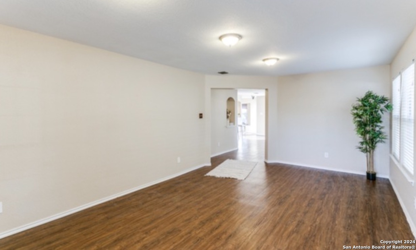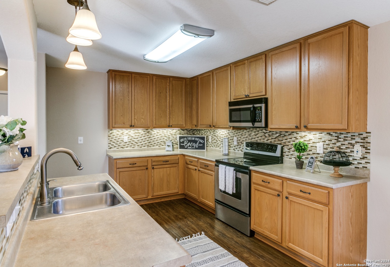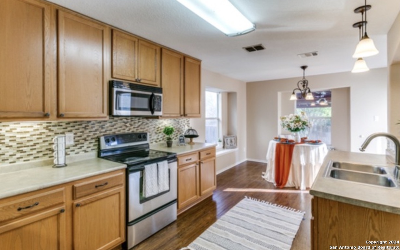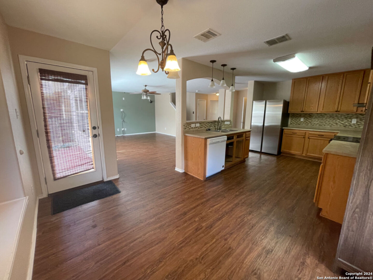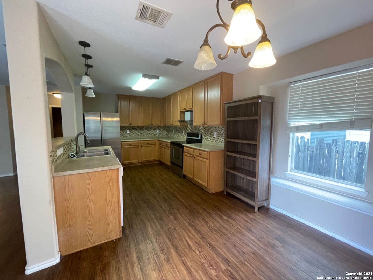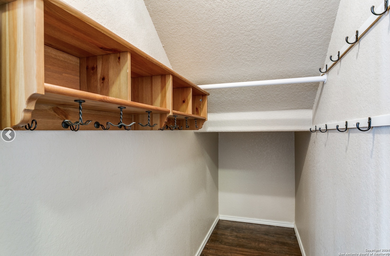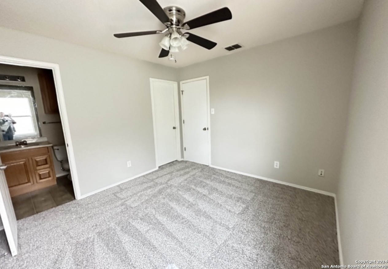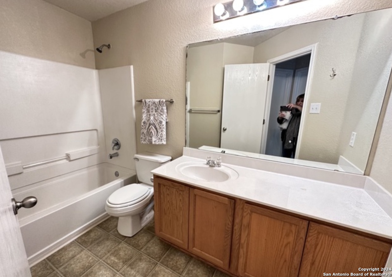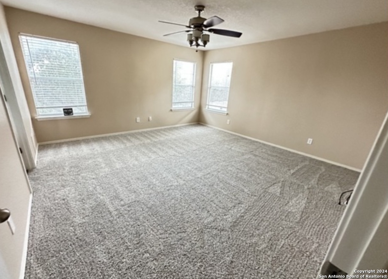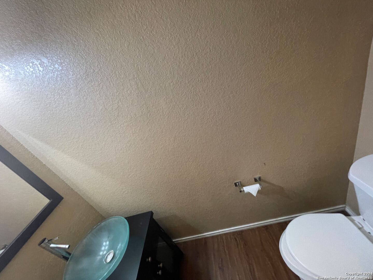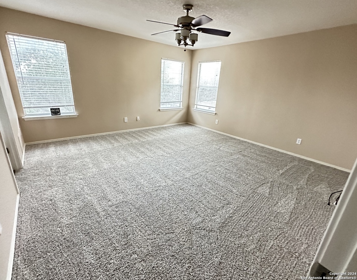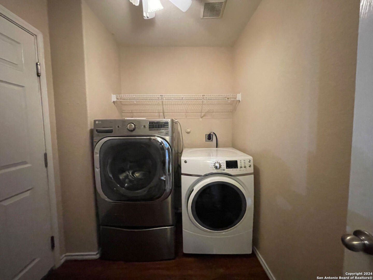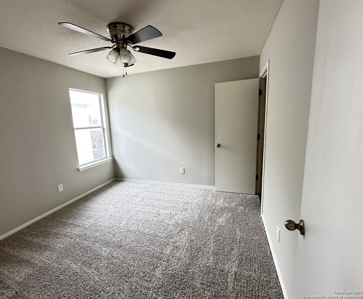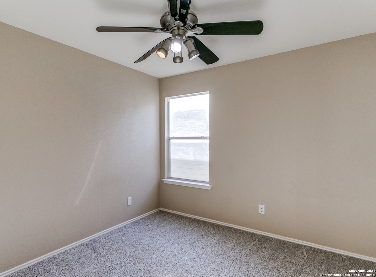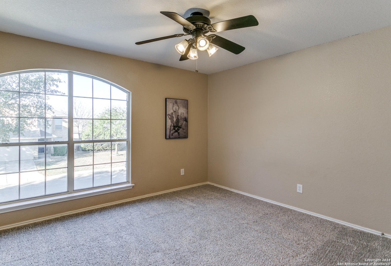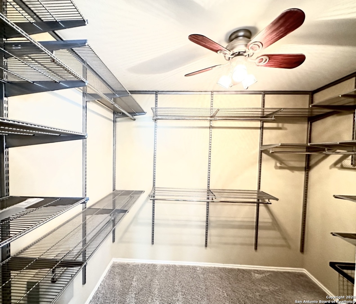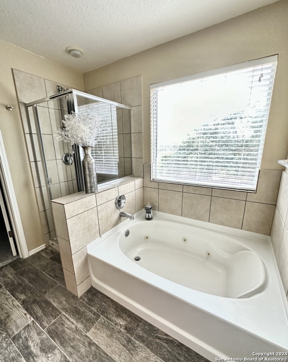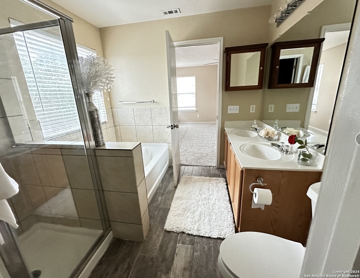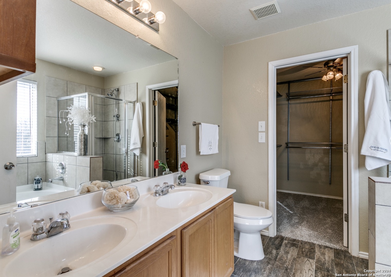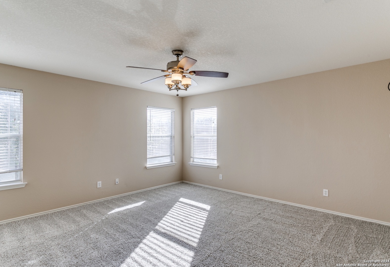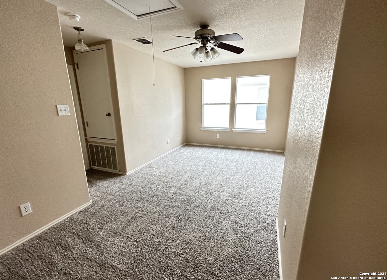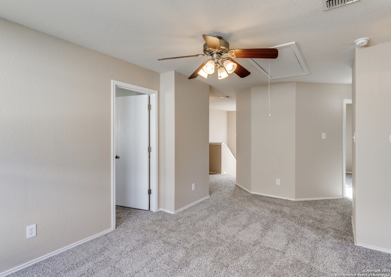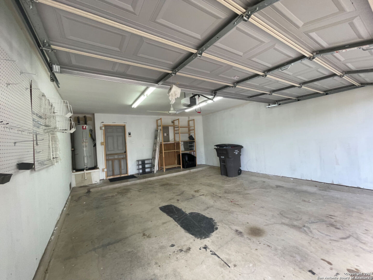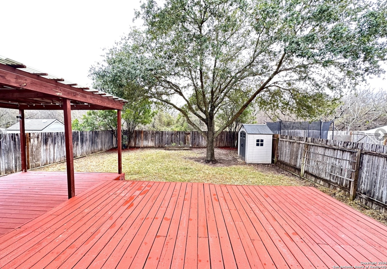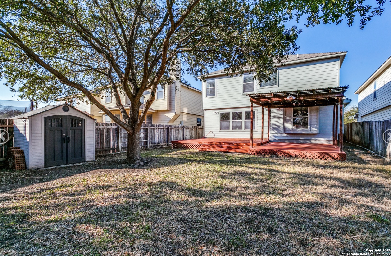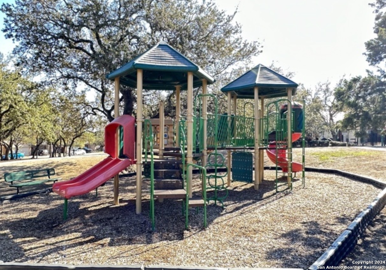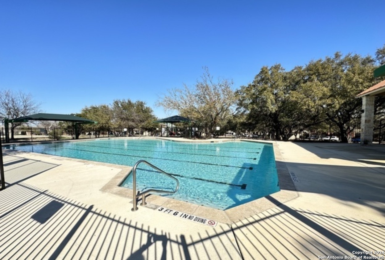Property Details
Roseangel Ln
San Antonio, TX 78023
$338,000
5 BD | 4 BA | 2,494 SqFt
Property Description
Welcome to this move-in-ready 5-bedroom, 3.5-bath home, equipped with solar panels for daytime electricity savings. The property includes a refrigerator, washer, dryer, and garage door opener. Enjoy the backyard's scenic greenbelt view. Recent updates include a new fridge (March), dishwasher (September), and disposal (June). The community amenities feature a pool, playground, and courts. The master bedroom and a smaller bedroom both have ensuites, while the remaining three bedrooms share a bathroom. The washer, under 2 years old, supports separate loads. The range hood, installed last October, vents outside and has an easy-to-clean grease filter. Located in the highly regarded NISD schools district, this home is conveniently close to popular stores, UTSA, NW Vista, Sea World, and Fiesta TX.
Property Details
- Status:Available
- Type:Residential (Purchase)
- MLS #:1818951
- Year Built:2005
- Sq. Feet:2,494
Community Information
- Address:10222 Roseangel Ln San Antonio, TX 78023
- County:Bexar
- City:San Antonio
- Subdivision:LAUREL CANYON
- Zip Code:78023
School Information
- School System:Northside
- High School:O'Connor
- Middle School:Jefferson Jr High
- Elementary School:Charles Kuentz
Features / Amenities
- Total Sq. Ft.:2,494
- Interior Features:Two Living Area, Eat-In Kitchen, Island Kitchen, Breakfast Bar, Walk-In Pantry, Game Room, Media Room
- Fireplace(s): Not Applicable
- Floor:Carpeting, Ceramic Tile, Linoleum
- Inclusions:Ceiling Fans, Washer Connection, Dryer Connection, Washer, Dryer, Built-In Oven, Microwave Oven, Stove/Range, Refrigerator, Disposal, Dishwasher, Trash Compactor, Water Softener (owned)
- Master Bath Features:Tub/Shower Combo
- Cooling:One Central
- Heating Fuel:Electric
- Heating:Central
- Master:15x13
- Bedroom 2:11x11
- Bedroom 3:12x12
- Bedroom 4:10x10
- Dining Room:13x11
- Kitchen:22x9
Architecture
- Bedrooms:5
- Bathrooms:4
- Year Built:2005
- Stories:2
- Style:Two Story
- Roof:Composition
- Foundation:Slab
- Parking:Two Car Garage
Property Features
- Neighborhood Amenities:Basketball Court, Volleyball Court
- Water/Sewer:Water System
Tax and Financial Info
- Proposed Terms:Conventional, FHA, VA, Cash
- Total Tax:7644
5 BD | 4 BA | 2,494 SqFt

