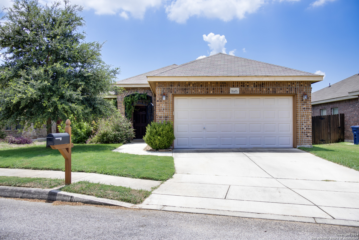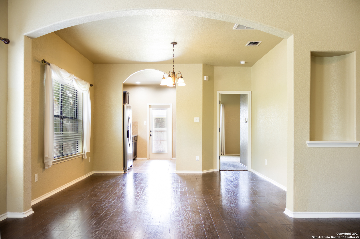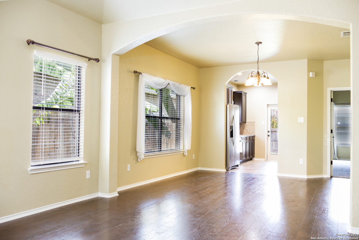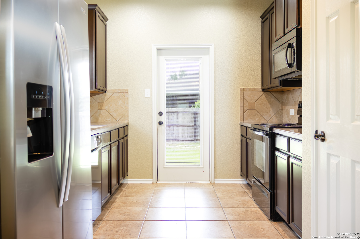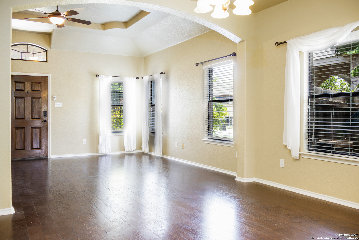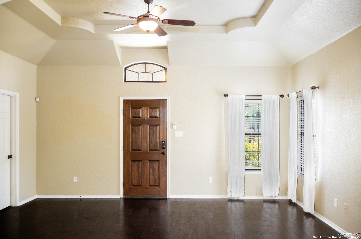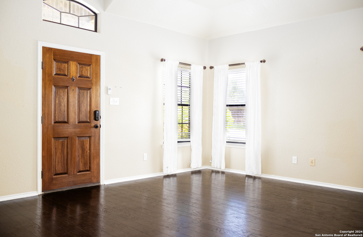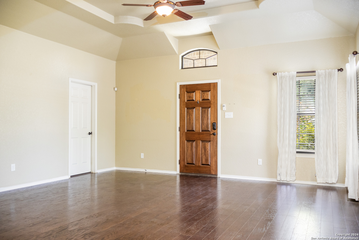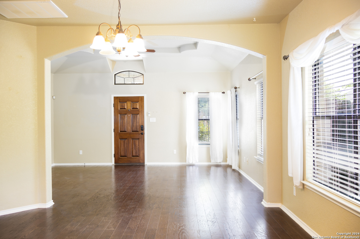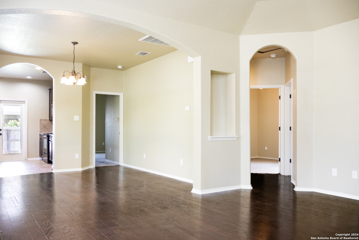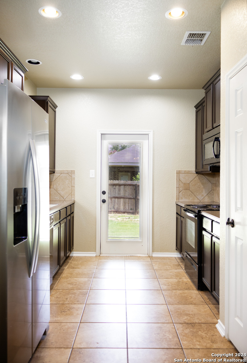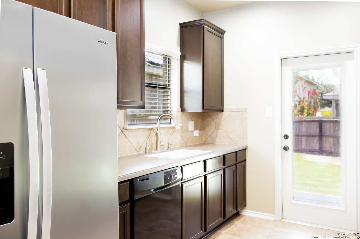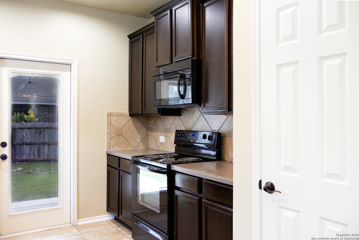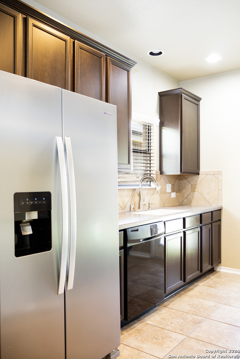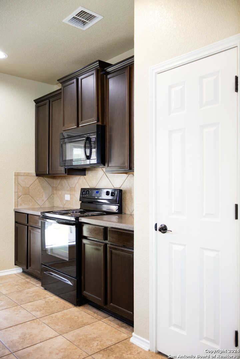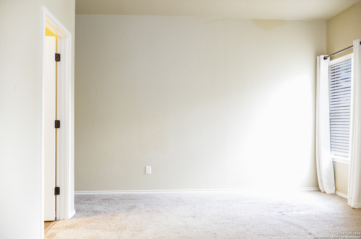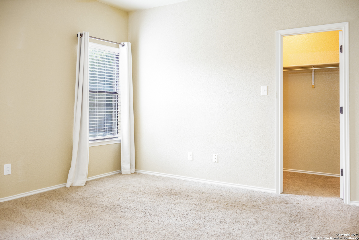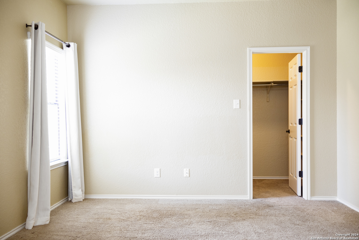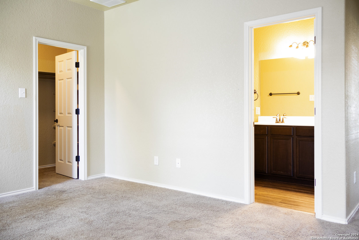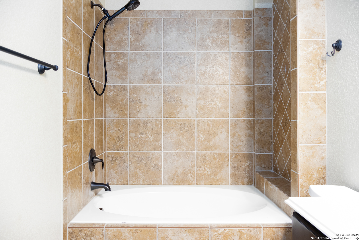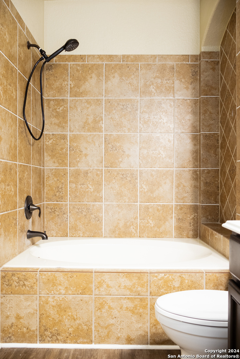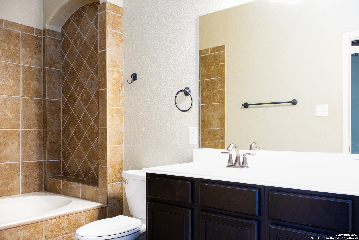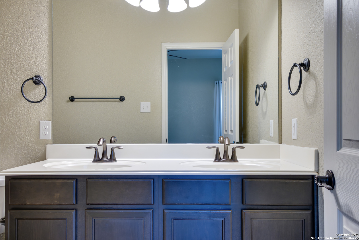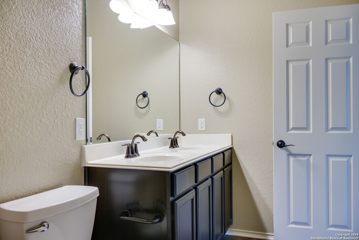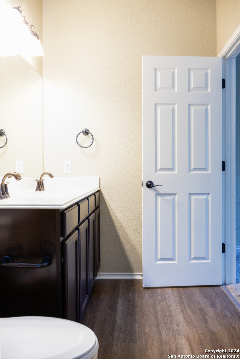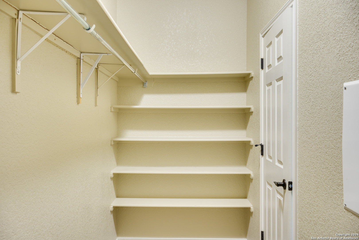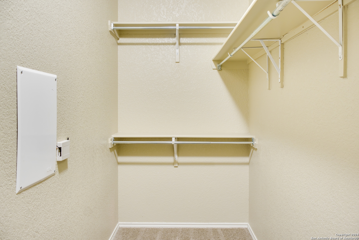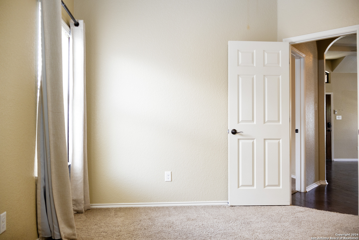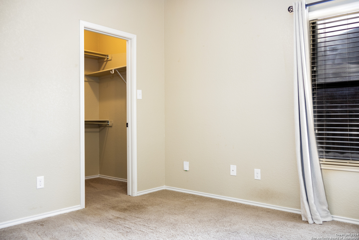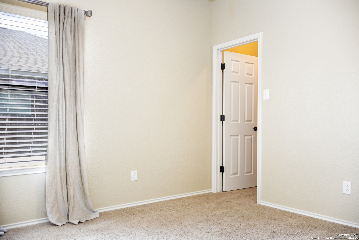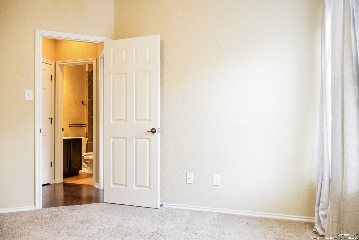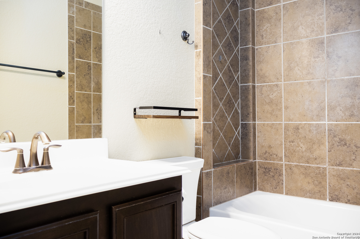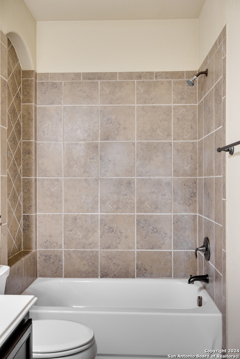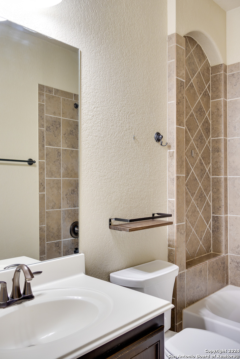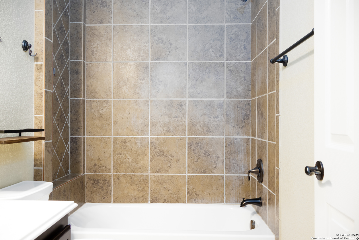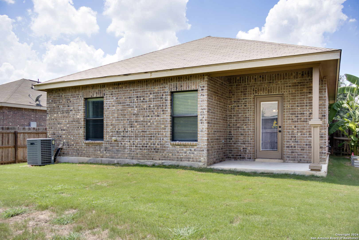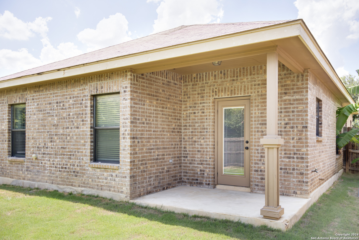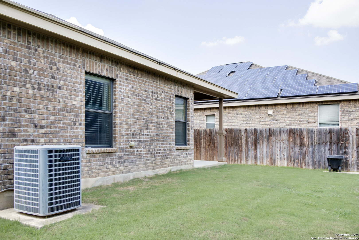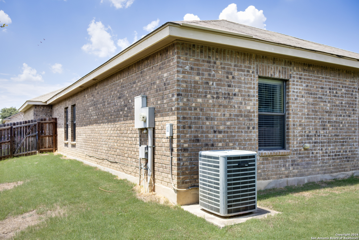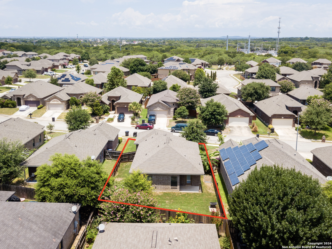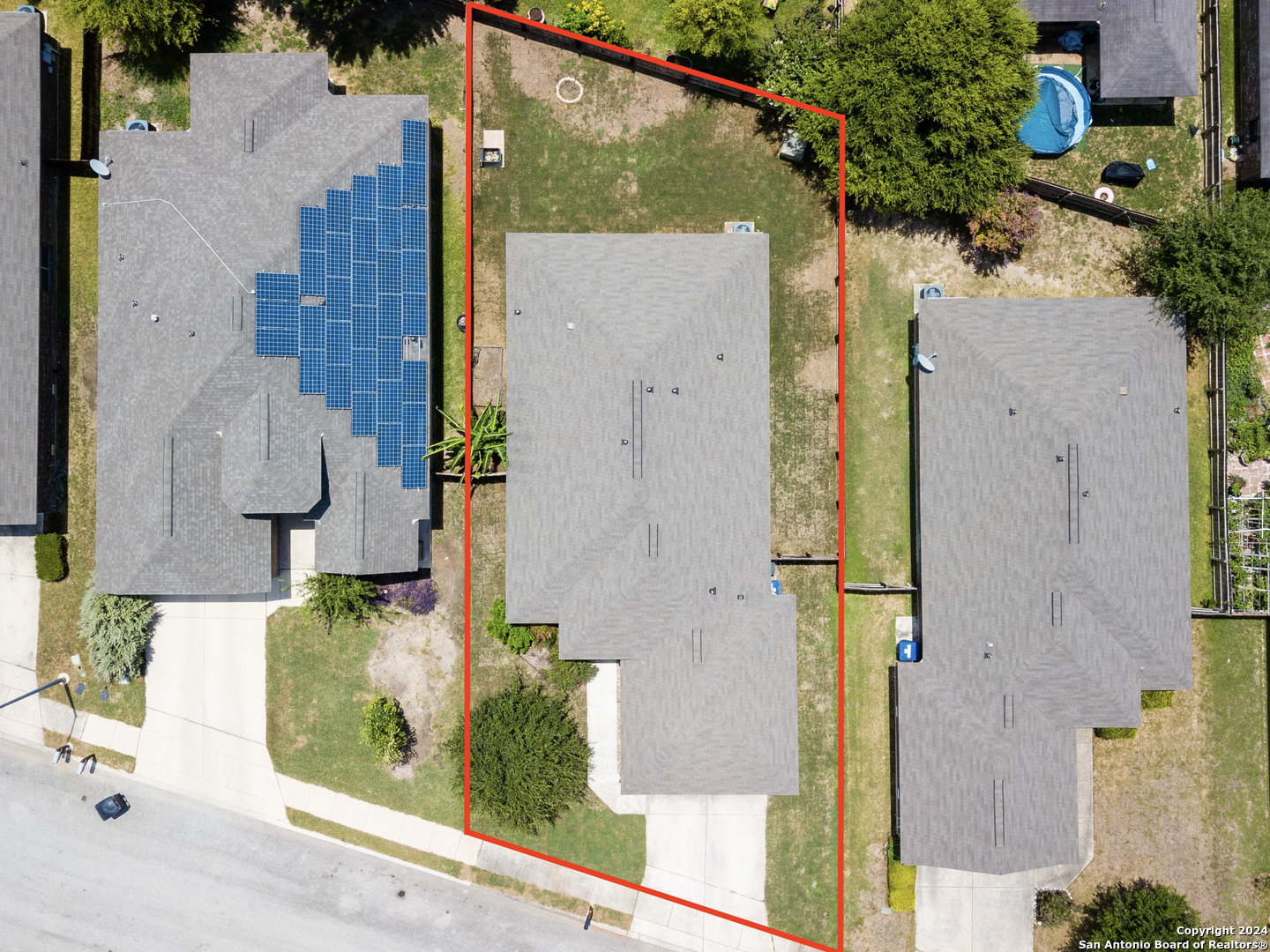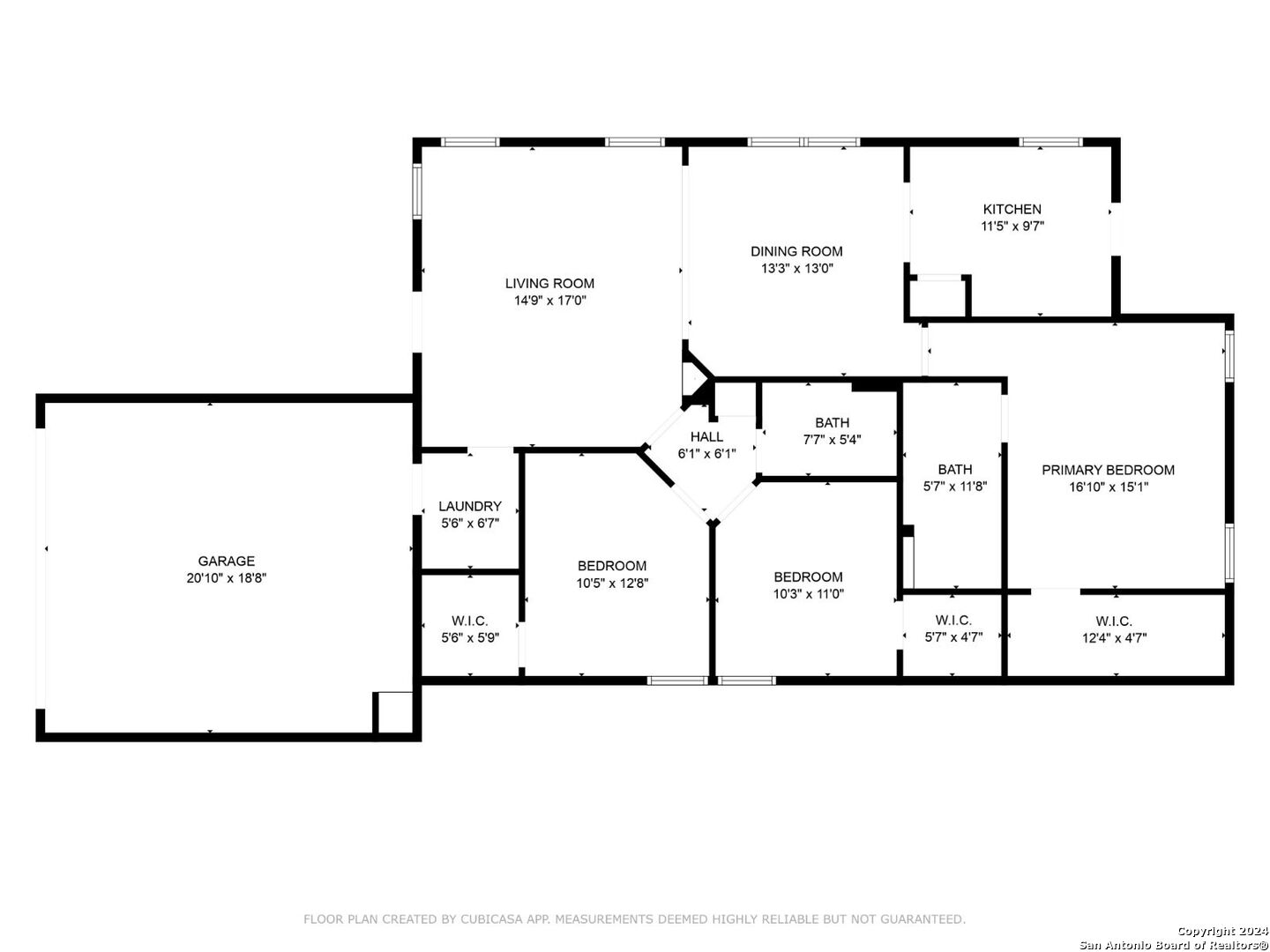Property Details
GRISSOM CRST
San Antonio, TX 78251
$273,000
3 BD | 2 BA | 1,422 SqFt
Property Description
Elegance Meets Comfort: Discover this remarkable 3-bedroom, 2-bathroom single-story home. Hardwood floors and arched entryways create an inviting ambiance. Open Layout: The spacious living room with tray ceilings seamlessly connects to the formal dining room, adorned with a chandelier. Gourmet Kitchen: High-level granite countertops, recessed lighting, and direct backyard access make cooking a joy. Private Retreat: The secluded primary bedroom boasts an en-suite bathroom with double vanity sinks, a tub, and a shower combo. Plus, a deep walk-in closet! Convenience: Enjoy an oversized 2-car garage and a laundry room with overhead storage. Prime Location: Easy access to major highways and nearby amenities like USAA, Seaworld, and shopping centers. Don't miss out on this dream home-schedule a tour today!
Property Details
- Status:Contract Pending
- Type:Residential (Purchase)
- MLS #:1793441
- Year Built:2011
- Sq. Feet:1,422
Community Information
- Address:8026 GRISSOM CRST San Antonio, TX 78251
- County:Bexar
- City:San Antonio
- Subdivision:GRISSOM TRAILS
- Zip Code:78251
School Information
- School System:Northside
- High School:Warren
- Middle School:Jordan
- Elementary School:Myers Virginia
Features / Amenities
- Total Sq. Ft.:1,422
- Interior Features:One Living Area, Separate Dining Room, Utility Room Inside, 1st Floor Lvl/No Steps, High Ceilings, Open Floor Plan, Laundry Room, Walk in Closets
- Fireplace(s): Not Applicable
- Floor:Carpeting, Ceramic Tile, Wood
- Inclusions:Ceiling Fans, Chandelier, Washer Connection, Dryer Connection, Microwave Oven, Stove/Range, Refrigerator, Disposal, Dishwasher, Ice Maker Connection, Smoke Alarm, Electric Water Heater, Solid Counter Tops, Carbon Monoxide Detector, City Garbage service
- Master Bath Features:Tub/Shower Combo, Double Vanity
- Exterior Features:Patio Slab, Covered Patio, Privacy Fence
- Cooling:One Central
- Heating Fuel:Electric
- Heating:Central
- Master:17x15
- Bedroom 2:10x12
- Bedroom 3:10x11
- Dining Room:13x13
- Kitchen:11x10
Architecture
- Bedrooms:3
- Bathrooms:2
- Year Built:2011
- Stories:1
- Style:One Story, Traditional
- Roof:Composition
- Foundation:Slab
- Parking:Two Car Garage
Property Features
- Neighborhood Amenities:Park/Playground, Sports Court
- Water/Sewer:Water System, Sewer System, City
Tax and Financial Info
- Proposed Terms:Conventional, FHA, VA, Cash, Investors OK
- Total Tax:6221.46
3 BD | 2 BA | 1,422 SqFt

