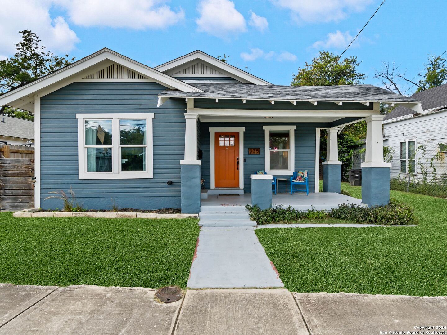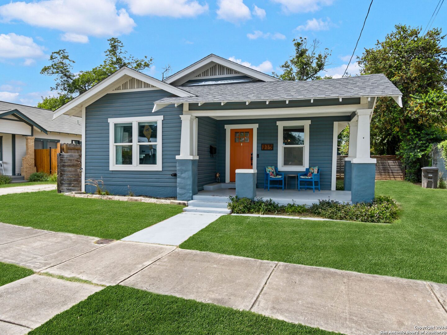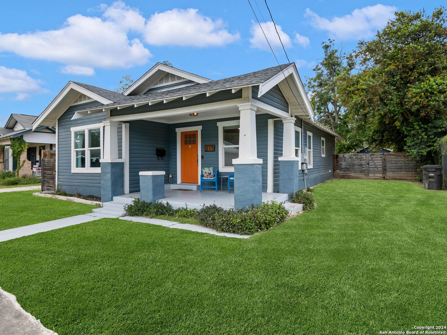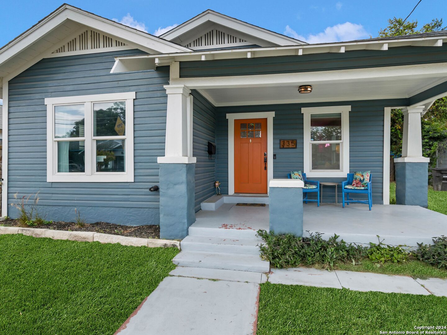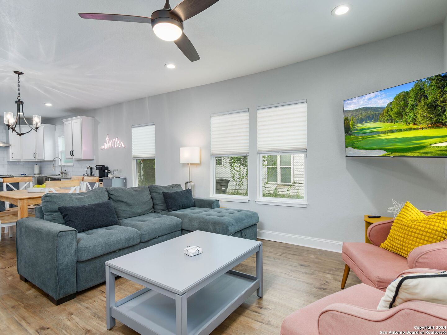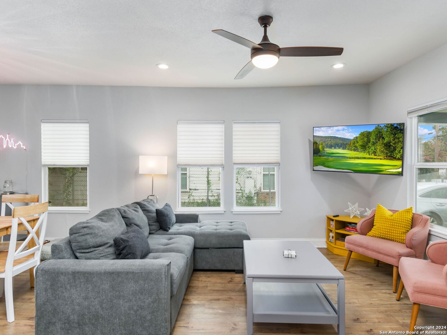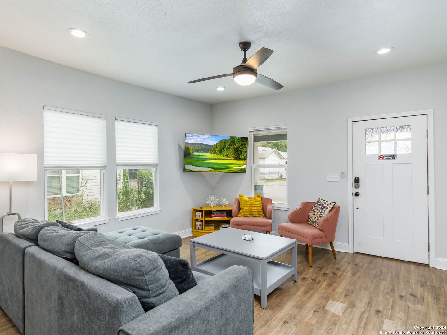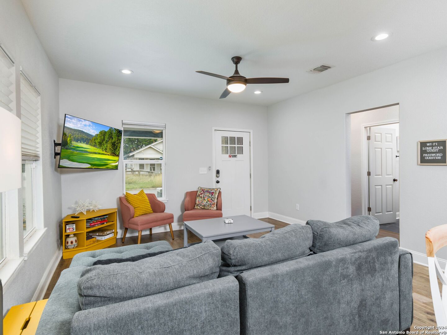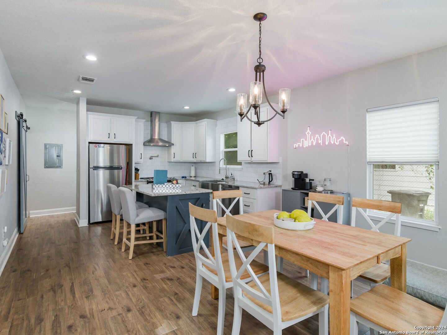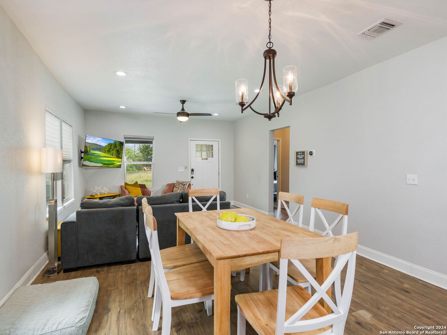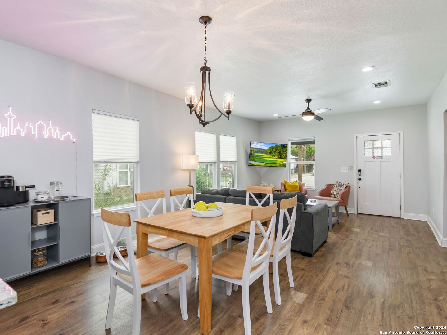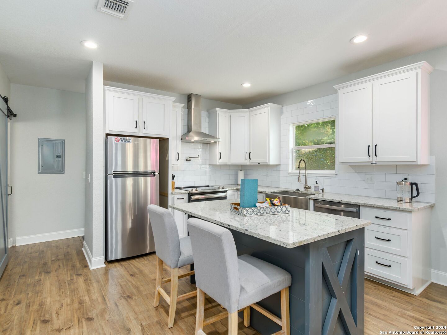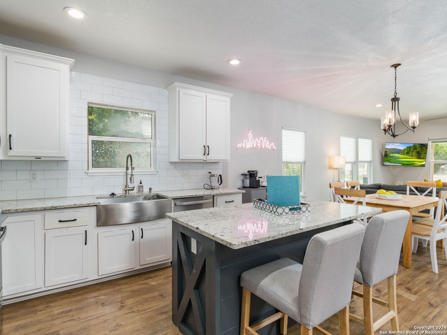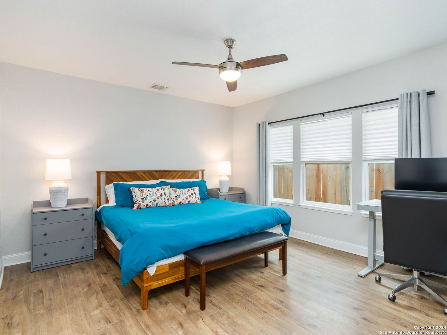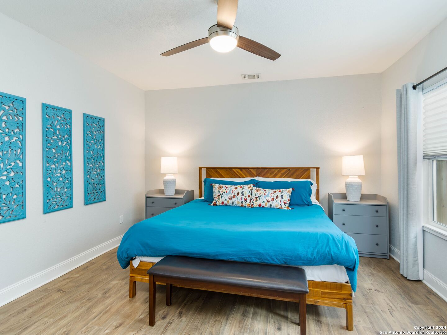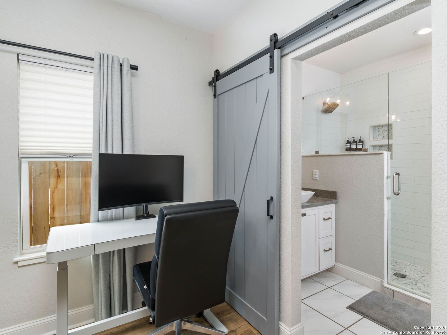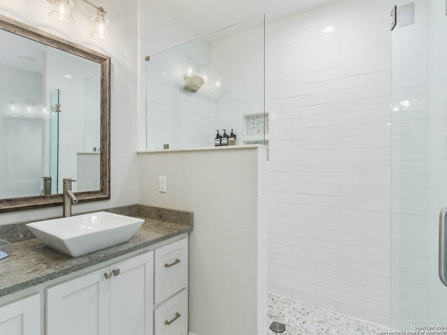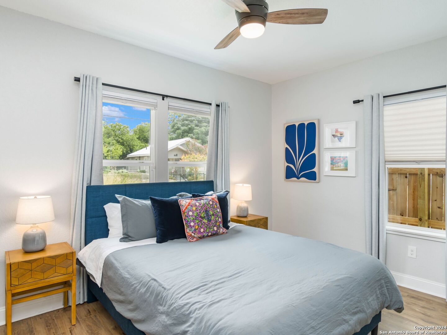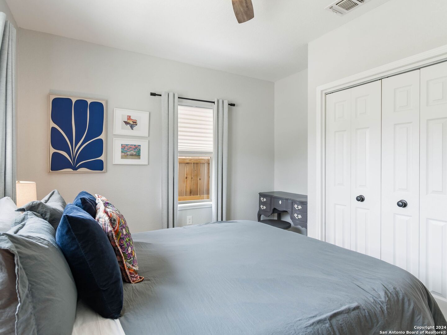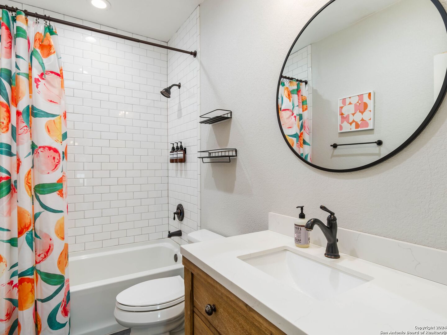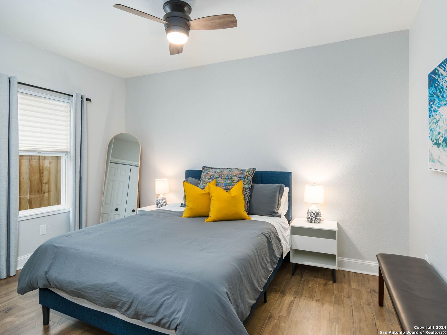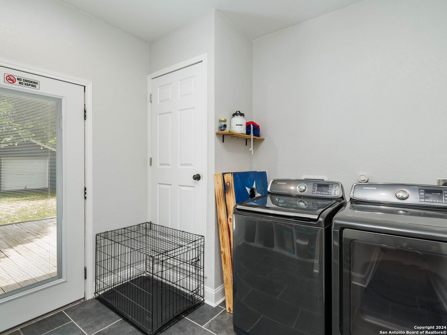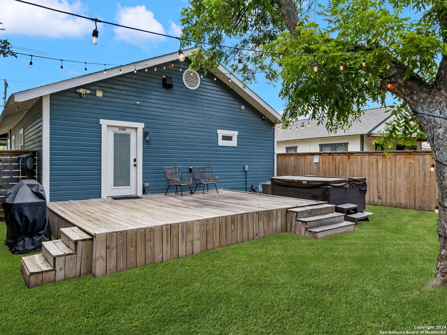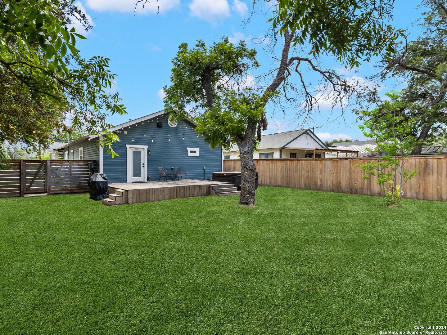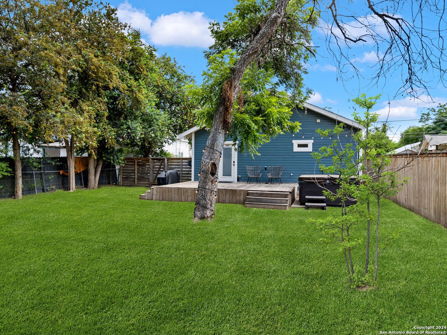Property Details
HELENA ST
San Antonio, TX 78204
$440,000
3 BD | 2 BA | 1,404 SqFt
Property Description
Nestled in the heart of the SoFLo neighborhood, this tastefully renovated Craftsman style home is move-in or Airbnb ready! The functional and vibrant flow of the home creates an inviting atmosphere to easily entertain and host. Step outside onto the charming patio where the expansive backyard invites relaxation in the hot tub, crafty projects in the shed, or play on the lawn. Conveniently located near major highways, the SA Riverwalk and Southtown's vibrant shops and restaurants this home offers both accessibility and private easy living. You don't want to miss this gem!
Property Details
- Status:Available
- Type:Residential (Purchase)
- MLS #:1788155
- Year Built:1954
- Sq. Feet:1,404
Community Information
- Address:335 HELENA ST San Antonio, TX 78204
- County:Bexar
- City:San Antonio
- Subdivision:S DURANGO/PROBANDT
- Zip Code:78204
School Information
- School System:San Antonio I.S.D.
- High School:Brackenridge
- Middle School:Harris
- Elementary School:Briscoe
Features / Amenities
- Total Sq. Ft.:1,404
- Interior Features:One Living Area, Liv/Din Combo, Eat-In Kitchen, Island Kitchen, Shop, Utility Room Inside, Open Floor Plan, Cable TV Available, High Speed Internet, All Bedrooms Downstairs, Laundry Main Level, Attic - Access only
- Fireplace(s): Not Applicable
- Floor:Ceramic Tile, Vinyl, Laminate
- Inclusions:Ceiling Fans, Chandelier, Washer Connection, Dryer Connection, Self-Cleaning Oven, Microwave Oven, Stove/Range, Refrigerator, Disposal, Dishwasher, Vent Fan, Electric Water Heater, Solid Counter Tops, Custom Cabinets, City Garbage service
- Master Bath Features:Shower Only, Single Vanity
- Exterior Features:Deck/Balcony, Privacy Fence, Chain Link Fence, Storage Building/Shed, Mature Trees
- Cooling:One Central
- Heating Fuel:Electric
- Heating:Central
- Master:15x13
- Bedroom 2:13x11
- Bedroom 3:13x11
- Dining Room:10x9
- Kitchen:13x11
Architecture
- Bedrooms:3
- Bathrooms:2
- Year Built:1954
- Stories:1
- Style:One Story, Craftsman
- Roof:Composition
- Parking:None/Not Applicable
Property Features
- Neighborhood Amenities:None
- Water/Sewer:City
Tax and Financial Info
- Proposed Terms:Conventional, FHA, VA, Cash
- Total Tax:9896.39
3 BD | 2 BA | 1,404 SqFt

