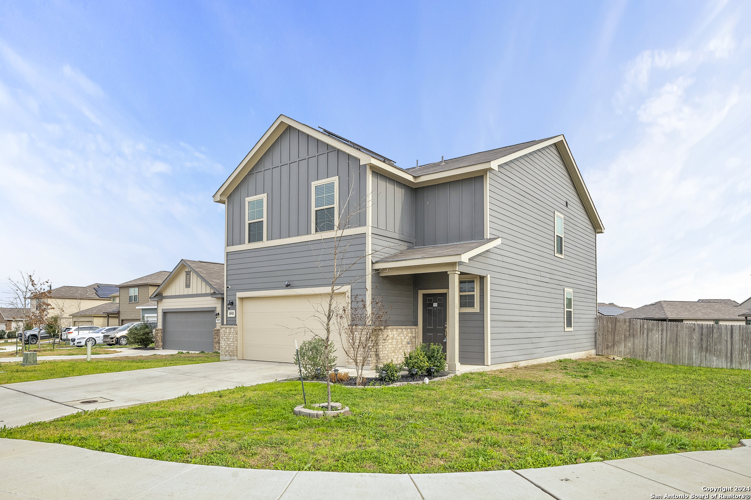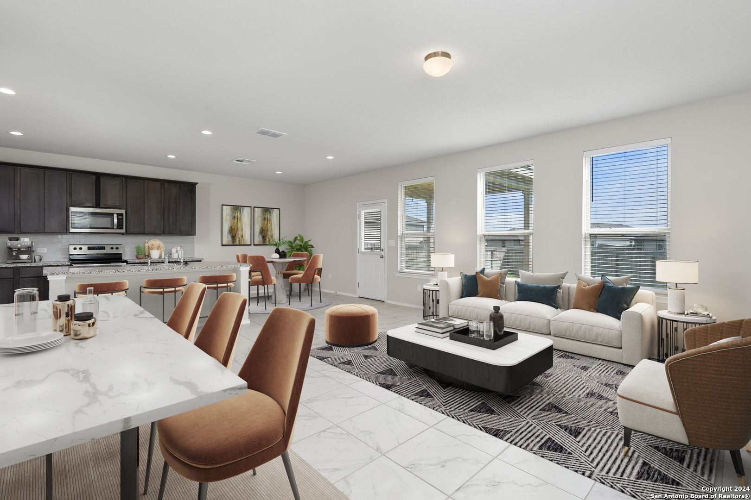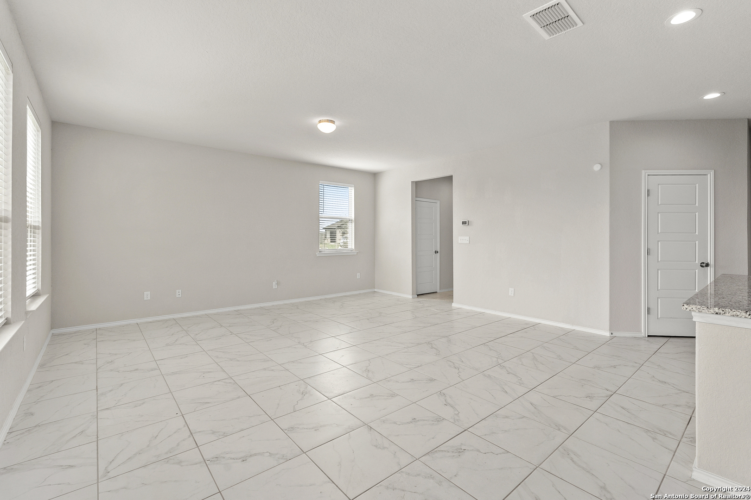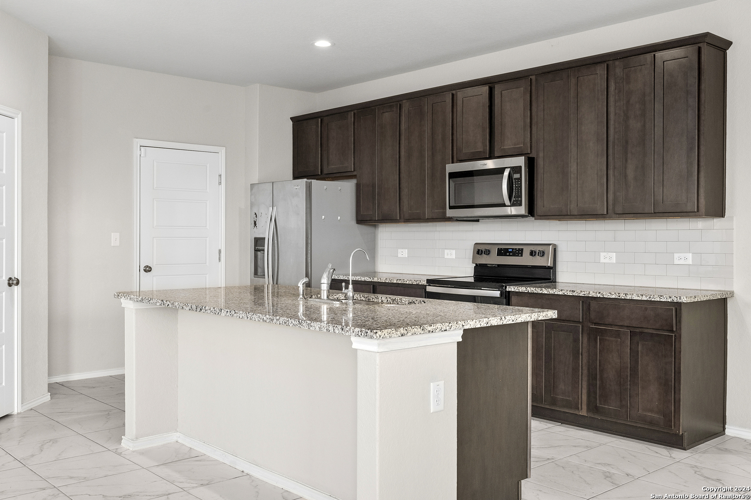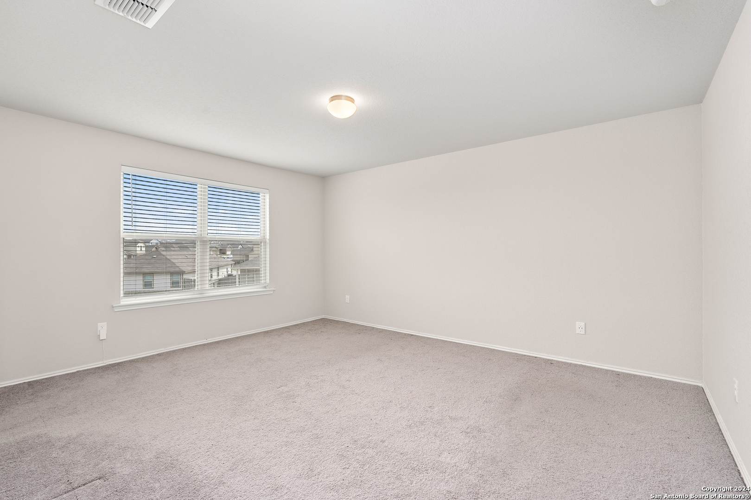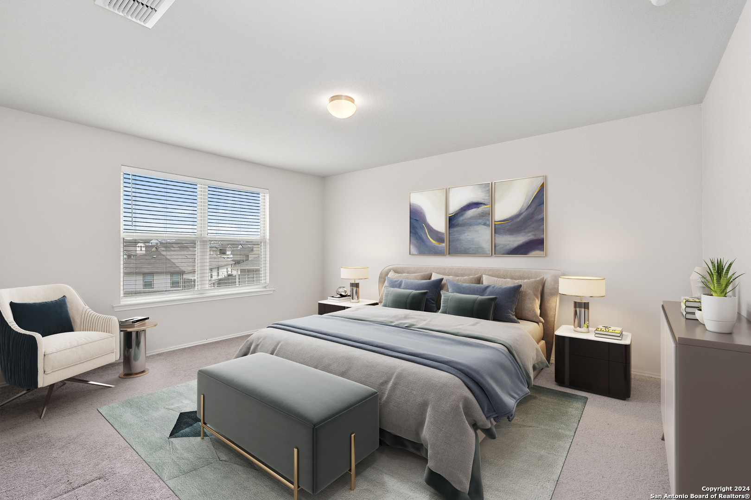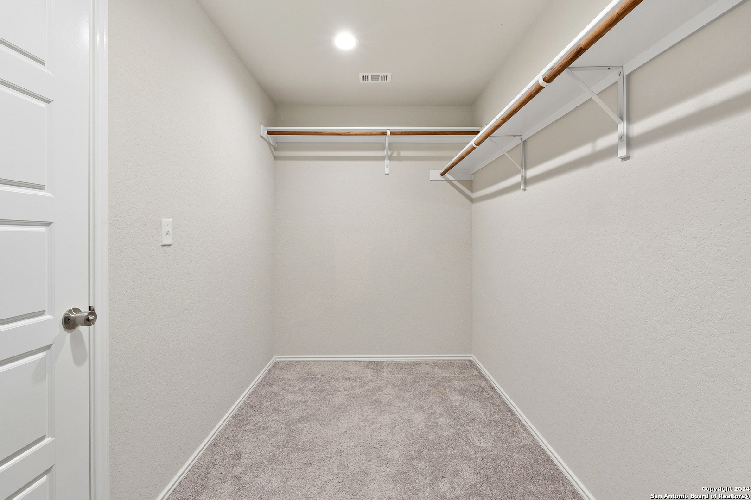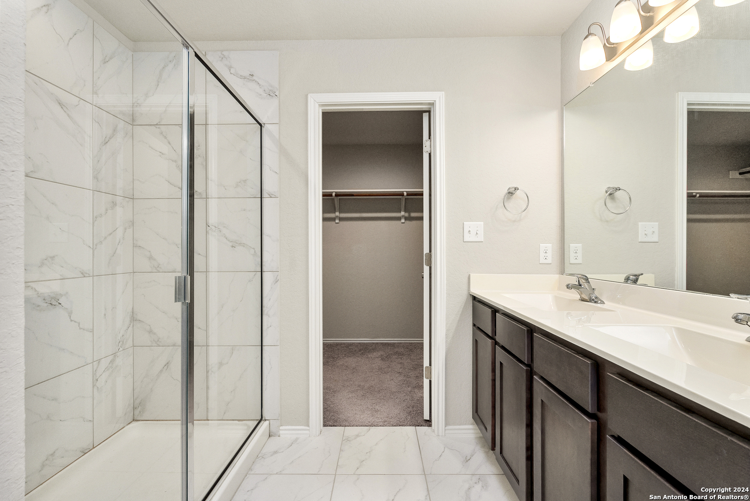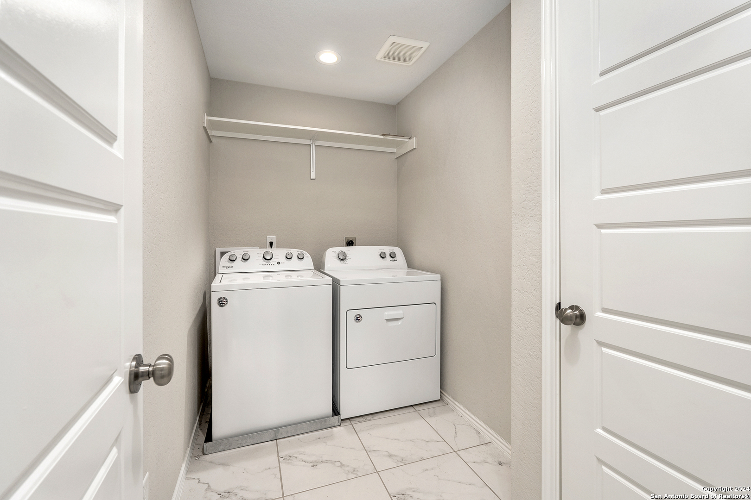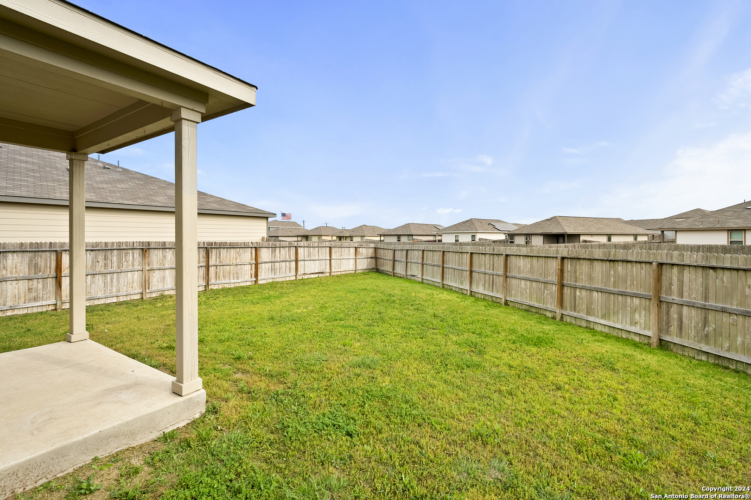Property Details
HONORLY CV
Converse, TX 78109
$289,500
4 BD | 3 BA | 2,096 SqFt
Property Description
Discover the perfect blend of tranquility and convenience in this well-maintained home nestled in a quiet cul-de-sac in Converse, Texas, right off Highway I-10. Featuring 4 bedrooms, a study, and 2.5 baths, this home is the epitome of move-in readiness, offering a bright and spacious environment for comfortable living. The open layout flows seamlessly from one room to the next, with a modern kitchen that's sure to inspire culinary creativity. Bedrooms offer generous space for rest and relaxation, while the large backyard presents a blank canvas for your outdoor dreams. Additionally, the home comes equipped with solar panels, fully paid off at closing, ensuring that this benefit transfers to you without any additional financial burden. Situated in a great location, this home combines the peacefulness of suburban living with easy access to urban conveniences, making it an ideal choice for those seeking a serene yet connected lifestyle.
Property Details
- Status:Contract Pending
- Type:Residential (Purchase)
- MLS #:1774382
- Year Built:2020
- Sq. Feet:2,096
Community Information
- Address:10918 HONORLY CV Converse, TX 78109
- County:Bexar
- City:Converse
- Subdivision:MILLICAN GROVE
- Zip Code:78109
School Information
- School System:East Central I.S.D
- High School:Judson
- Middle School:Woodlake Hills
- Elementary School:Converse
Features / Amenities
- Total Sq. Ft.:2,096
- Interior Features:One Living Area, Island Kitchen, Walk-In Pantry, Study/Library, Media Room, All Bedrooms Upstairs, Open Floor Plan, Laundry Upper Level, Walk in Closets
- Fireplace(s): Not Applicable
- Floor:Carpeting, Ceramic Tile
- Inclusions:Washer, Dryer, Microwave Oven, Stove/Range, Refrigerator, Disposal, Dishwasher, Security System (Owned), Garage Door Opener
- Master Bath Features:Shower Only
- Cooling:One Central
- Heating Fuel:Electric
- Heating:Central
- Master:15x18
- Bedroom 2:12x12
- Bedroom 3:10x10
- Bedroom 4:10x10
- Dining Room:10x10
- Family Room:24x17
- Kitchen:24x15
Architecture
- Bedrooms:4
- Bathrooms:3
- Year Built:2020
- Stories:2
- Style:Two Story
- Roof:Composition
- Foundation:Slab
- Parking:Two Car Garage
Property Features
- Neighborhood Amenities:Park/Playground, Jogging Trails
- Water/Sewer:Water System
Tax and Financial Info
- Proposed Terms:Conventional, FHA, VA, Cash
- Total Tax:7779.64
4 BD | 3 BA | 2,096 SqFt

