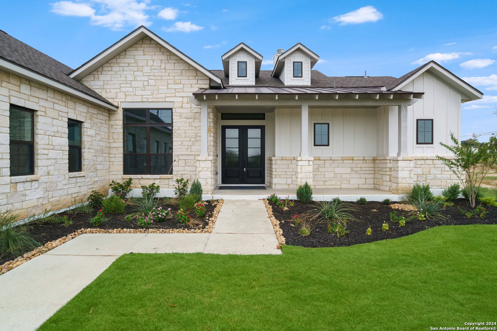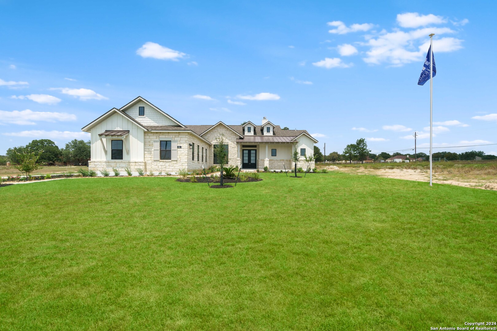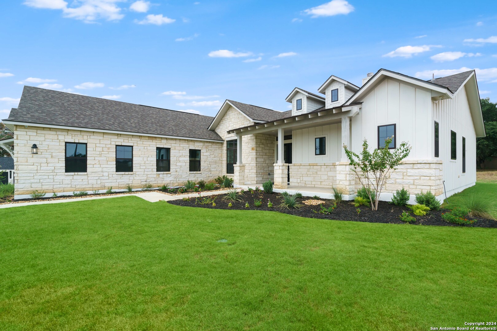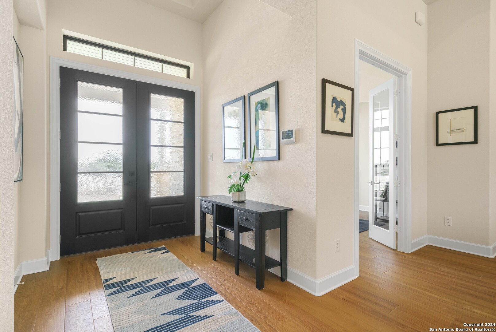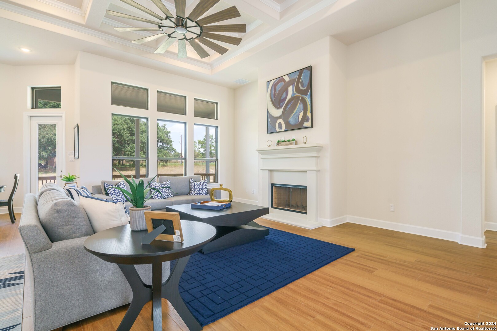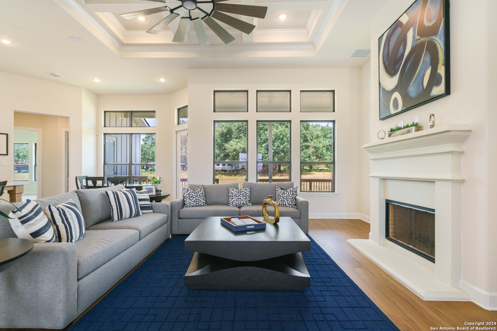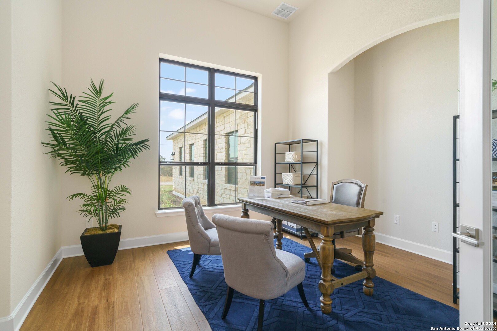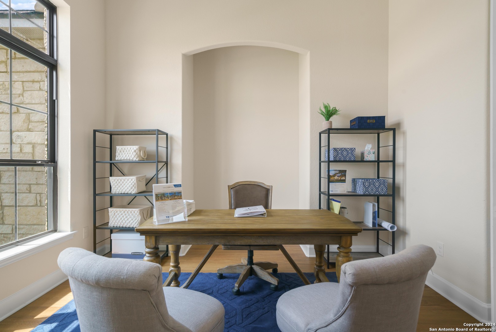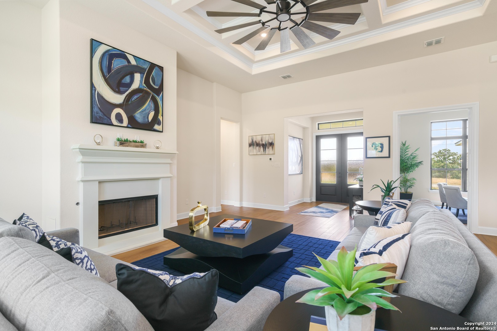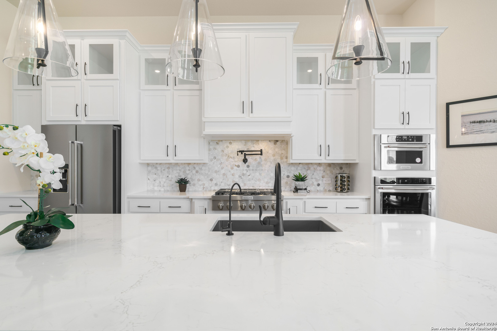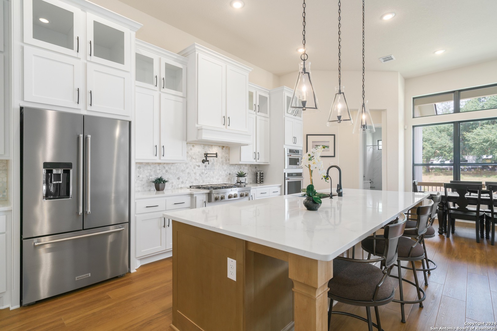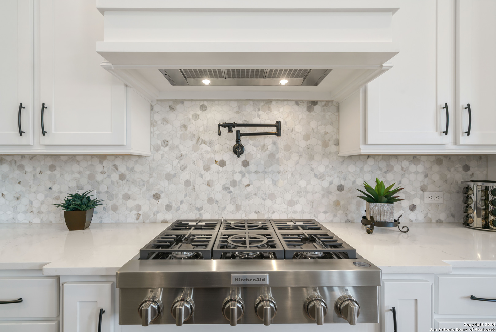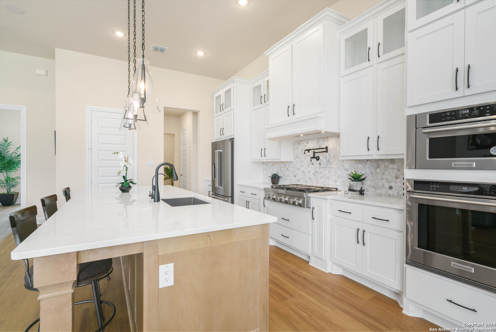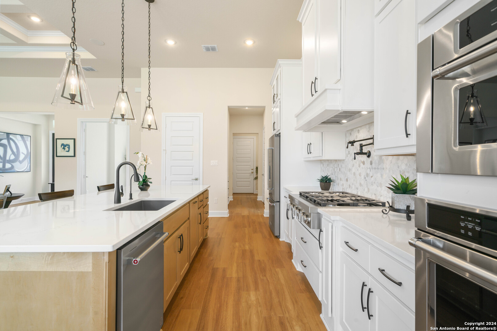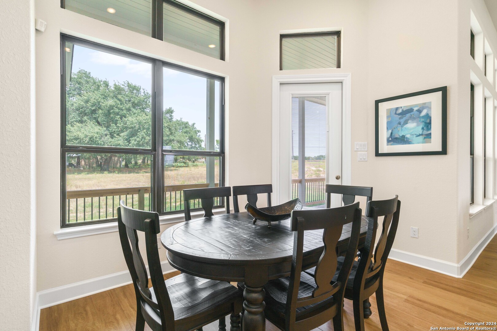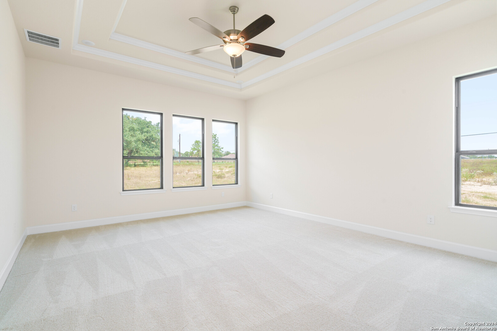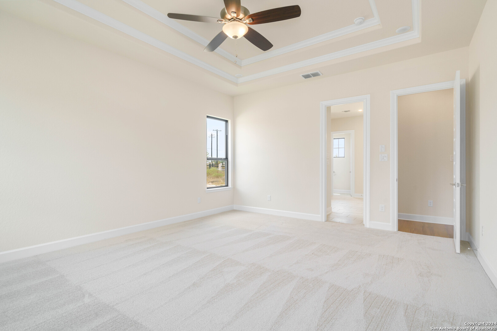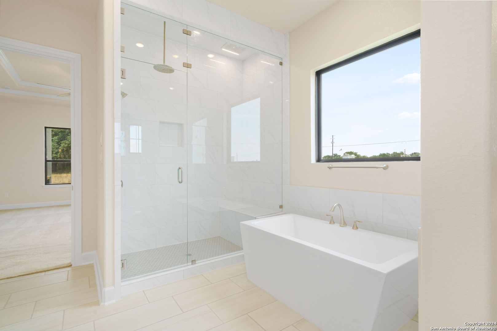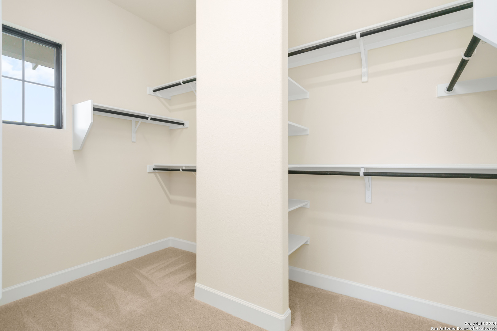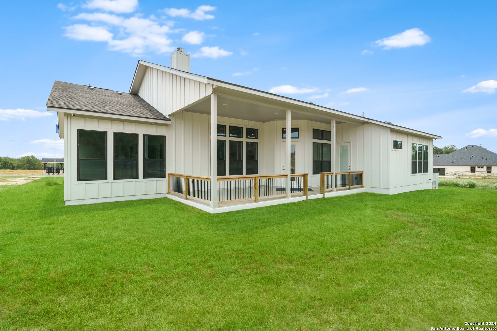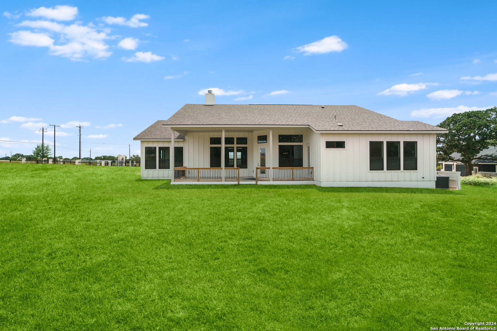Property Details
Timber Heights
La Vernia, TX 78121
$759,900
4 BD | 3 BA | 2,674 SqFt
Property Description
Country living at its finest. This model home features four bedrooms, three bathrooms, high ceilings and an open floor plan. The gourmet kitchen includes built-in Stainless-Steel appliances, 36" gas cooktop with 5 burners, built-in wall oven, microwave, 42" upper cabinets, pot filler, and granite countertops. Contact sales representative Gabe Galvan Cell# 210-367-9678 to schedule your showing today. La Vernia ISD
Property Details
- Status:Available
- Type:Residential (Purchase)
- MLS #:1764530
- Year Built:2023
- Sq. Feet:2,674
Community Information
- Address:104 Timber Heights La Vernia, TX 78121
- County:Wilson
- City:La Vernia
- Subdivision:THE TIMBERS - WILSON CO
- Zip Code:78121
School Information
- School System:La Vernia Isd.
- High School:La Vernia
- Middle School:La Vernia
- Elementary School:La Vernia
Features / Amenities
- Total Sq. Ft.:2,674
- Interior Features:One Living Area, Eat-In Kitchen, Island Kitchen, Walk-In Pantry, Utility Room Inside, 1st Floor Lvl/No Steps, High Ceilings, Open Floor Plan, Pull Down Storage, All Bedrooms Downstairs, Laundry Main Level, Walk in Closets
- Fireplace(s): Living Room
- Floor:Carpeting, Ceramic Tile
- Inclusions:Ceiling Fans, Washer Connection, Dryer Connection, Self-Cleaning Oven, Gas Cooking, Disposal, Dishwasher, Smoke Alarm, Pre-Wired for Security, Garage Door Opener, Plumb for Water Softener, Solid Counter Tops, Custom Cabinets
- Master Bath Features:Tub/Shower Separate, Separate Vanity, Garden Tub
- Cooling:One Central
- Heating Fuel:Electric
- Heating:Central
- Master:16x19
- Bedroom 2:12x11
- Bedroom 3:12x11
- Bedroom 4:12x11
- Kitchen:13x20
- Office/Study:12x13
Architecture
- Bedrooms:4
- Bathrooms:3
- Year Built:2023
- Stories:1
- Style:One Story, Traditional, Texas Hill Country
- Roof:Composition
- Foundation:Slab
- Parking:Three Car Garage, Side Entry
Property Features
- Neighborhood Amenities:Controlled Access
- Water/Sewer:Water System, Septic
Tax and Financial Info
- Proposed Terms:Conventional, VA, Cash
$759,900
4 BD | 3 BA | 2,674 SqFt

