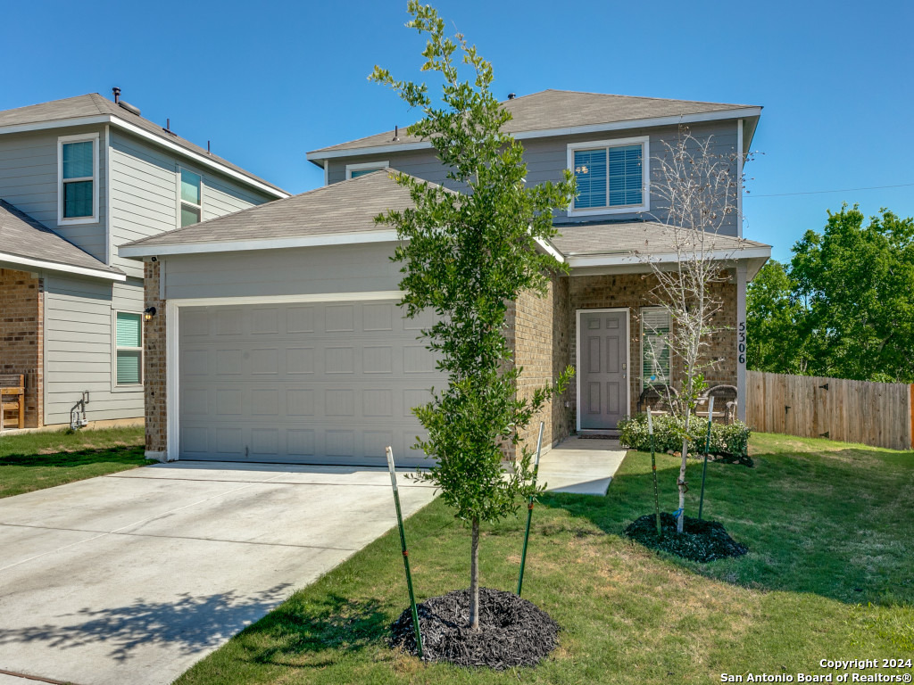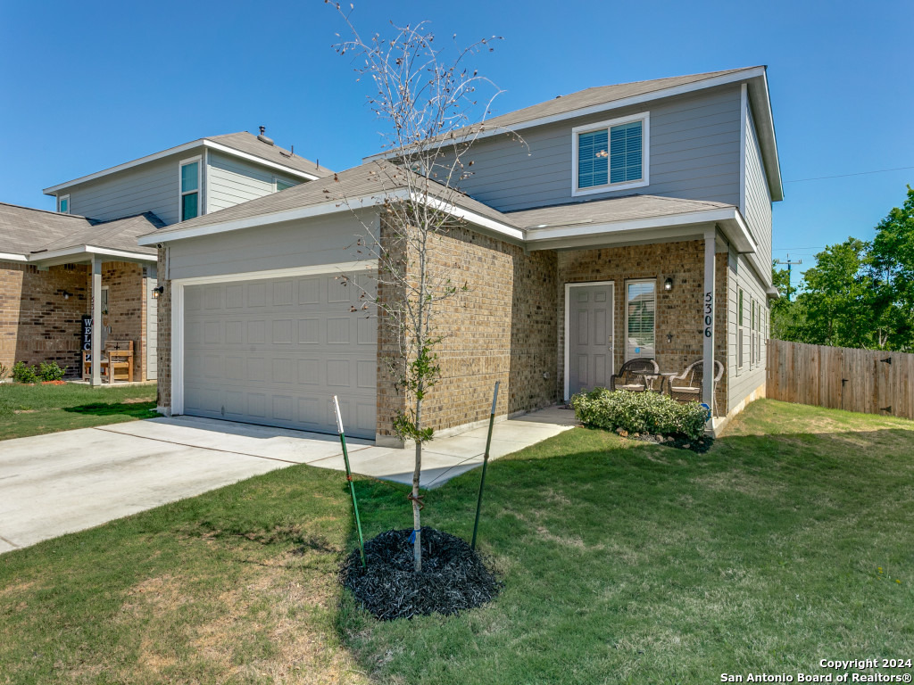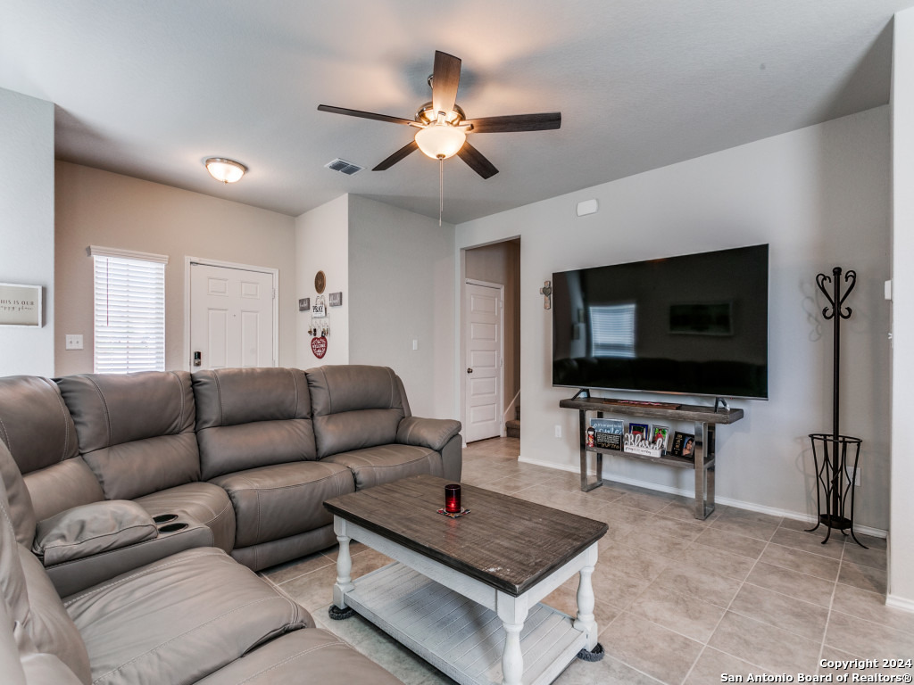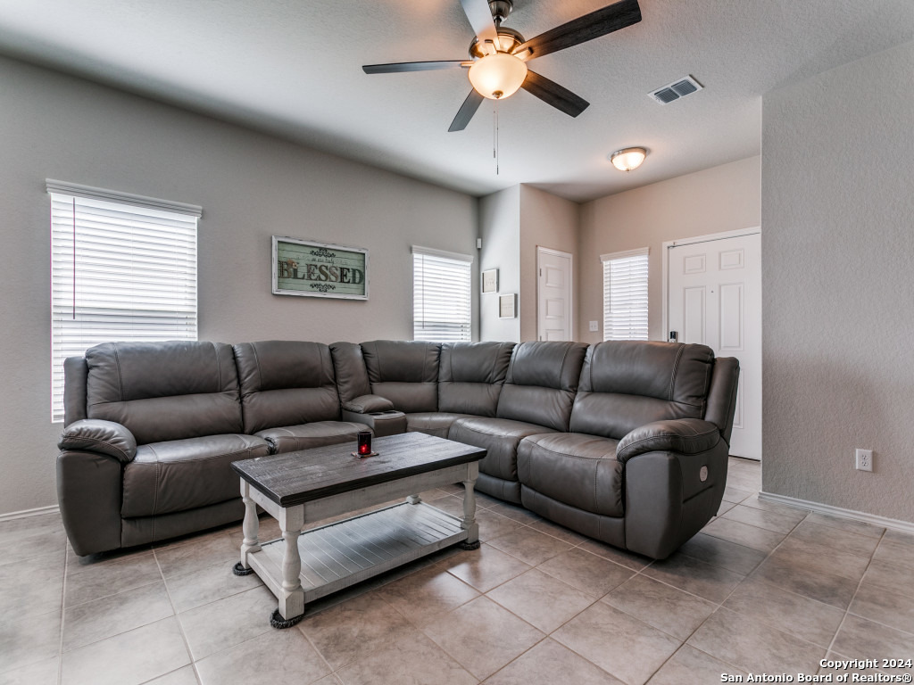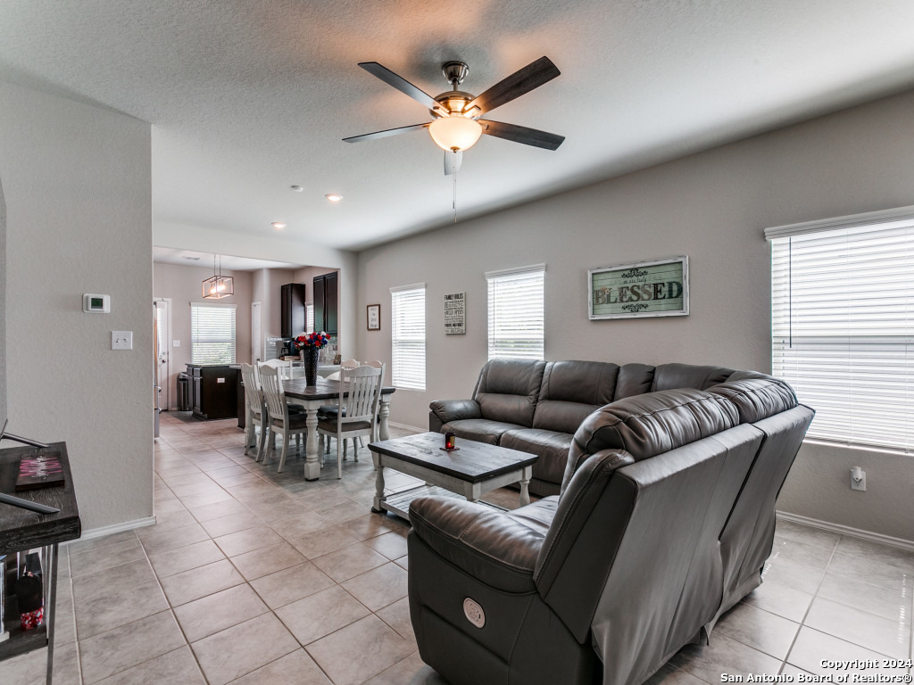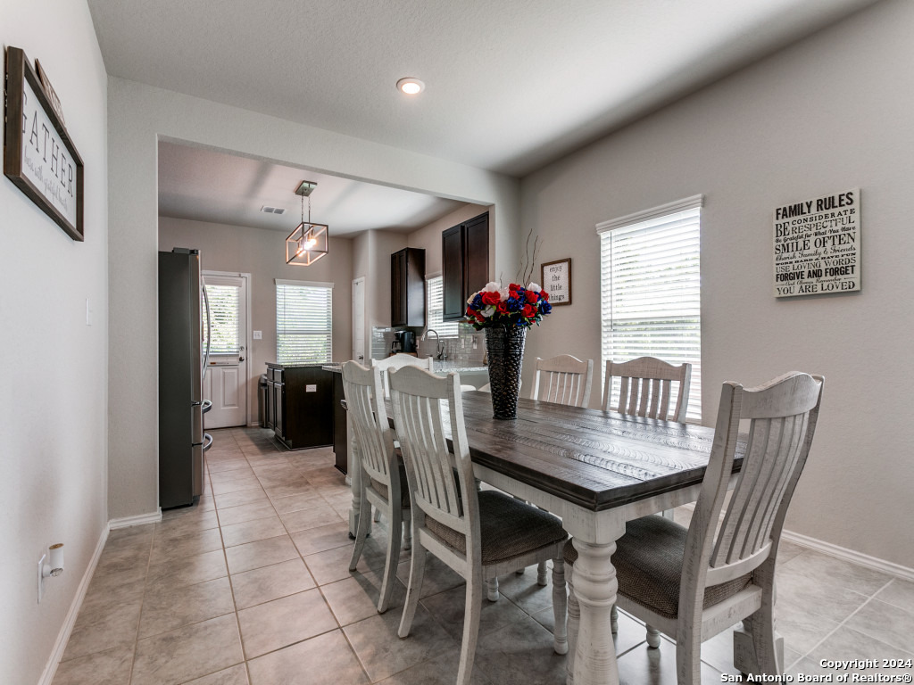Property Details
Riley Way
St Hedwig, TX 78152
$347,000
4 BD | 3 BA | 2,039 SqFt
Property Description
Come see this beautiful 4 bedroom 2 1/2 bath home with the Primary downstairs. Enjoy open concept for entertaining 9 ft ceilings. The kitchen has an island, eat area and plenty of storage with 42 in. cabinets and granite countertops. The primary is downstairs ste has large bathroom separate shower and a soaker tub. Upstairs is a loft for a family room. The secondary bedrooms are spacious. The property backs up to Greenbelt. The neighborhood has a playground and pool. The school district is Schertz- Cibolo- Universal City ISD. Close to Randolph Air Base, Fort Sam, and BAMC. MUST SEE!
Property Details
- Status:Available
- Type:Residential (Purchase)
- MLS #:1764833
- Year Built:2022
- Sq. Feet:2,039
Community Information
- Address:5306 Riley Way St Hedwig, TX 78152
- County:Bexar
- City:St Hedwig
- Subdivision:ABBOTT PLACE
- Zip Code:78152
School Information
- School System:Schertz-Cibolo-Universal City ISD
- High School:Clemens
- Middle School:Corbett
- Elementary School:Watts
Features / Amenities
- Total Sq. Ft.:2,039
- Interior Features:Two Living Area, Liv/Din Combo, Eat-In Kitchen, Island Kitchen, Game Room, Loft, Utility Room Inside, 1st Floor Lvl/No Steps, High Ceilings, Open Floor Plan, Cable TV Available, High Speed Internet, Laundry in Closet, Laundry Main Level, Laundry Lower Level, Walk in Closets
- Fireplace(s): Not Applicable
- Floor:Carpeting, Ceramic Tile
- Inclusions:Washer Connection, Dryer Connection, Dishwasher, Ice Maker Connection, Smoke Alarm, Plumb for Water Softener
- Master Bath Features:Tub/Shower Separate, Double Vanity, Garden Tub
- Exterior Features:Privacy Fence, Double Pane Windows
- Cooling:One Central
- Heating Fuel:Electric
- Heating:Central
- Master:12x15
- Bedroom 2:12x12
- Bedroom 3:12x12
- Bedroom 4:11x11
- Kitchen:12x14
Architecture
- Bedrooms:4
- Bathrooms:3
- Year Built:2022
- Stories:2
- Style:Two Story
- Roof:Composition
- Foundation:Slab
- Parking:Two Car Garage
Property Features
- Lot Dimensions:40X120
- Neighborhood Amenities:Pool
- Water/Sewer:Water System
Tax and Financial Info
- Proposed Terms:Conventional, FHA, VA, Cash
- Total Tax:2.16
4 BD | 3 BA | 2,039 SqFt

