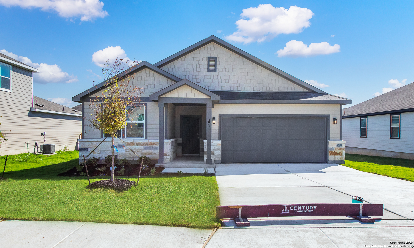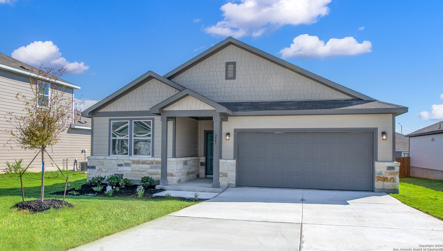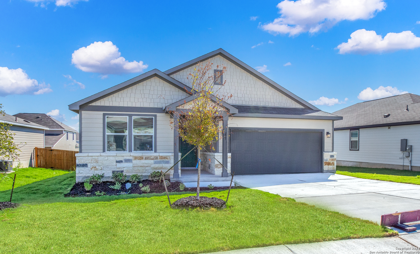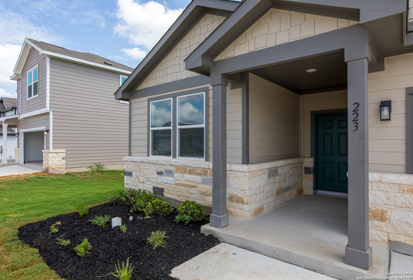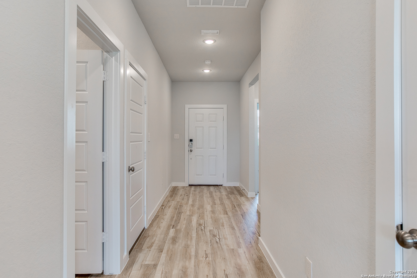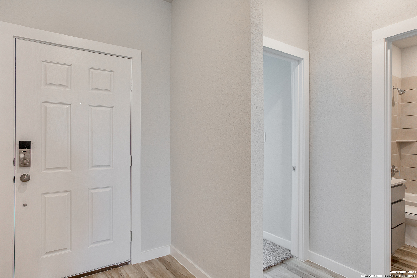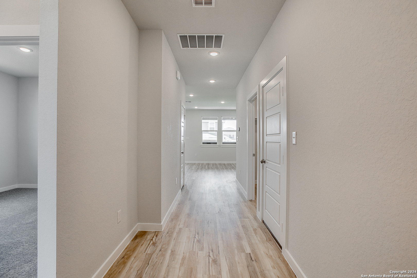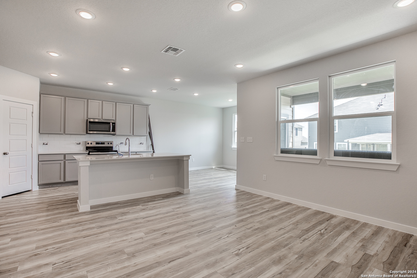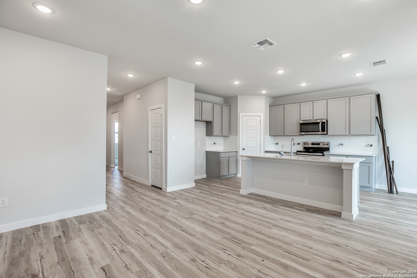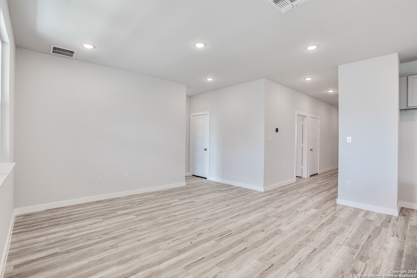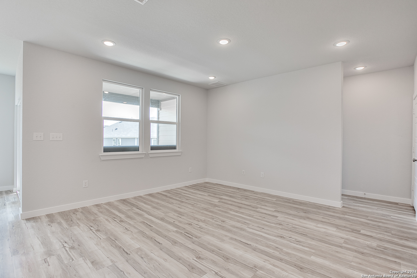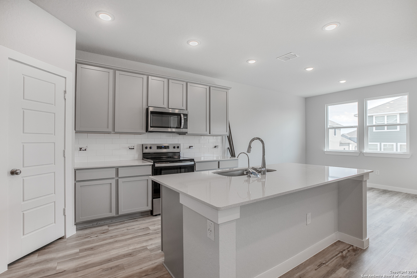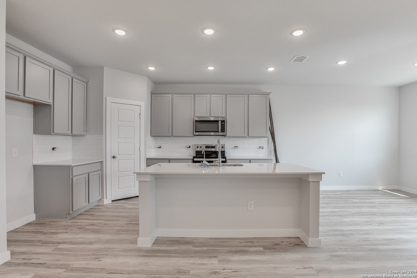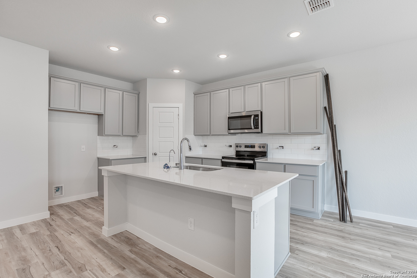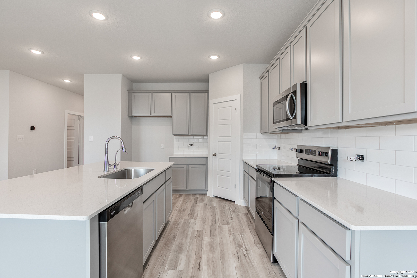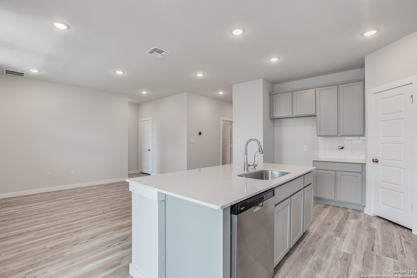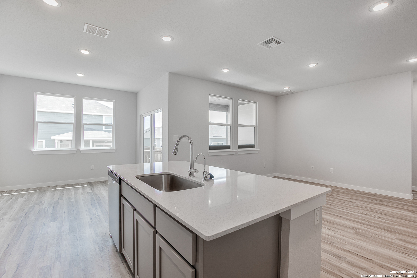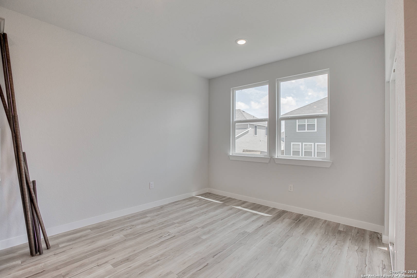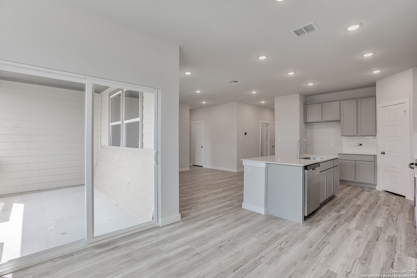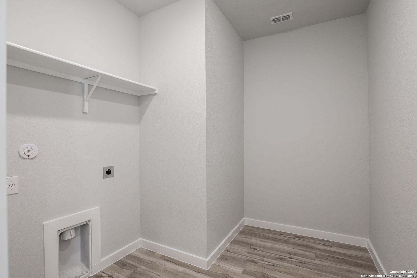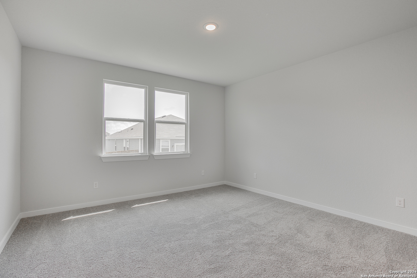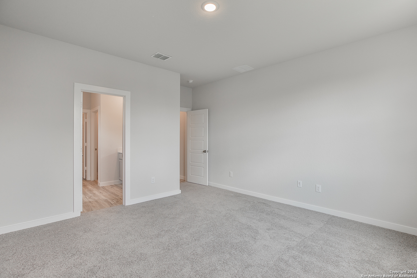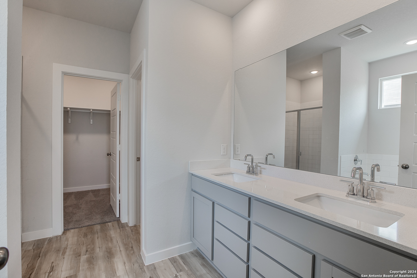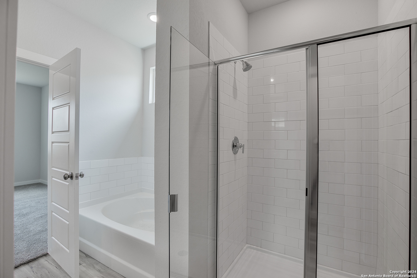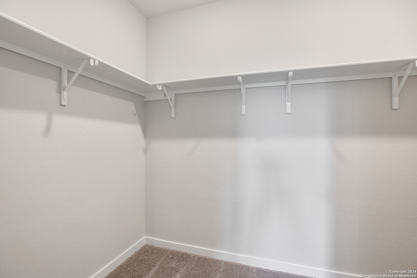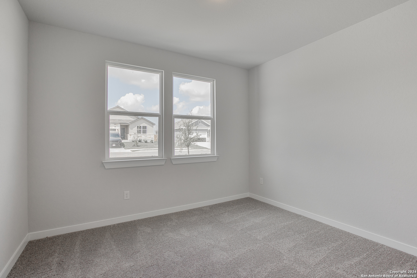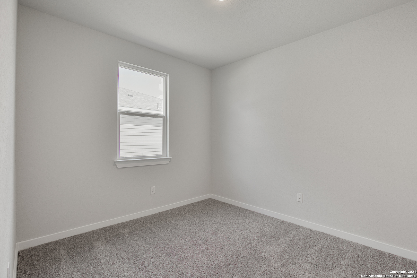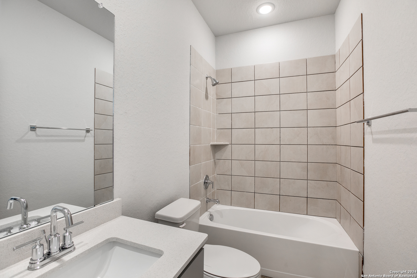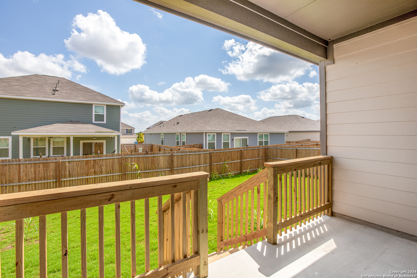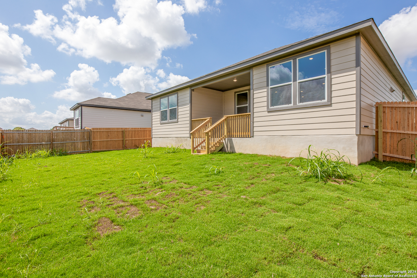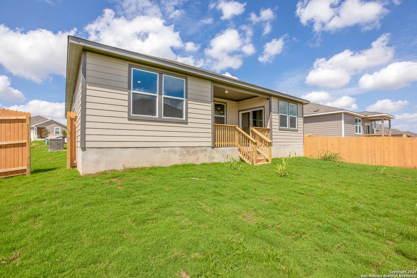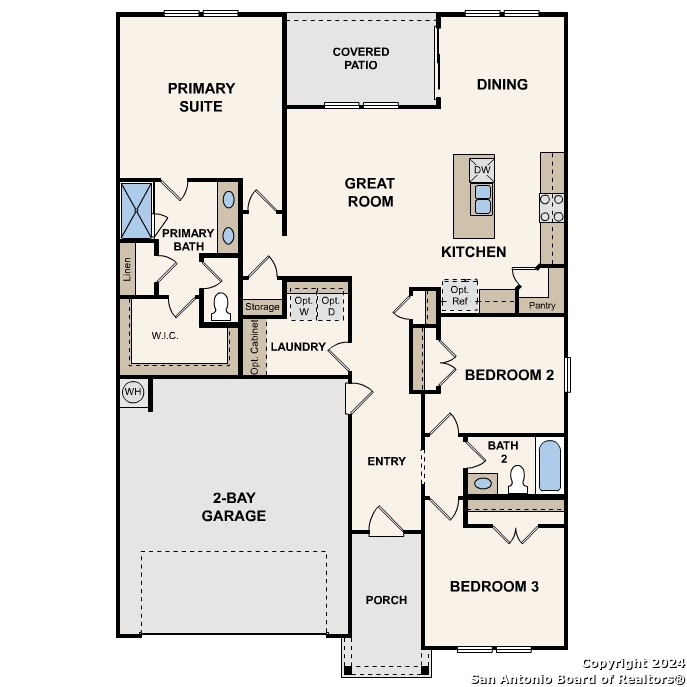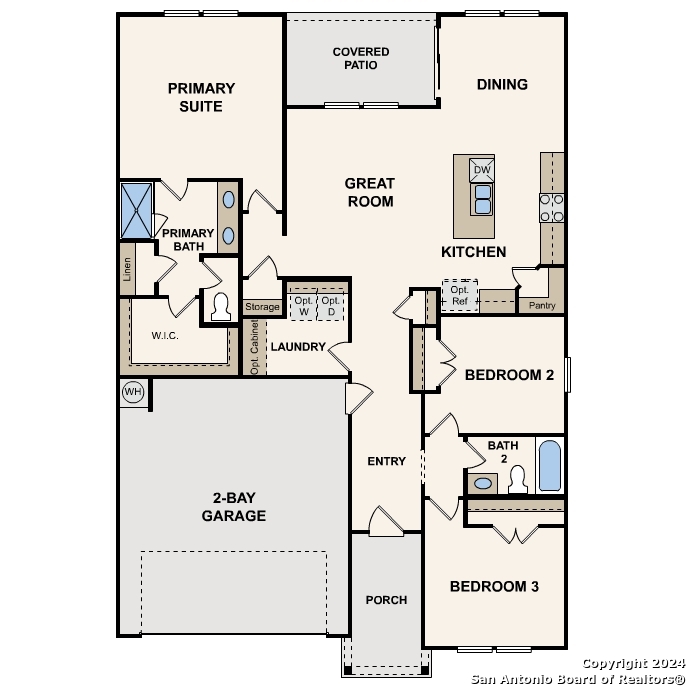Property Details
Brook Shadow
Cibolo, TX 78108
$343,990
3 BD | 2 BA | 1,510 SqFt
Property Description
**The Blanco at Bella Rosa offers a seamless one-story layout, designed for comfort and convenience. Mingling comes easy in the open-concept great room, which integrates a dining area, living space, and a kitchen complete with an island and corner pantry. The room effortlessly extends to a covered patio for indoor-outdoor living. Two bedrooms, located at the front of the house, share a full bathroom, while the primary suite enjoys a private location towards the back of the home. The primary en-suite bathroom features a dual-sink vanity, dedicated linen closet, and spacious walk-in closet, creating a peaceful retreat. A full laundry room and large 2-bay garage complete this convenient, yet comfortable home.
Property Details
- Status:Contract Pending
- Type:Residential (Purchase)
- MLS #:1768257
- Year Built:2024
- Sq. Feet:1,510
Community Information
- Address:223 Brook Shadow Cibolo, TX 78108
- County:Guadalupe
- City:Cibolo
- Subdivision:BELLA ROSA
- Zip Code:78108
School Information
- School System:Schertz-Cibolo-Universal City ISD
- High School:Byron Steele High
- Middle School:Dobie J. Frank
- Elementary School:Wiederstein
Features / Amenities
- Total Sq. Ft.:1,510
- Interior Features:Liv/Din Combo, Island Kitchen, High Ceilings, Open Floor Plan, Cable TV Available, High Speed Internet, Laundry Room, Attic - Pull Down Stairs
- Fireplace(s): Not Applicable
- Floor:Carpeting, Vinyl
- Inclusions:Washer Connection, Dryer Connection, Self-Cleaning Oven, Microwave Oven, Stove/Range, Disposal, Dishwasher, Ice Maker Connection, Smoke Alarm, Electric Water Heater, Plumb for Water Softener, Solid Counter Tops, Carbon Monoxide Detector, City Garbage service
- Master Bath Features:Shower Only, Double Vanity
- Exterior Features:Patio Slab, Privacy Fence, Double Pane Windows
- Cooling:One Central
- Heating Fuel:Electric
- Heating:Central
- Master:15x14
- Bedroom 2:10x10
- Bedroom 3:11x12
- Dining Room:11x8
- Family Room:18x11
- Kitchen:18x8
Architecture
- Bedrooms:3
- Bathrooms:2
- Year Built:2024
- Stories:1
- Style:One Story, Contemporary
- Roof:Composition
- Foundation:Slab
- Parking:Two Car Garage, Attached
Property Features
- Neighborhood Amenities:Park/Playground
- Water/Sewer:City
Tax and Financial Info
- Proposed Terms:Conventional, FHA, VA, TX Vet, Cash
3 BD | 2 BA | 1,510 SqFt

