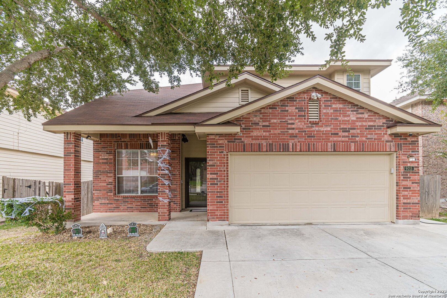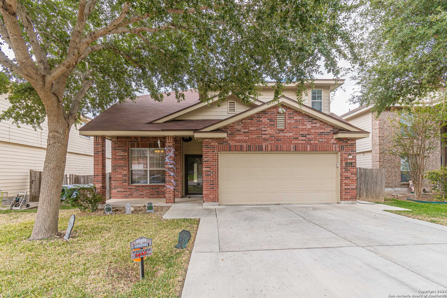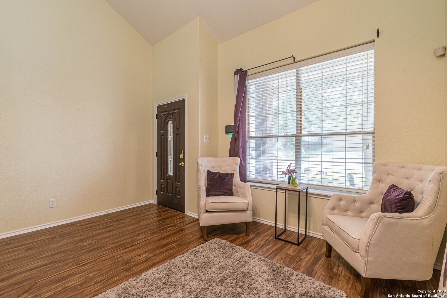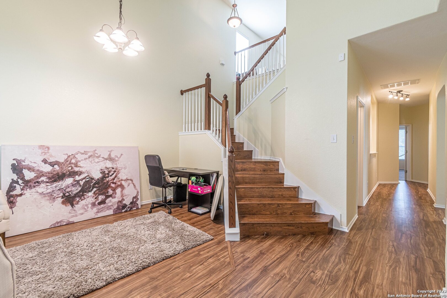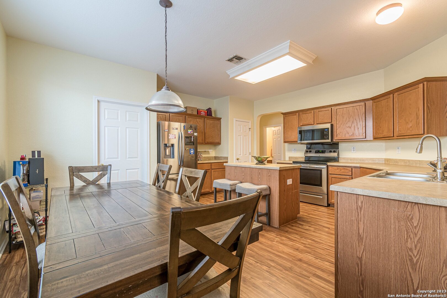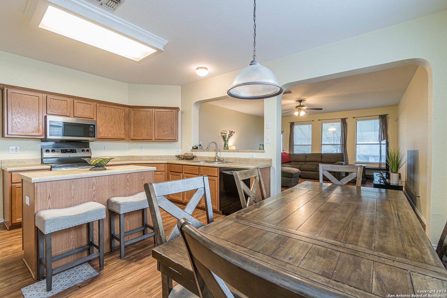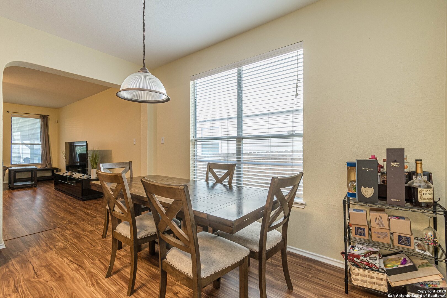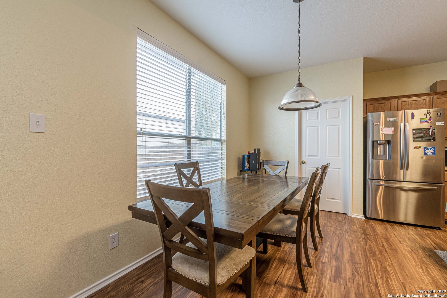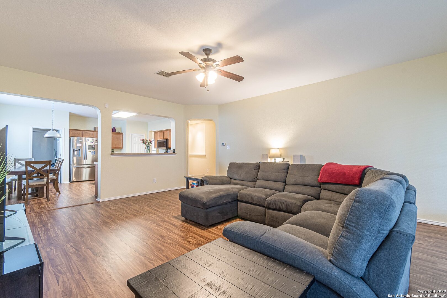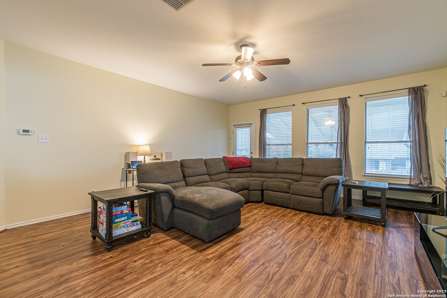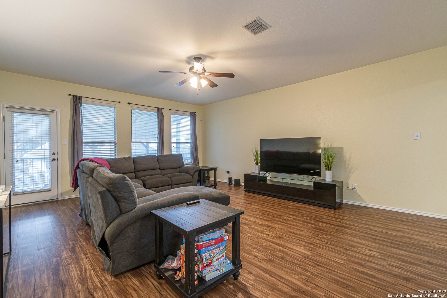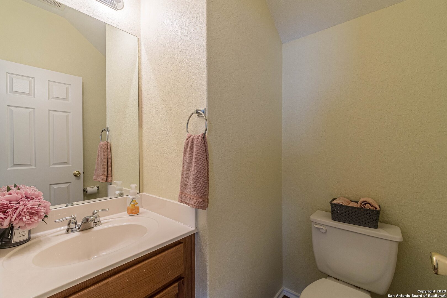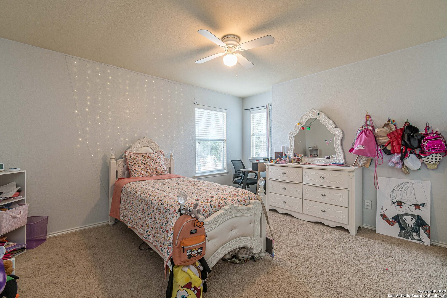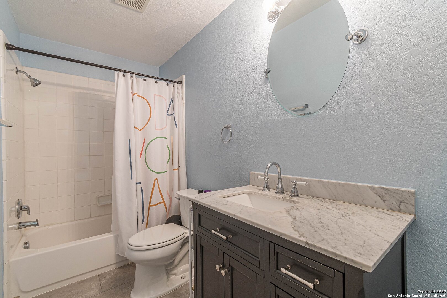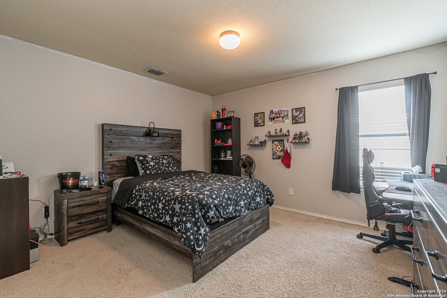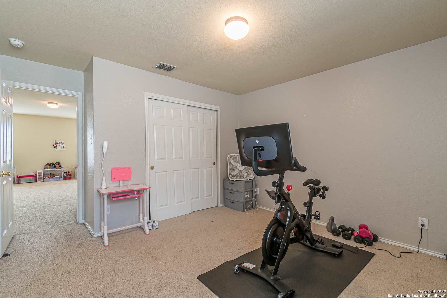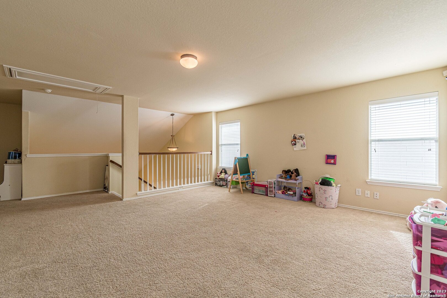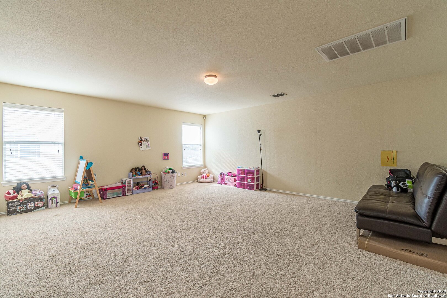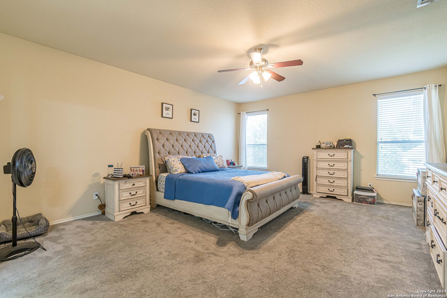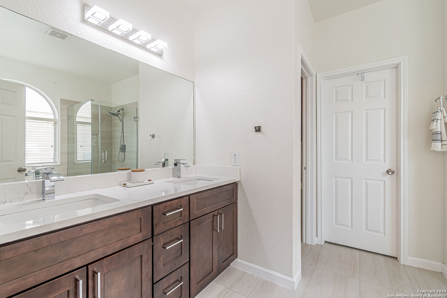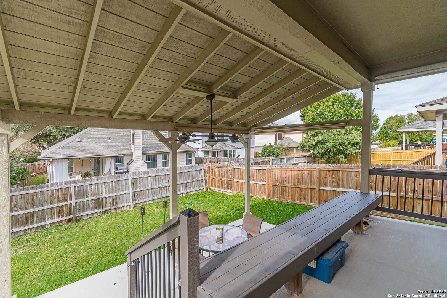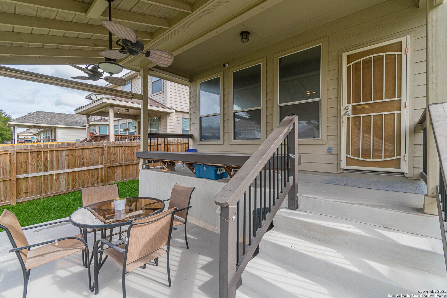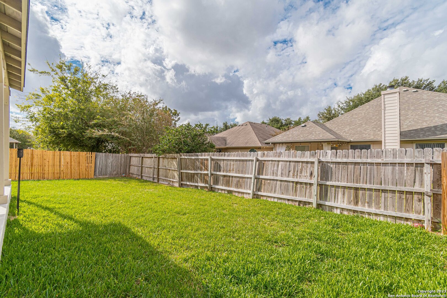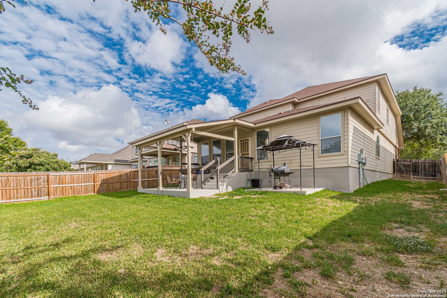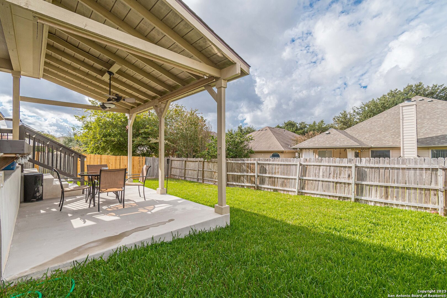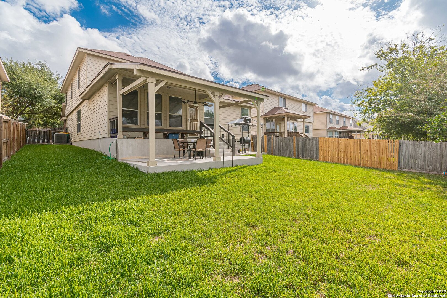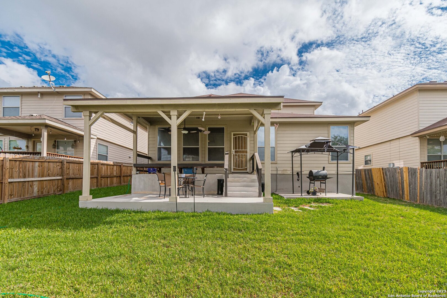Property Details
Anderson Bluff
Converse, TX 78109
$299,999
4 BD | 3 BA | 2,666 SqFt
Property Description
*****Property just rented and has a tenant lease in effect until 3/31/2025//Well Kept 2 story home with soaring ceilings, open floor plan, stunning remodeled master bath, handsome laminate floors majority of the first floor & stairs, 3 spacious secondary bedrooms, two large living areas, Fresh paint, roof approximately 3 years old, recent foundation repairs with transferrable lifetime warranty, roomy back yard with an extended covered patio to enjoy the summer breeze while entertaining friends and family. Come see today!
Property Details
- Status:Available
- Type:Residential (Purchase)
- MLS #:1728763
- Year Built:2007
- Sq. Feet:2,666
Community Information
- Address:9015 Anderson Bluff Converse, TX 78109
- County:Bexar
- City:Converse
- Subdivision:MIRAMAR
- Zip Code:78109
School Information
- School System:Judson
- High School:Judson
- Middle School:Judson Middle School
- Elementary School:COPPERFIELD ELE
Features / Amenities
- Total Sq. Ft.:2,666
- Interior Features:Two Living Area, Separate Dining Room, Eat-In Kitchen, Two Eating Areas, Island Kitchen, Breakfast Bar, Walk-In Pantry, Game Room, Utility Room Inside, 1st Floor Lvl/No Steps, High Ceilings, Open Floor Plan, Cable TV Available, High Speed Internet, Laundry Main Level, Walk in Closets, Attic - Pull Down Stairs
- Fireplace(s): Not Applicable
- Floor:Carpeting, Ceramic Tile, Laminate
- Inclusions:Ceiling Fans, Chandelier, Washer Connection, Dryer Connection, Self-Cleaning Oven, Microwave Oven, Stove/Range, Disposal, Dishwasher, Ice Maker Connection, Water Softener (owned), Smoke Alarm, Electric Water Heater, Garage Door Opener, Plumb for Water Softener, Solid Counter Tops
- Master Bath Features:Tub/Shower Separate, Double Vanity, Garden Tub
- Exterior Features:Patio Slab, Covered Patio, Privacy Fence, Double Pane Windows, Mature Trees
- Cooling:One Central
- Heating Fuel:Electric
- Heating:Central
- Master:19x16
- Bedroom 2:12x11
- Bedroom 3:12x13
- Bedroom 4:12x13
- Dining Room:14x7
- Family Room:22x20
- Kitchen:16x11
Architecture
- Bedrooms:4
- Bathrooms:3
- Year Built:2007
- Stories:2
- Style:Two Story, Traditional
- Roof:Composition
- Foundation:Slab
- Parking:Two Car Garage
Property Features
- Neighborhood Amenities:Park/Playground, Jogging Trails
- Water/Sewer:Water System
Tax and Financial Info
- Proposed Terms:Conventional, Cash, Investors OK
- Total Tax:6765.67
$299,999
4 BD | 3 BA | 2,666 SqFt

