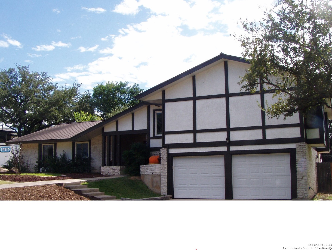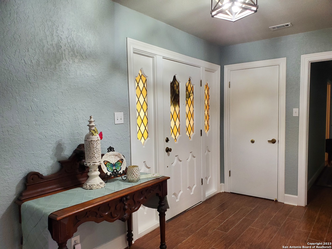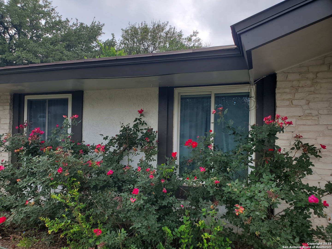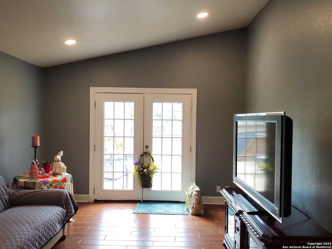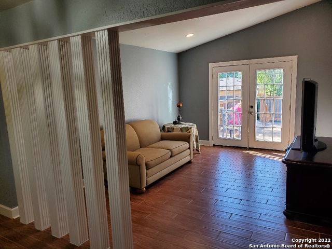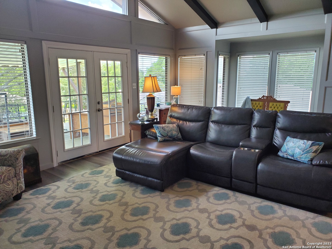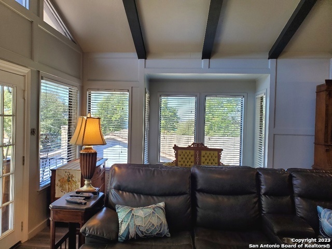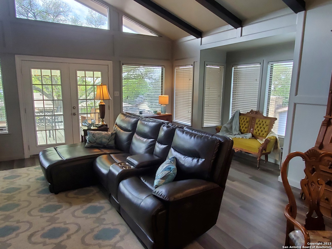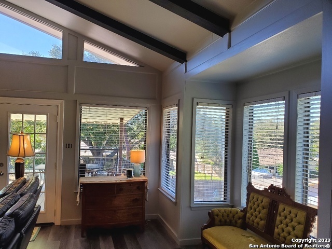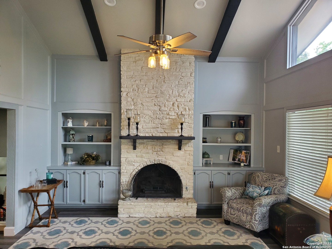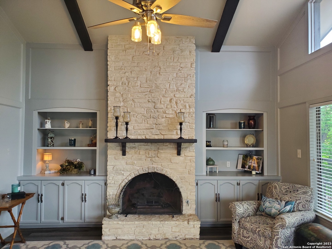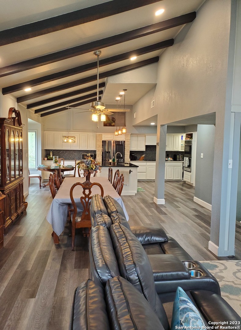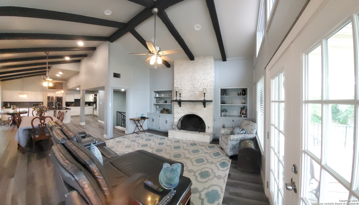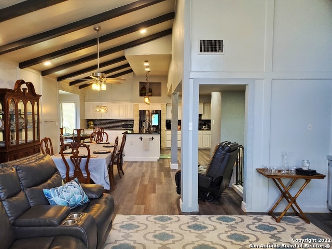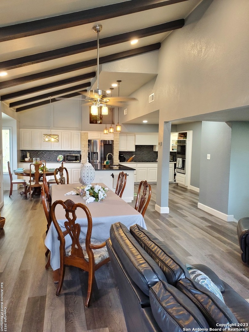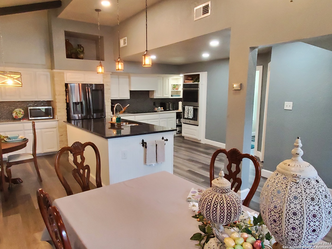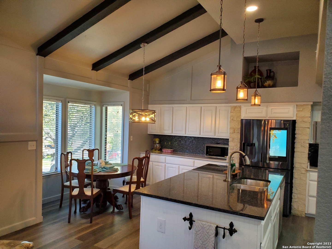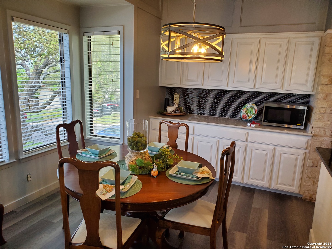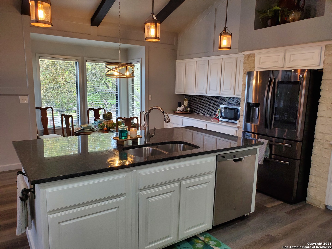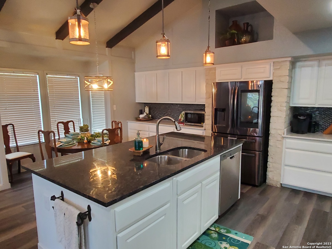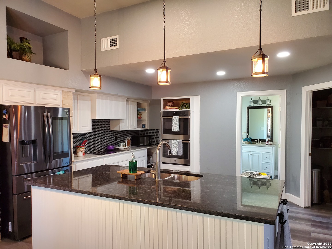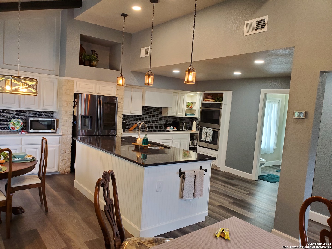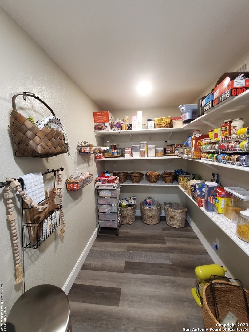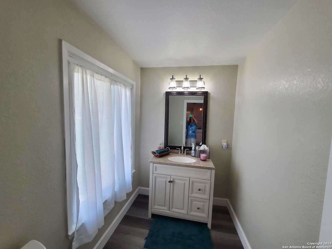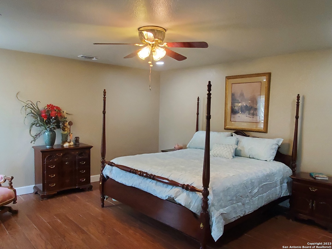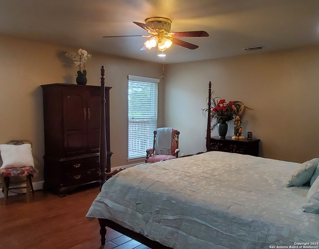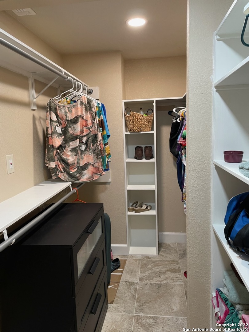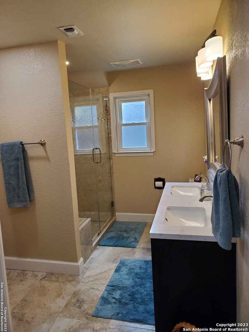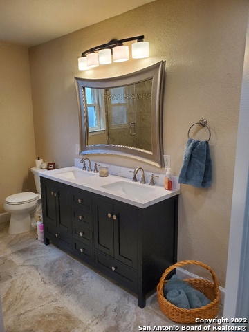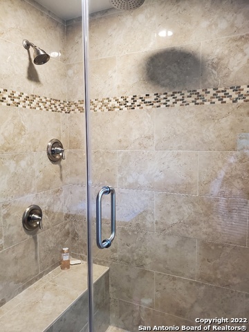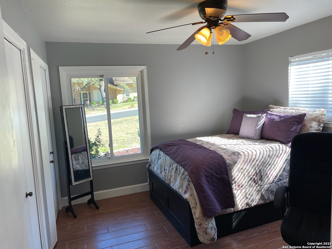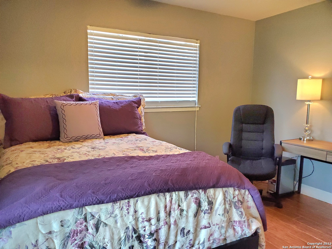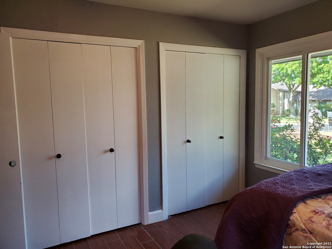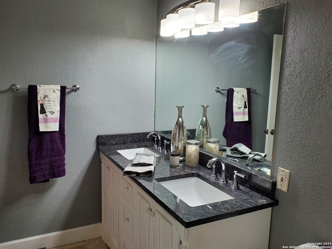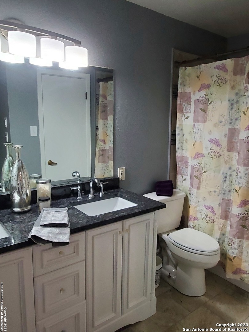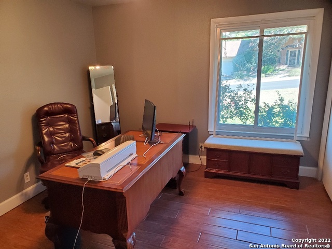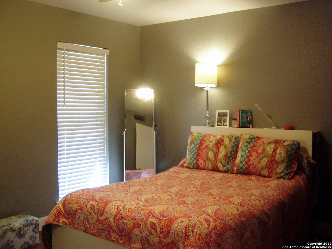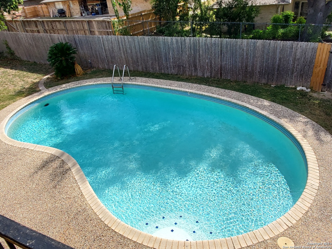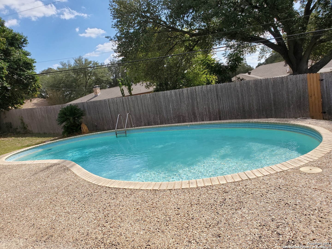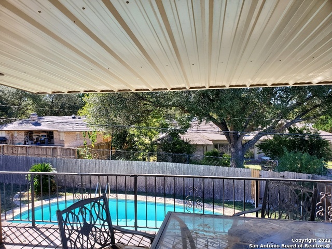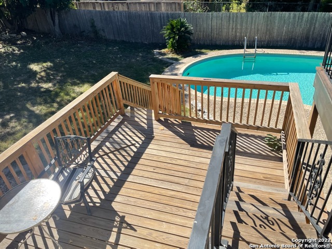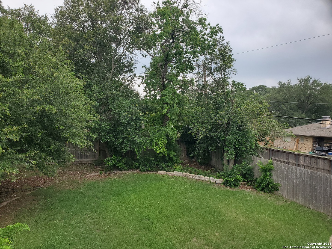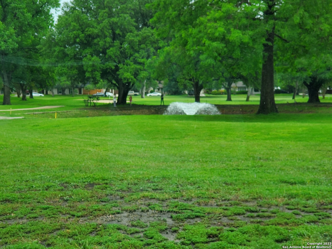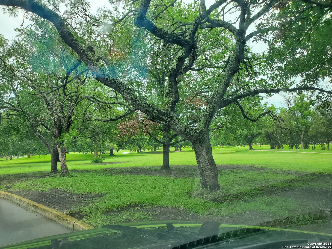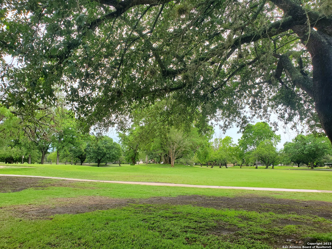Property Details
Winding Ridge Dr
Windcrest, TX 78239
$500,000
4 BD | 4 BA | 2,836 SqFt
Property Description
New home renovation with open floor plan; new double ovens, induction stove top, beautiful grey flooring and Silver Pearl Granite. Vaulted ceiling with charcoal wood beams throughout upper level. Kitchen has decorative lighting, ceiling fans, huge walking in pantry with wood shelving and adjacent bathroom. Extra Kitchen cabinets in Breakfast room and abundant of closets throughout the home. Dwelling has two dining areas with numerous windows which have beautiful views (2" blinds). Rock Fireplace with built in grey cabinetry and solid wood walls. French doors lead out to upper patio with beautiful views of San Antonio Lights & fireworks on holidays. Short staircase leads down to another Family room with French doors opening to lower deck with easy access to pool. Great entertaining value with two outdoor dining areas. Enjoy the in-ground swimming pool and covered patios with direct access to a walk-in shower. Don't let this house GET AWAY from you. Buy now at current interest rates and refinance later. Perfect home for a Staycation!
Property Details
- Status:Available
- Type:Residential (Purchase)
- MLS #:1687284
- Year Built:1971
- Sq. Feet:2,836
Community Information
- Address:5918 Winding Ridge Dr Windcrest, TX 78239
- County:Bexar
- City:Windcrest
- Subdivision:WINDCREST SEG 4
- Zip Code:78239
School Information
- School System:North East I.S.D
- High School:Roosevelt
- Middle School:Ed White
- Elementary School:Windcrest
Features / Amenities
- Total Sq. Ft.:2,836
- Interior Features:Two Living Area, Separate Dining Room, Two Eating Areas, Island Kitchen, Walk-In Pantry, Study/Library, Utility Room Inside
- Fireplace(s): One, Dining Room
- Floor:Ceramic Tile, Laminate
- Inclusions:Ceiling Fans, Washer Connection, Dryer Connection, Cook Top, Built-In Oven, Self-Cleaning Oven, Refrigerator, Disposal, Dishwasher, Ice Maker Connection, Vent Fan, Smoke Alarm, Electric Water Heater, Gas Water Heater, Garage Door Opener, Smooth Cooktop, Solid Counter Tops, Double Ovens, Custom Cabinets, Carbon Monoxide Detector, 2+ Water Heater Units, City Garbage service
- Master Bath Features:Shower Only, Double Vanity
- Exterior Features:Patio Slab, Covered Patio, Deck/Balcony, Privacy Fence, Sprinkler System, Double Pane Windows, Has Gutters, Mature Trees
- Cooling:Two Central
- Heating Fuel:Electric, Natural Gas
- Heating:Central
- Master:20x18
- Bedroom 2:15x15
- Bedroom 3:16x12
- Bedroom 4:15x13
- Dining Room:20x13
- Family Room:24x15
- Kitchen:19x16
- Office/Study:15x15
Architecture
- Bedrooms:4
- Bathrooms:4
- Year Built:1971
- Stories:2
- Style:Two Story, Split Level
- Roof:Metal
- Foundation:Slab
- Parking:Two Car Garage
Property Features
- Lot Dimensions:95x120
- Neighborhood Amenities:Pool, Golf Course, Clubhouse, Park/Playground, Jogging Trails, Sports Court, BBQ/Grill
- Water/Sewer:Sewer System, City
Tax and Financial Info
- Proposed Terms:FHA, VA, Cash
- Total Tax:8303.37
4 BD | 4 BA | 2,836 SqFt

